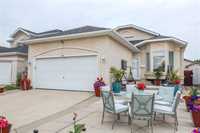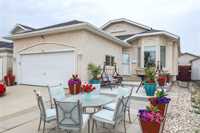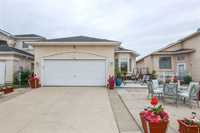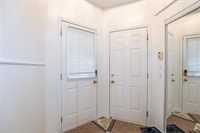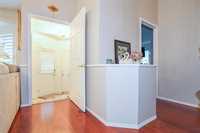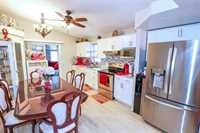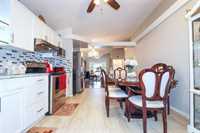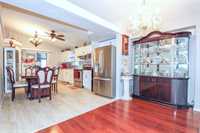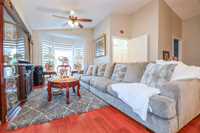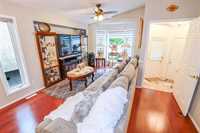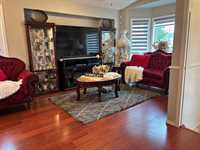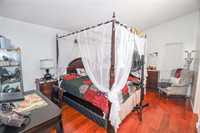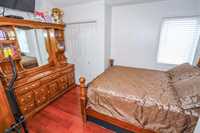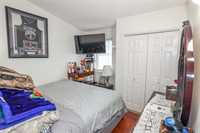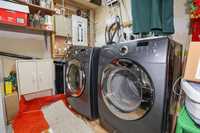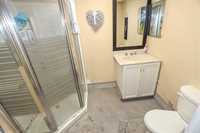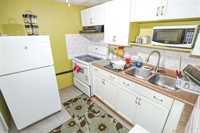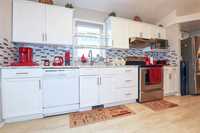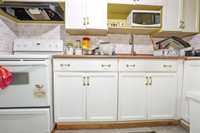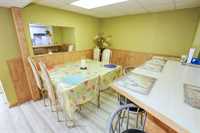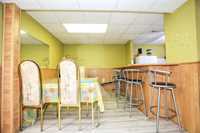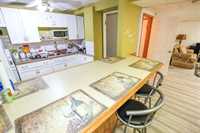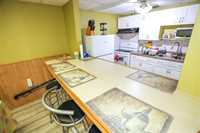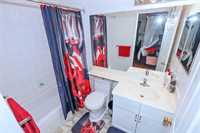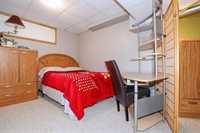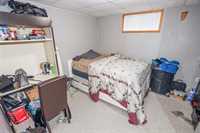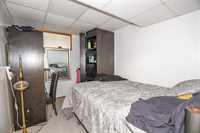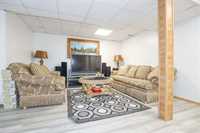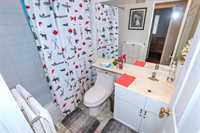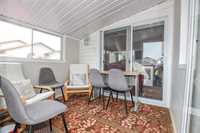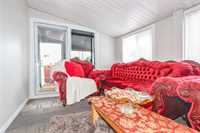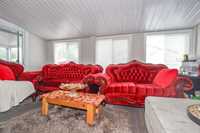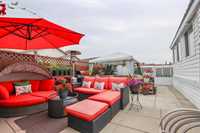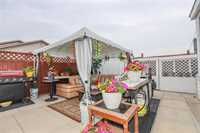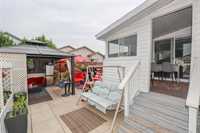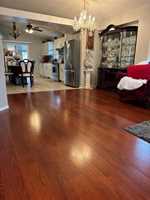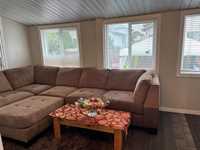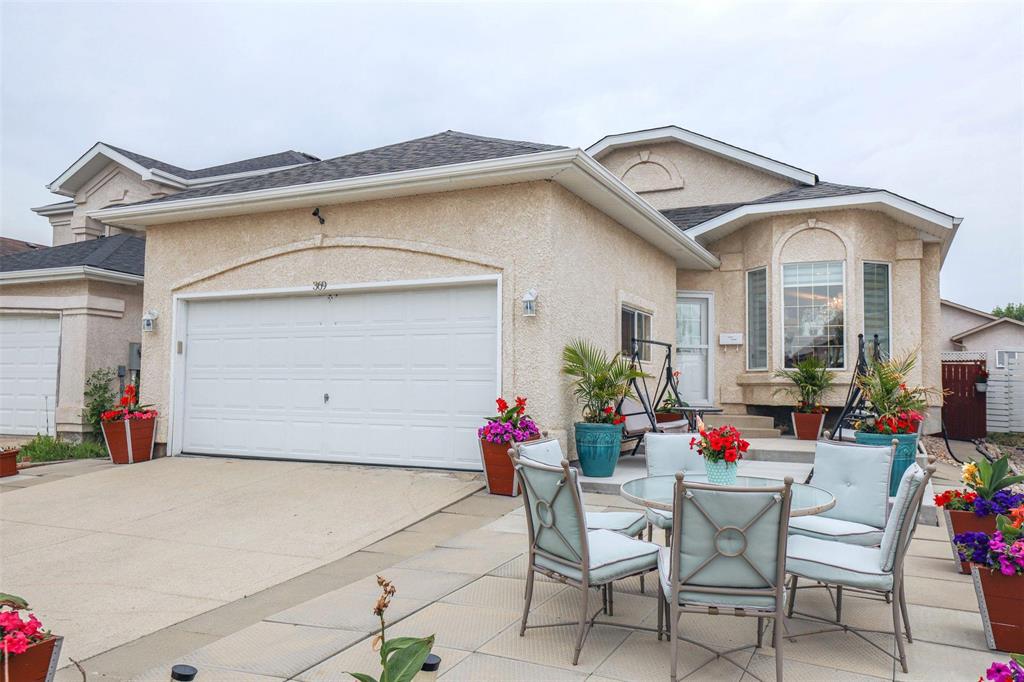
OPEN HOUSE Sunday, July 27 @ 2:30-4. Beautiful and spacious six-bedroom, three-bathroom home located in a desirable area close to the university, schools, shopping, transportation, and more. This well-maintained property features soaring cathedral ceilings and a bright, open-concept living and dining room. The large eat-in kitchen offers white cabinetry, stainless steel appliances, and plenty of space for family gatherings. A cozy sunroom provides the perfect spot to unwind in the evenings. Step outside to a fully fenced backyard filled with lovely flowers, a gazebo, and room to enjoy summer days. The basement includes three additional bedrooms, a living area, and a second kitchen, currently rented to students — offering great revenue potential. The garage is also equipped with a stove and fridge. Whether you're looking for a home for a growing family or an excellent investment opportunity, this property offers incredible value and versatility.
- Basement Development Fully Finished
- Bathrooms 3
- Bathrooms (Full) 3
- Bedrooms 6
- Building Type Bungalow
- Built In 2003
- Exterior Stucco
- Floor Space 1280 sqft
- Gross Taxes $4,482.73
- Neighbourhood Richmond West
- Property Type Residential, Single Family Detached
- Remodelled Roof Coverings
- Rental Equipment None
- School Division Winnipeg (WPG 1)
- Tax Year 2024
- Features
- Air Conditioning-Central
- Main floor full bathroom
- Microwave built in
- Sump Pump
- Sunroom
- Goods Included
- Dryer
- Dishwasher
- Fridges - Two
- Garage door opener
- Garage door opener remote(s)
- Microwave
- Stoves - Two
- Washer
- Parking Type
- Double Attached
- Site Influences
- Fenced
- Vegetable Garden
- Low maintenance landscaped
- Paved Street
- Shopping Nearby
- Public Transportation
Rooms
| Level | Type | Dimensions |
|---|---|---|
| Main | Eat-In Kitchen | 11.04 ft x 17.1 ft |
| Living/Dining room | 21.03 ft x 13.03 ft | |
| Bedroom | 10 ft x 11.05 ft | |
| Bedroom | 9.06 ft x 12.01 ft | |
| Primary Bedroom | 15.11 ft x 11.11 ft | |
| Three Piece Ensuite Bath | - | |
| Four Piece Bath | - | |
| Sunroom | 15 ft x 8 ft | |
| Basement | Recreation Room | 27.1 ft x 14.04 ft |
| Second Kitchen | 8.04 ft x 7.04 ft | |
| Bedroom | 12.1 ft x 8.01 ft | |
| Bedroom | 11.1 ft x 10.02 ft | |
| Bedroom | 8 ft x 10.1 ft | |
| Utility Room | 14.06 ft x 10 ft | |
| Three Piece Bath | - |


