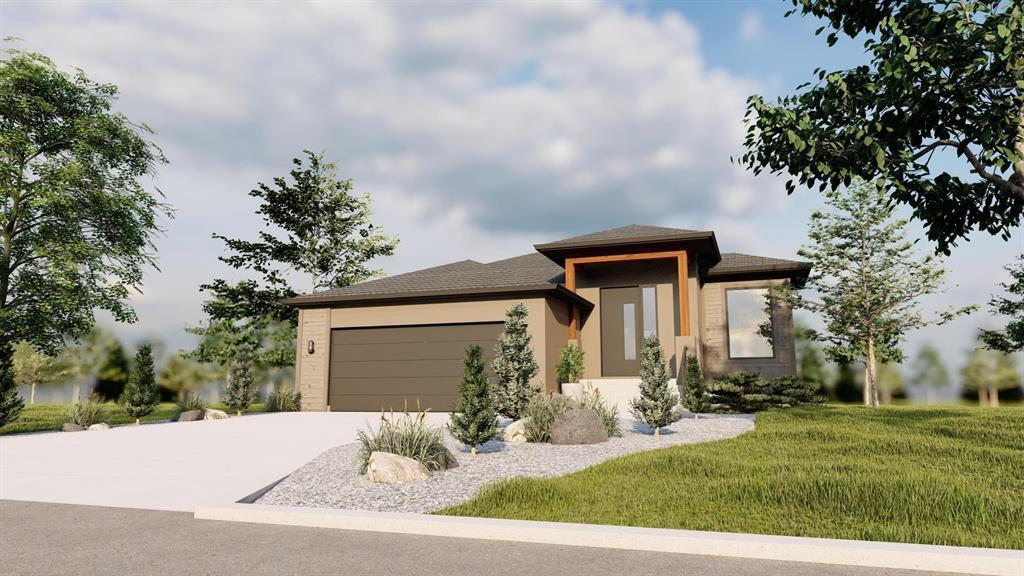
Welcome to this beautifully designed 1,405 sq. ft. bungalow by GS Homes, located in the desirable new development of Oak River Meadow in Ile Des Chênes. This thoughtfully laid-out home offers 3 spacious bedrooms, 2 full bathrooms, and 9' ceilings throughout. As you enter, you're greeted by a versatile flex room—perfect as a home office, den, or second sitting area. The bright open-concept living space connects the great room, dining area, and kitchen seamlessly. At the heart of the home is a modern kitchen featuring sleek finishes and a massive walk-in pantry, offering incredible storage and organization. The primary bedroom includes a spacious walk-in closet and private 3-piece ensuite, while two additional bedrooms and a full bath offer comfort for family or guests. A mudroom with laundry and an oversized double attached garage add convenience and functionality. With high-quality finishes and customizable options, this to-be-built home is ideal for modern family living. Limited lots available. Additional single-family detached and attached home options available in Ile Des Chênes, Grande Pointe, West St. Paul, Winnipeg, and Headingley. Don’t miss your chance to build your dream home—call today.
- Basement Development Insulated
- Bathrooms 2
- Bathrooms (Full) 2
- Bedrooms 3
- Building Type Bungalow
- Built In 2026
- Depth 130.00 ft
- Exterior Stucco
- Floor Space 1405 sqft
- Frontage 50.00 ft
- Neighbourhood R07
- Property Type Residential, Single Family Detached
- Rental Equipment None
- School Division Seine River
- Tax Year 24
- Features
- Exterior walls, 2x6"
- High-Efficiency Furnace
- Heat recovery ventilator
- Laundry - Main Floor
- Main floor full bathroom
- Smoke Detectors
- Goods Included
- Garage door opener
- Garage door opener remote(s)
- Parking Type
- Double Attached
- Site Influences
- No Back Lane
Rooms
| Level | Type | Dimensions |
|---|---|---|
| Main | Office | 8 ft x 8 ft |
| Mudroom | 5.33 ft x 8.67 ft | |
| Bedroom | 10 ft x 9.5 ft | |
| Bedroom | 9.58 ft x 9.5 ft | |
| Primary Bedroom | 13 ft x 14 ft | |
| Walk-in Closet | - | |
| Five Piece Ensuite Bath | - | |
| Four Piece Bath | - | |
| Great Room | 14.08 ft x 17.25 ft | |
| Dining Room | 8.08 ft x 8 ft | |
| Kitchen | 8.08 ft x 11.25 ft | |
| Walk-in Closet | 6.67 ft x 5 ft |

