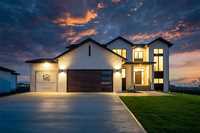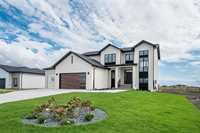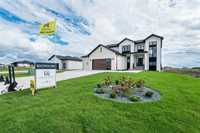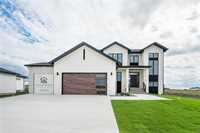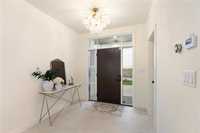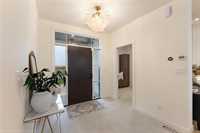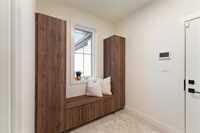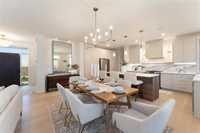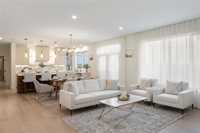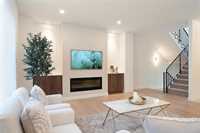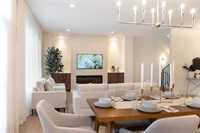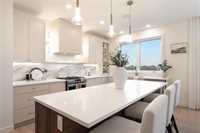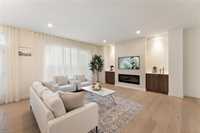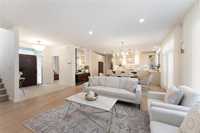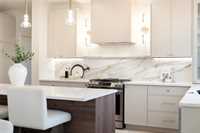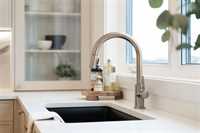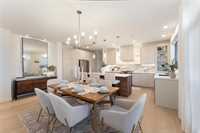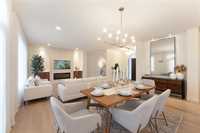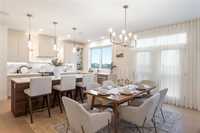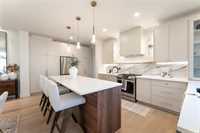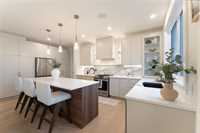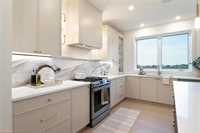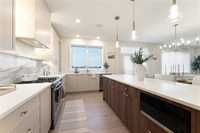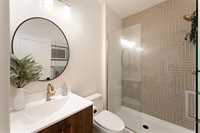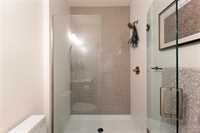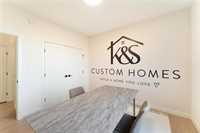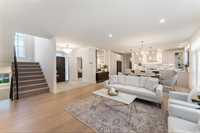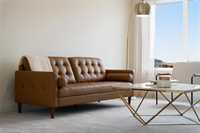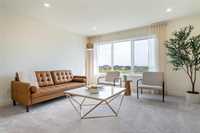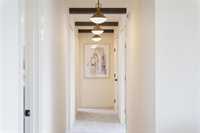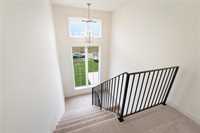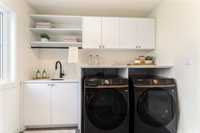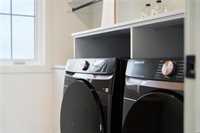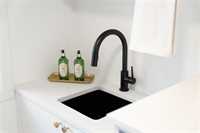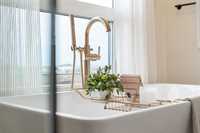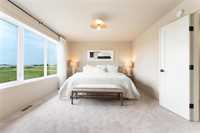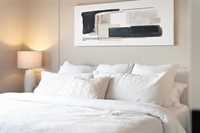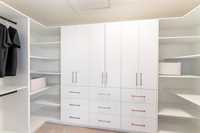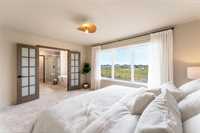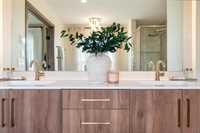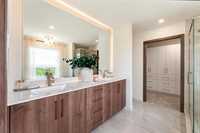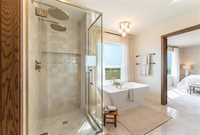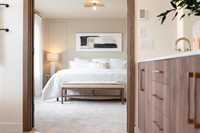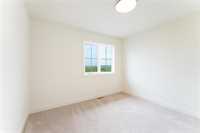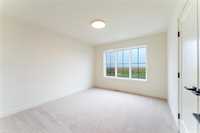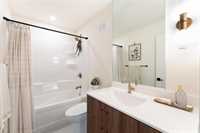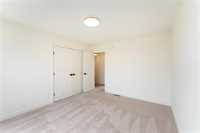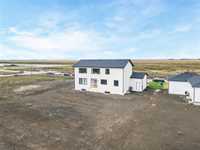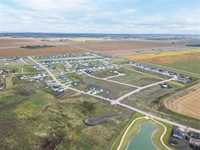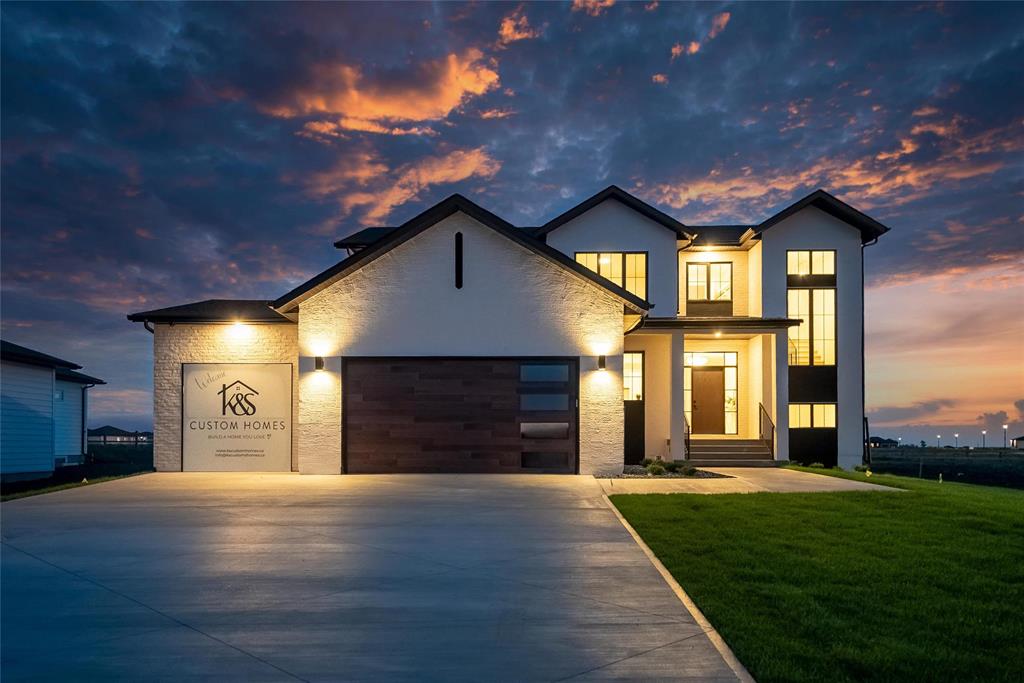
Price to Sell! 2,510 sq ft K&S Custom Homes showhome in Grande Pointe Meadows blends luxury with functionality. Featuring 4 bedrooms, 3 full baths + loft, including a main floor bedroom and bath. Enjoy a bright open living space with limewash entertainment unit, upgraded fireplace, engineered hardwood, porcelain tile & upgraded carpet. Chef's kitchen with quartz countertops, gas stove, custom cabinetry, 1-piece porcelain backsplash & Samsung appliances. Spa-like ensuite includes tiled shower, heated floors, LED mirror, & French doors. Elegant upgrades throughout: stained wood ceiling beams, black metal railings, champagne bronze lighting & plumbing fixtures, and Google Nest thermostat. Spacious second-floor laundry with sink & cabinetry. Basement features clear 8' ceilings with separate entrance. Exterior boasts acrylic stucco, real oak door, black windows, triple garage, modern steel door, diamond-cut driveway, sprinklers & extended elevation. Move-in ready!
- Basement Development Insulated
- Bathrooms 3
- Bathrooms (Full) 3
- Bedrooms 4
- Building Type Two Storey
- Built In 2024
- Depth 173.00 ft
- Exterior Brick, Other-Remarks, Stucco
- Fireplace Other - See remarks
- Fireplace Fuel Electric
- Floor Space 2510 sqft
- Frontage 82.00 ft
- Neighbourhood Grande Pointe
- Property Type Residential, Single Family Detached
- Rental Equipment None
- School Division Seine River
- Total Parking Spaces 7
- Features
- Air Conditioning-Central
- Engineered Floor Joist
- Exterior walls, 2x6"
- Garburator
- High-Efficiency Furnace
- Heat recovery ventilator
- Laundry - Second Floor
- Main floor full bathroom
- Sprinkler System-Underground
- Sump Pump
- Goods Included
- Dryer
- Dishwasher
- Refrigerator
- Garage door opener
- Garage door opener remote(s)
- Microwave
- Stove
- Washer
- Parking Type
- Triple Attached
- Site Influences
- Country Residence
- No Back Lane
- Other/remarks
- Partially landscaped
- Shopping Nearby
Rooms
| Level | Type | Dimensions |
|---|---|---|
| Main | Great Room | 14 ft x 17 ft |
| Dining Room | 11.42 ft x 17 ft | |
| Kitchen | 9 ft x 13.5 ft | |
| Bedroom | 11 ft x 11.25 ft | |
| Mudroom | 5.67 ft x 10.17 ft | |
| Four Piece Bath | - | |
| Upper | Primary Bedroom | 15 ft x 12 ft |
| Bedroom | 11 ft x 12.75 ft | |
| Bedroom | 10.83 ft x 10.33 ft | |
| Loft | 12.5 ft x 18.83 ft | |
| Walk-in Closet | 6 ft x 12 ft | |
| Laundry Room | 8.25 ft x 5.67 ft | |
| Four Piece Bath | - | |
| Five Piece Ensuite Bath | - |


