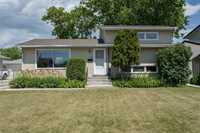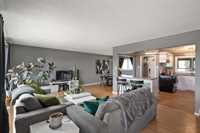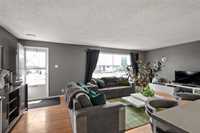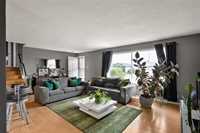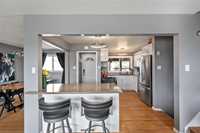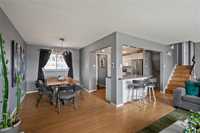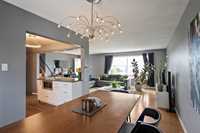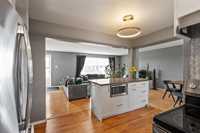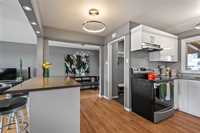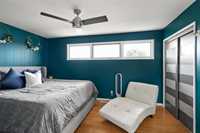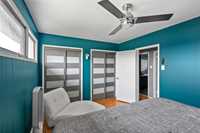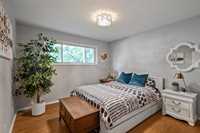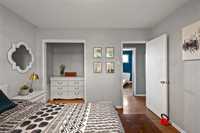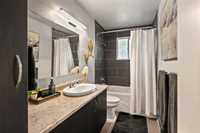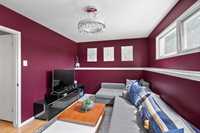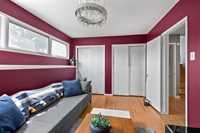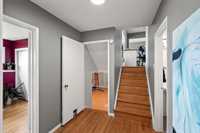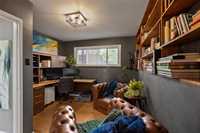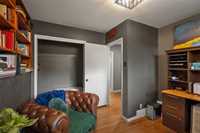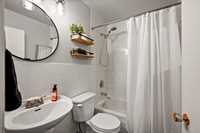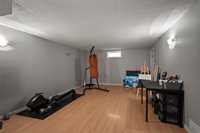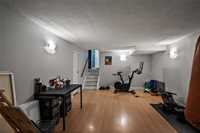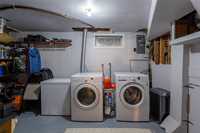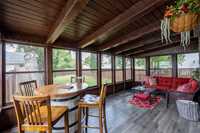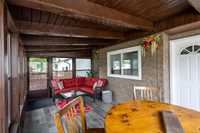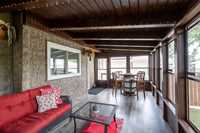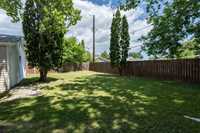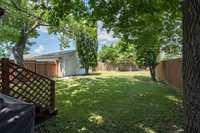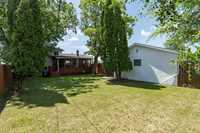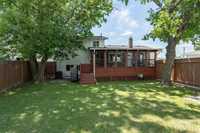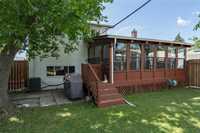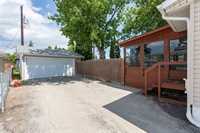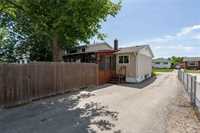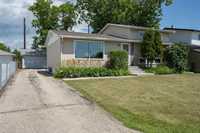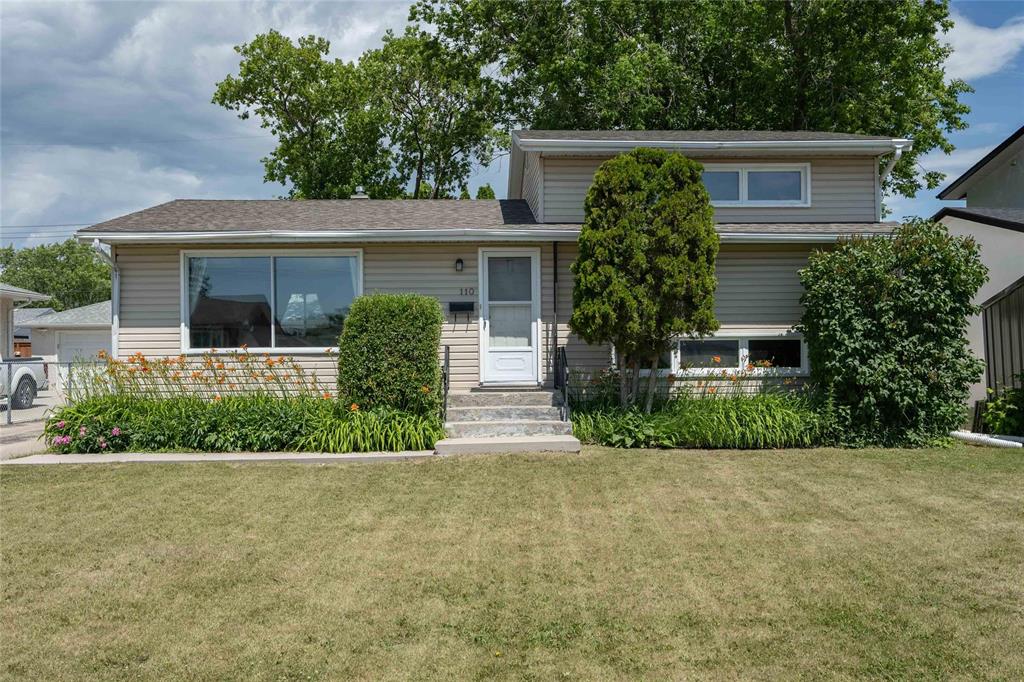
SS Aug 1 6pm. Offers presented within 24hrs of receipt. Meticulously maintained, tastefully updated Windsor Park 4 level side split! Located on a nice lot w/generous {newer} fenced backyard and an insul DT2 w/asphalt driveway. You're welcomed into a bright, spacious open concept main floor which offers gleaming hardwoods over a neutral palette. Beautifully remod eat-in kitchen |21 features tons of hi-gloss white cabinetry, pull outs, ample counter space and great island leading in to the DR. Dbl sinks overlook the show stopping 3 season snrm, re-stained+stone feature wall added |17. This is where you're going to want to kick back and relax, bug-free! The upper level holds a generous primary w/2 dbl closets as well as another great sized bdrm and a modern 4pc bath w/tiled floor+surround. The lower level offers 2 generous bdrms and an adjacent 4pc bath which also has a tiled floor+surround. The basement is fully finished, featuring a large rec space w/laminates, dedicated storage and well appointed laundry room. Updates: shingles, wshr+dryr |17, overhead garage door |19, garage shingles |22, HWT '21. Close to all amenities; Southdale Shopping Center, Lomond Park, schools + bus route. Just move-in+enjoy!
- Basement Development Fully Finished
- Bathrooms 2
- Bathrooms (Full) 2
- Bedrooms 4
- Building Type Split-4 Level
- Built In 1964
- Depth 118.00 ft
- Exterior Stucco, Vinyl
- Floor Space 1634 sqft
- Frontage 56.00 ft
- Gross Taxes $4,115.39
- Neighbourhood Windsor Park
- Property Type Residential, Single Family Detached
- Remodelled Bathroom, Flooring, Kitchen, Roof Coverings
- Rental Equipment None
- Tax Year 2025
- Total Parking Spaces 7
- Features
- Air Conditioning-Central
- Closet Organizers
- Ceiling Fan
- Hood Fan
- High-Efficiency Furnace
- No Smoking Home
- Smoke Detectors
- Sunroom
- Goods Included
- Blinds
- Dryer
- Dishwasher
- Refrigerator
- Garage door opener
- Garage door opener remote(s)
- Stove
- Window Coverings
- Washer
- Parking Type
- Double Detached
- Front Drive Access
- Insulated garage door
- Site Influences
- Fenced
- Golf Nearby
- Low maintenance landscaped
- No Back Lane
- Paved Street
- Playground Nearby
- Shopping Nearby
- Public Transportation
Rooms
| Level | Type | Dimensions |
|---|---|---|
| Main | Living Room | 21.1 ft x 14 ft |
| Dining Room | 11.7 ft x 8.8 ft | |
| Eat-In Kitchen | 13 ft x 13 ft | |
| Sunroom | 19 ft x 9.6 ft | |
| Upper | Four Piece Bath | 11 ft x 5 ft |
| Primary Bedroom | 14.33 ft x 10.08 ft | |
| Bedroom | 11.17 ft x 11 ft | |
| Lower | Bedroom | 13.75 ft x 9.42 ft |
| Bedroom | 10.58 ft x 10.5 ft | |
| Four Piece Bath | 7.08 ft x 5 ft | |
| Basement | Recreation Room | 20.92 ft x 12.58 ft |
| Storage Room | 10.92 ft x 6.5 ft | |
| Laundry Room | 14.33 ft x 10.92 ft |


