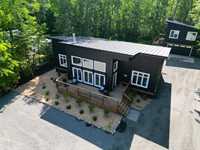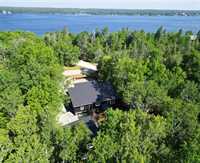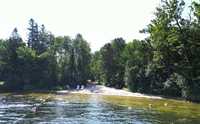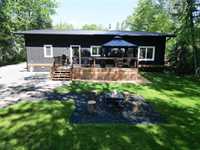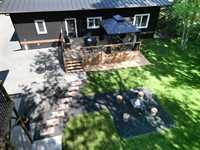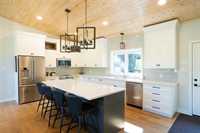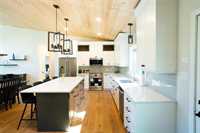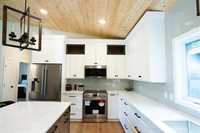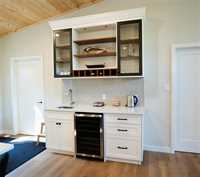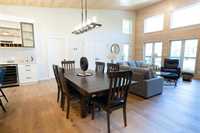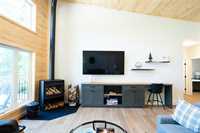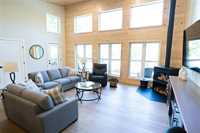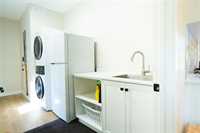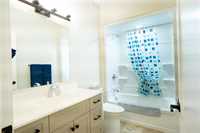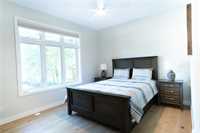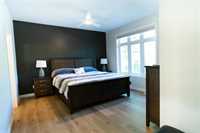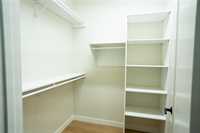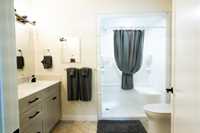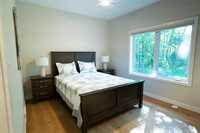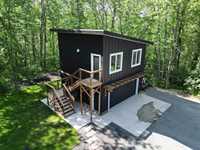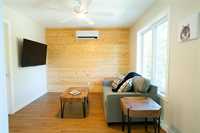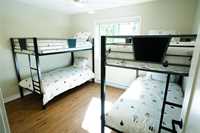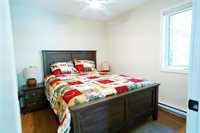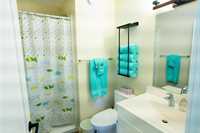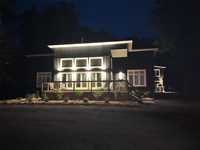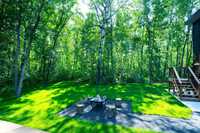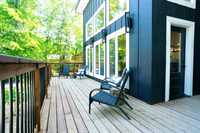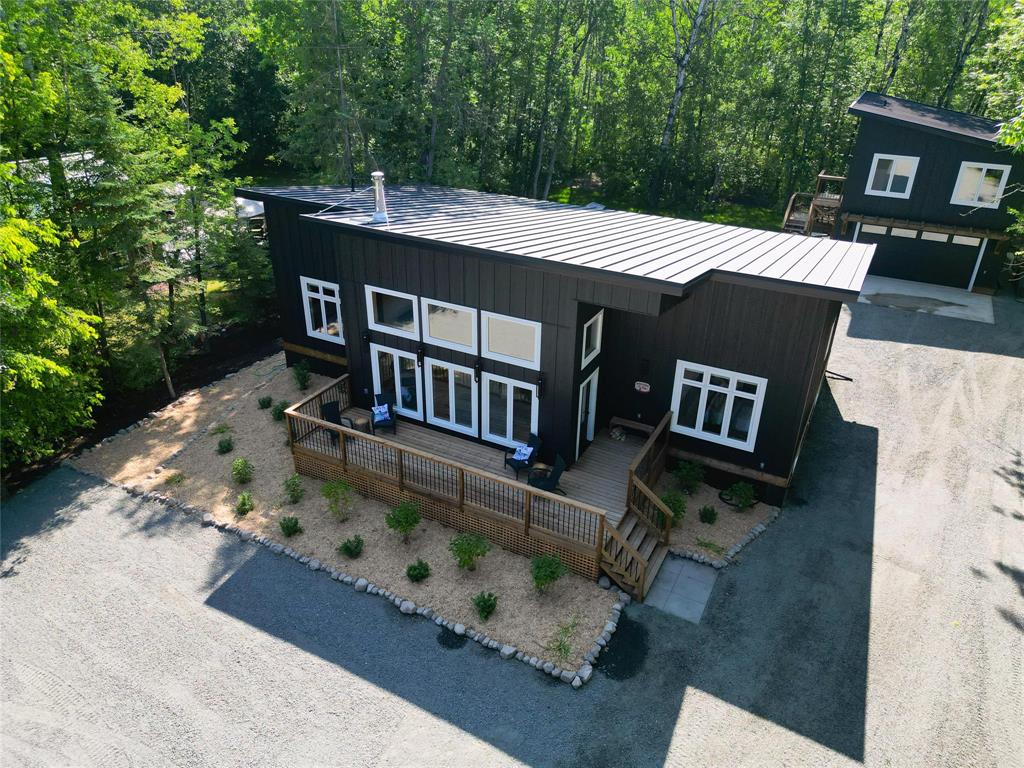
This cabin showcases quality materials and exceptional workmanship. The 1688 sq ft main cabin features 3 bedrooms, 2 bath, complemented by a 480 Square foot garage/bunkhouse, (2 Bedrooms and 1 bath), all set on a beautifully landscaped lot surrounded by mature trees. Enjoy the tranquility of nature with only a 90 second walk to a small private beach, perfect for relaxing days by the water.
This turn key cabin is a "must see" offering the ideal blend of comfort, functionality, and proximity to nature. Imagine the perfect work-from-home scenario at the lake, where you can fully embrace all four seasons. This location offers endless opportunities for outdoor activities, including biking, hiking, swimming, boating, water skiing, paddle boarding, kayaking, fishing, and golfing. Plus, there’s mini-golf, tennis, and pickleball to enjoy! In the winter, you’re just two minutes away from groomed snowmobiling trails, and only minutes from skiing, snowboarding, and tobogganing. Additionally, the community features a Rec Centre with a gym and a curling rink, providing plenty of options for staying active year-round. Cabin comes fully furnished. Leased land. Lease cost: $1132.88/year. 2000 gal well-fed cistern
- Bathrooms 3
- Bathrooms (Full) 3
- Bedrooms 5
- Building Type Bungalow
- Built In 2025
- Depth 150.00 ft
- Exterior Wood Siding
- Fireplace Stove
- Fireplace Fuel Wood
- Floor Space 1688 sqft
- Frontage 100.00 ft
- Gross Taxes $1,132.88
- Neighbourhood R29
- Property Type Residential, Single Family Detached
- Rental Equipment None
- School Division Frontier
- Tax Year 2024
- Features
- Air Conditioning-Central
- Closet Organizers
- Deck
- Engineered Floor Joist
- Exterior walls, 2x6"
- Ceiling Fan
- Food Centre
- Hood Fan
- High-Efficiency Furnace
- Heat recovery ventilator
- Main floor full bathroom
- Goods Included
- Blinds
- Dryer
- Dishwasher
- Refrigerator
- Garage door opener
- Garage door opener remote(s)
- Microwave
- Stove
- TV Wall Mount
- Window Coverings
- Washer
- Parking Type
- Double Detached
- Garage door opener
- Insulated garage door
- Insulated
- Parking Pad
- Plug-In
- Recreational Vehicle
- Site Influences
- Flat Site
- Golf Nearby
- Lake View
- Low maintenance landscaped
- Paved Street
- Shopping Nearby
- Ski Hill
- Treed Lot
Rooms
| Level | Type | Dimensions |
|---|---|---|
| Main | Kitchen | 12.75 ft x 21.08 ft |
| Living Room | 21.08 ft x 18.75 ft | |
| Laundry Room | - | |
| Primary Bedroom | 13.33 ft x 15.42 ft | |
| Bedroom | 10.5 ft x 13.33 ft | |
| Bedroom | 10.5 ft x 13.33 ft | |
| Bedroom | 10 ft x 12 ft | |
| Bedroom | 10 ft x 8.75 ft | |
| Recreation Room | 10.5 ft x 13 ft | |
| Four Piece Bath | - | |
| Three Piece Ensuite Bath | - | |
| Three Piece Bath | - |



