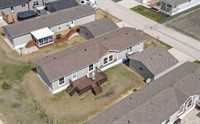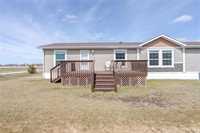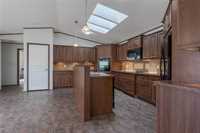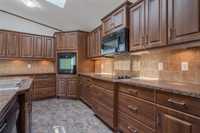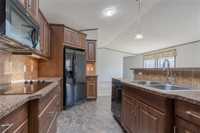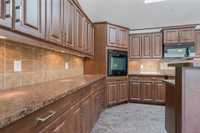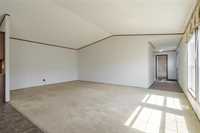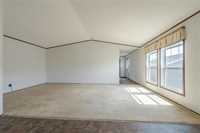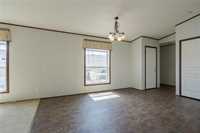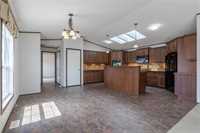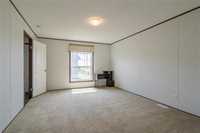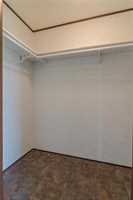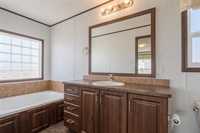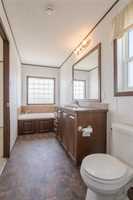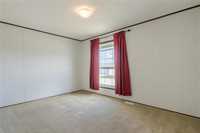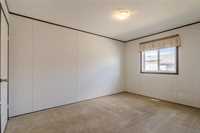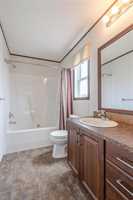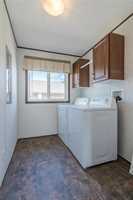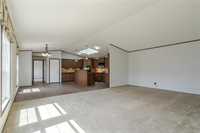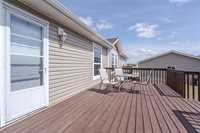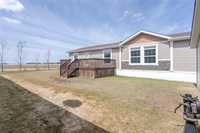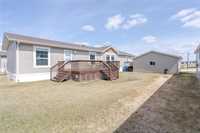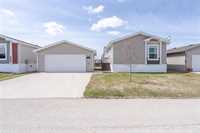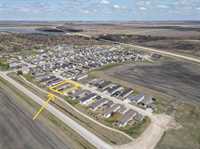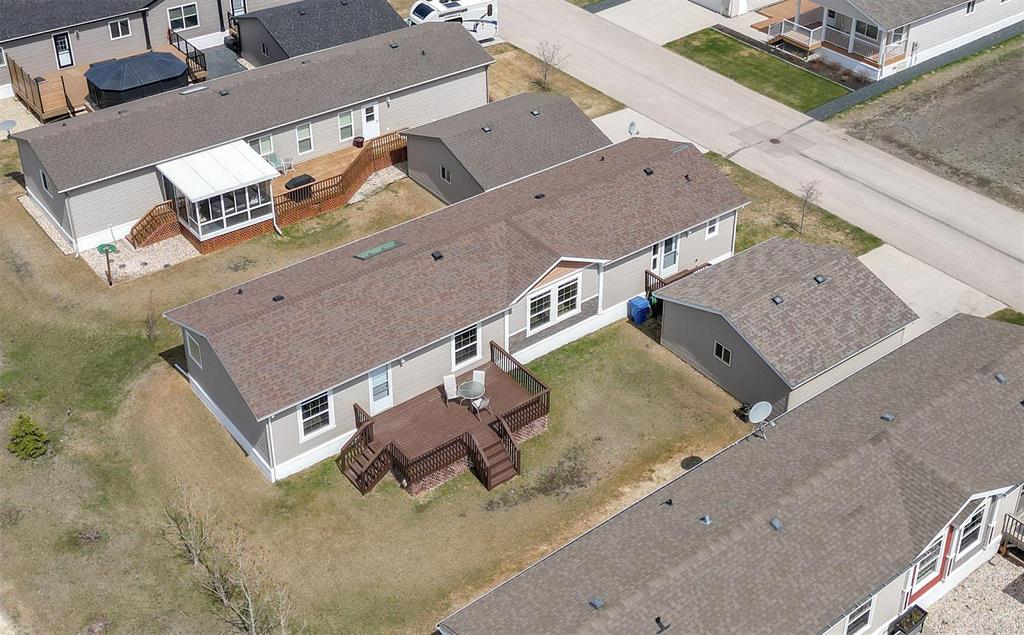
Amazing Price Improvement – Beautiful 1,672 Sq. Ft. Modular Home Just 10 Minutes from Winnipeg!
Discover comfort, space, and style in this beautifully maintained 1,672 sq. ft. modular home, ideally located just minutes from Winnipeg. Designed with functionality and elegance in mind, this home features a spacious open-concept layout filled with natural light—perfect for both everyday living and entertaining.
The kitchen is a standout, offering ample counter space, modern appliances, and a seamless flow into the dining and living areas. It's an ideal setup for hosting or simply enjoying a quiet morning at home.
Each of the generously sized bedrooms provides a peaceful retreat with plenty of room for personalization—whether you're creating a cozy space to unwind or a productive home office.
Enjoy the best of both worlds: the privacy and tranquility of suburban living with the convenience of quick access to city amenities.
Don’t miss this incredible opportunity—schedule your private viewing today!
- Bathrooms 2
- Bathrooms (Full) 2
- Bedrooms 3
- Building Type Bungalow
- Built In 2014
- Condo Fee $209.61 Monthly
- Depth 116.00 ft
- Exterior Stone, Vinyl
- Floor Space 1672 sqft
- Frontage 60.00 ft
- Gross Taxes $2,146.61
- Neighbourhood RM of MacDonald
- Property Type Condominium, Single Family Detached
- Rental Equipment None
- School Division Red River Valley
- Tax Year 2023
- Condo Fee Includes
- Contribution to Reserve Fund
- Insurance-Common Area
- Management
- Recreation Facility
- Water
- Features
- Air Conditioning-Central
- Central Exhaust
- Deck
- Exterior walls, 2x6"
- Jetted Tub
- Laundry - Main Floor
- Main floor full bathroom
- Microwave built in
- Oven built in
- Skylight
- Pet Friendly
- Goods Included
- Cook top
- Dryer
- Dishwasher
- Refrigerator
- Garage door opener
- Microwave
- Stove
- Washer
- Parking Type
- Double Detached
- Front Drive Access
- Paved Driveway
- Site Influences
- Golf Nearby
- Landscaped deck
- No Back Lane
- Paved Street
- Shopping Nearby
Rooms
| Level | Type | Dimensions |
|---|---|---|
| Main | Kitchen | 17.25 ft x 11.25 ft |
| Dining Room | 15.08 ft x 9.5 ft | |
| Living Room | 20.83 ft x 14.33 ft | |
| Four Piece Bath | 9.25 ft x 5 ft | |
| Primary Bedroom | 15.5 ft x 12.08 ft | |
| Bedroom | 13.33 ft x 9.58 ft | |
| Bedroom | 13.33 ft x 9.58 ft | |
| Three Piece Ensuite Bath | 12.67 ft x 4.98 ft | |
| Foyer | 10.56 ft x 6.17 ft | |
| Laundry Room | 9.84 ft x 6.1 ft |



