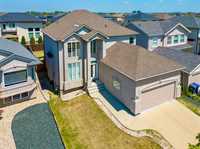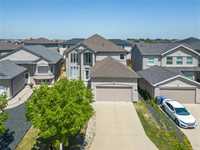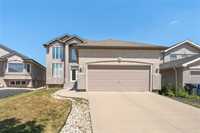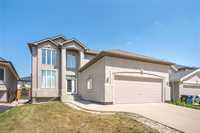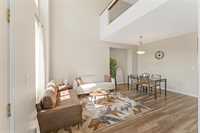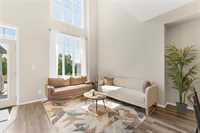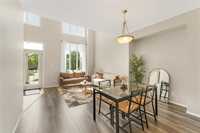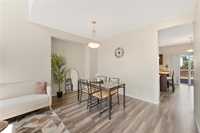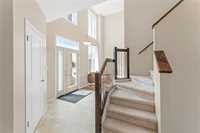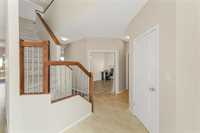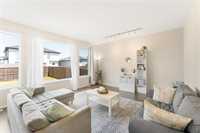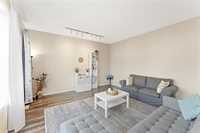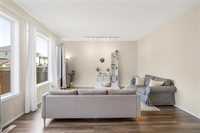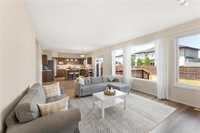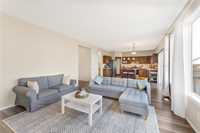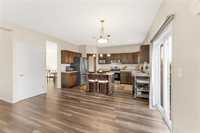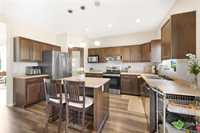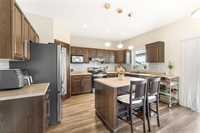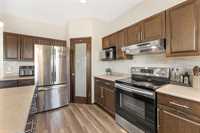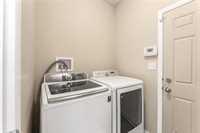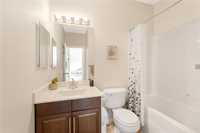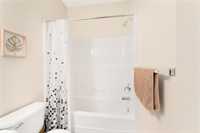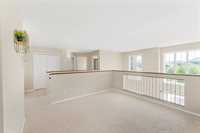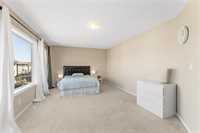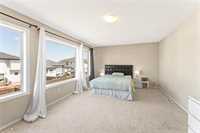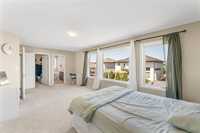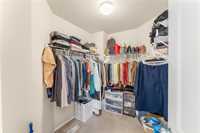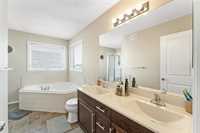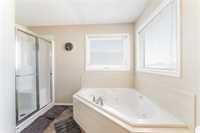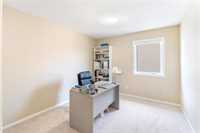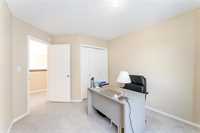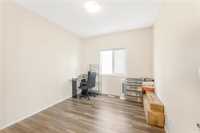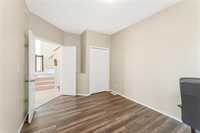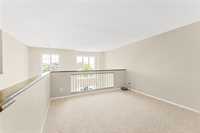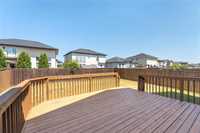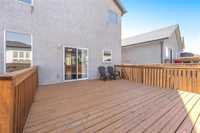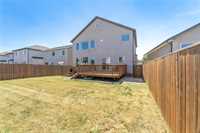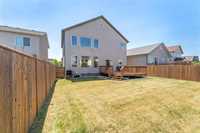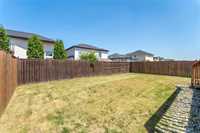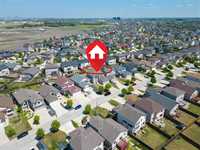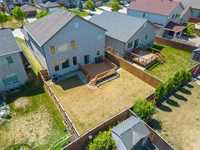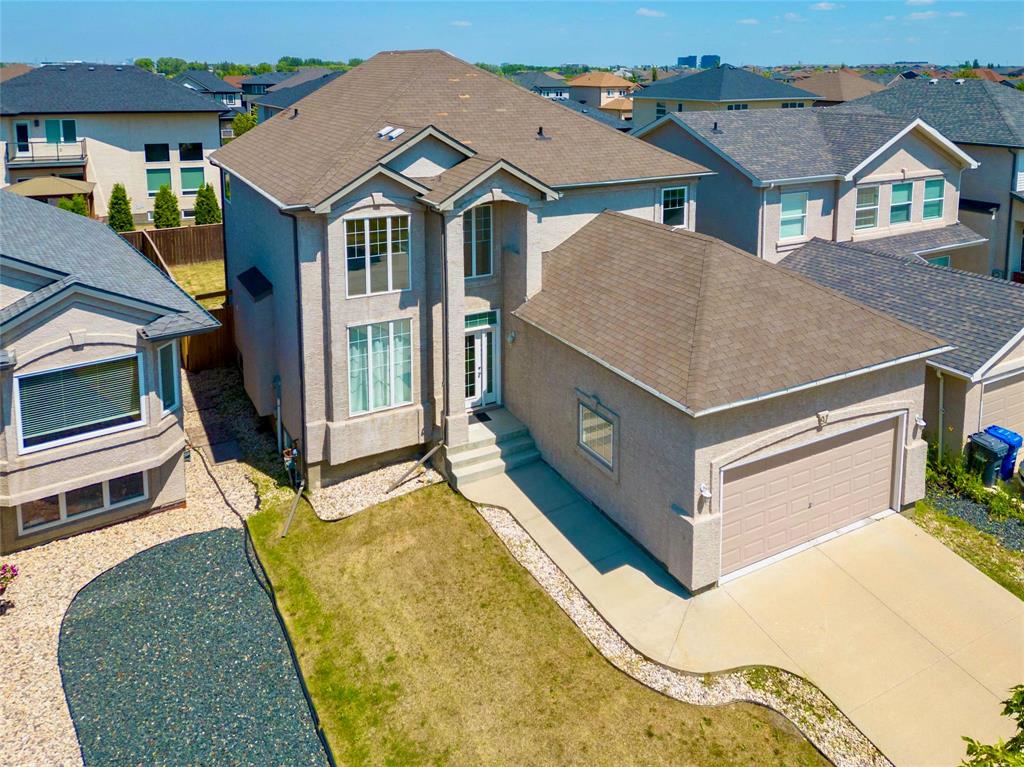
Beautifully maintained 2,342 SQ. FT. TWO-STOREY HOME in desirable SOUTH POINTE, Offering 4 BEDROOMS, 3 FULL BATHROOMS, a spacious LOFT, and a FULLY FENCED BACKYARD. The main level features a GRAND FOYER WITH 18’ CEILINGS open to the formal living room, Laminate Flooring throughout Main Floor, a Formal dining area, and an EAT-IN KITCHEN with OAK CABINETRY, TILE BACKSPLASH, ISLAND, WALK-IN PANTRY, PENDANT LIGHTING, and STAINLESS STEEL APPLIANCES (2018). PATIO DOORS off the kitchen lead to a LARGE DECK and LANDSCAPED YARD—perfect for outdoor entertaining. A MAIN FLOOR BEDROOM with a FULL 4-PIECE BATH provides ideal in-law or guest space, plus there’s a convenient MAIN FLOOR LAUNDRY/MUDROOM. Upstairs includes an OPEN LOFT, a LARGE PRIMARY BEDROOM with WALK-IN CLOSET and DELUXE ENSUITE featuring a JETTED TUB, GLASS SHOWER, and DOUBLE SINKS, along with 2 additional Bedrooms and another Full Bathroom. Additional features include 9’ CEILINGS ON THE MAIN FLOOR, UPDATED FLOORING, WASHER & DRYER (2018), and a PRIME LOCATION just steps from SOUTH POINTE SCHOOL, PARKS, SHOPPING, and PUBLIC TRANSIT. MOVE-IN READY and an IDEAL FAMILY HOME!
- Basement Development Insulated, Unfinished
- Bathrooms 3
- Bathrooms (Full) 3
- Bedrooms 4
- Building Type Two Storey
- Built In 2012
- Depth 118.00 ft
- Exterior Stucco
- Floor Space 2342 sqft
- Frontage 44.00 ft
- Gross Taxes $5,803.00
- Neighbourhood South Pointe
- Property Type Residential, Single Family Detached
- Rental Equipment None
- School Division Winnipeg (WPG 1)
- Tax Year 24
- Features
- Air Conditioning-Central
- Deck
- Hood Fan
- High-Efficiency Furnace
- Jetted Tub
- Laundry - Main Floor
- Main floor full bathroom
- No Pet Home
- No Smoking Home
- Smoke Detectors
- Sump Pump
- Goods Included
- Dryer
- Dishwasher
- Refrigerator
- Garage door opener
- Garage door opener remote(s)
- Stove
- Washer
- Parking Type
- Double Attached
- Site Influences
- Fenced
- Landscaped deck
- No Back Lane
- Playground Nearby
- Shopping Nearby
- Public Transportation
Rooms
| Level | Type | Dimensions |
|---|---|---|
| Main | Living Room | 9 ft x 8 ft |
| Eat-In Kitchen | 18 ft x 14.3 ft | |
| Dining Room | 10 ft x 12 ft | |
| Bedroom | 12 ft x 10 ft | |
| Family Room | 17.2 ft x 14.2 ft | |
| Upper | Loft | 12 ft x 12 ft |
| Primary Bedroom | 22 ft x 12 ft | |
| Bedroom | 10.2 ft x 10 ft | |
| Bedroom | 10 ft x 10 ft | |
| Four Piece Bath | - | |
| Five Piece Ensuite Bath | - | |
| Four Piece Bath | - |


