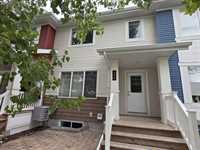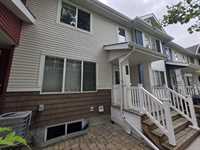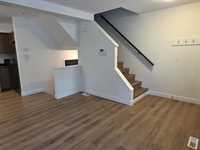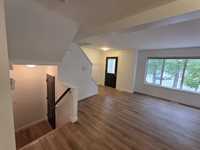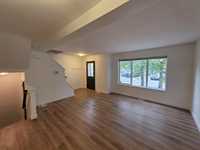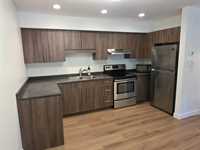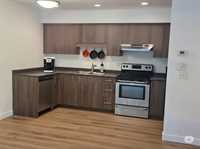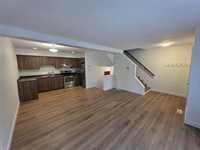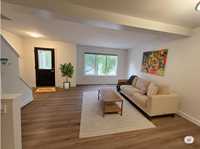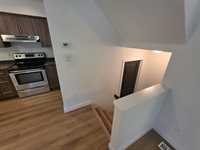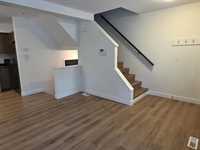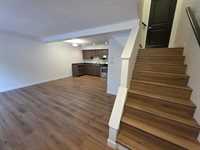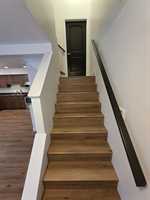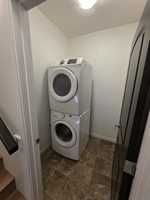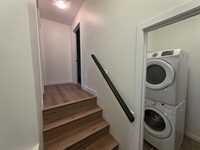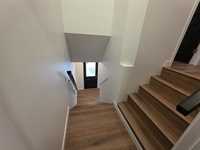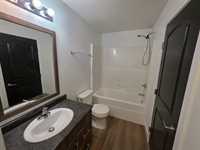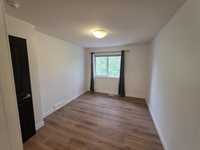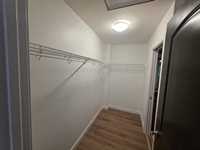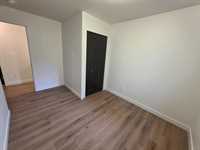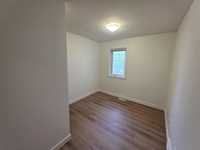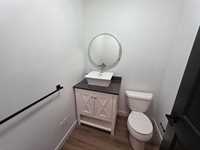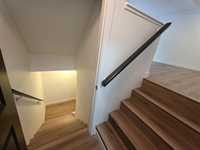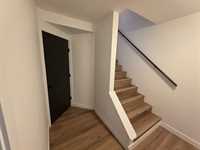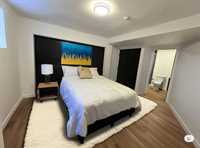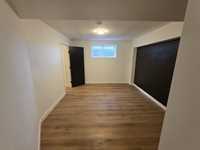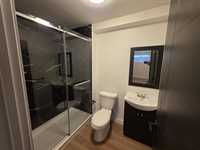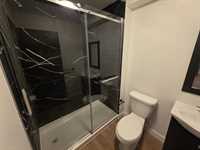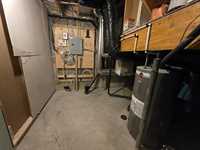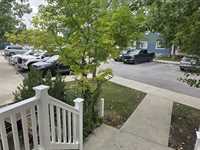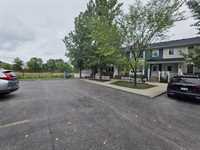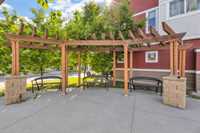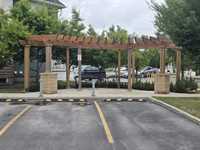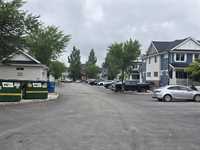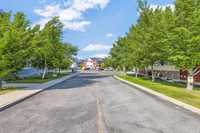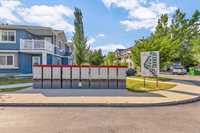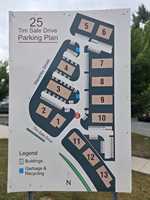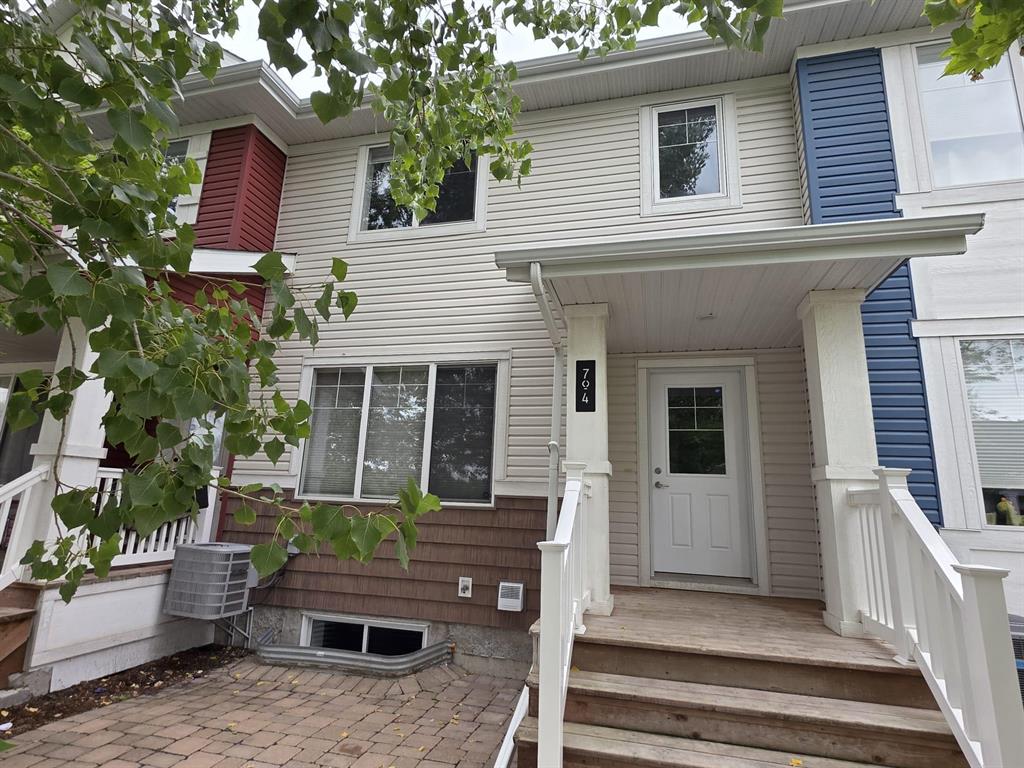
Move-in-ready townhouse, recently updated with fresh paint & brand-new flooring throughout. Inside, the modern kitchen features stainless steel appliances and elegant cabinetry, perfect for everyday living and entertaining. Upstairs, you'll find two generously sized bedrooms, including a primary bedroom with a walk-in closet and plenty of natural light. The fully finished basement adds valuable living space with a second master bedroom complete with a private ensuite bathroom—ideal for guests or extended family. Conveniently positioned near top-ranked schools, scenic parks, places of worship (both mosque and church), the University of Manitoba, major bus routes, and quick access to the Perimeter Highway. The well-managed condo complex offers added peace of mind with upgraded LED streetlights and security cameras throughout the parking areas. Step out to your private patio with a convenient outdoor water tap. Additional highlights include central air conditioning, a high-efficiency furnace, an HRV system, and a designated outdoor parking stall. This pet-friendly, secure, and well-kept community is ready for quick possession
- Basement Development Fully Finished
- Bathrooms 3
- Bathrooms (Full) 2
- Bathrooms (Partial) 1
- Bedrooms 3
- Building Type Two Storey
- Built In 2013
- Condo Fee $189.12 Monthly
- Exterior Vinyl
- Floor Space 936 sqft
- Gross Taxes $3,059.99
- Neighbourhood South Pointe
- Property Type Condominium, Townhouse
- Remodelled Other remarks
- Rental Equipment None
- Tax Year 2024
- Total Parking Spaces 1
- Condo Fee Includes
- Contribution to Reserve Fund
- Insurance-Common Area
- Landscaping/Snow Removal
- Management
- Features
- Air Conditioning-Central
- High-Efficiency Furnace
- Heat recovery ventilator
- No Smoking Home
- Smoke Detectors
- Pet Friendly
- Goods Included
- Dryer
- Dishwasher
- Refrigerator
- Hood fan
- Microwave
- Stove
- Washer
- Parking Type
- Outdoor Stall
- Site Influences
- Landscaped patio
- Other/remarks
- Park/reserve
- Paved Street
- Public Swimming Pool
- Shopping Nearby
- Public Transportation
Rooms
| Level | Type | Dimensions |
|---|---|---|
| Upper | Primary Bedroom | 12.5 ft x 10 ft |
| Bedroom | 12.5 ft x 8.5 ft | |
| Four Piece Bath | - | |
| Laundry Room | 5 ft x 5.5 ft | |
| Basement | Primary Bedroom | - |
| Three Piece Ensuite Bath | 8 ft x 5 ft | |
| Main | Two Piece Bath | - |
| Kitchen | 8.5 ft x 10.58 ft | |
| Living/Dining room | 15.33 ft x 11.17 ft |


