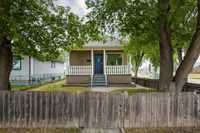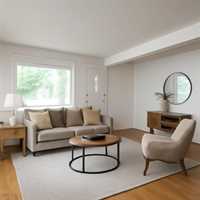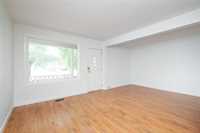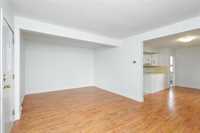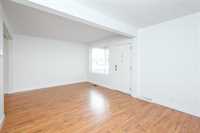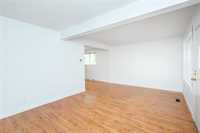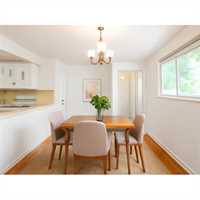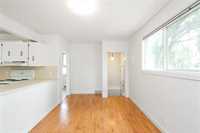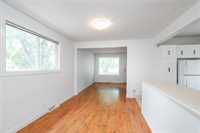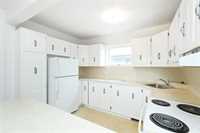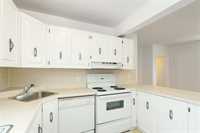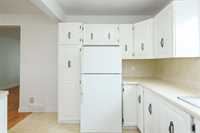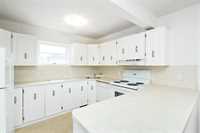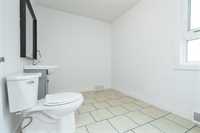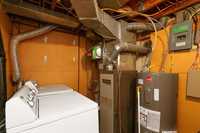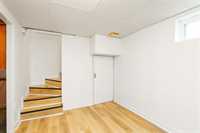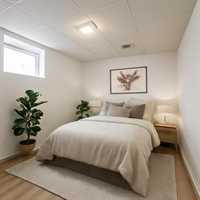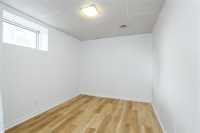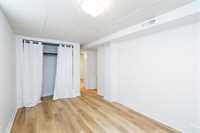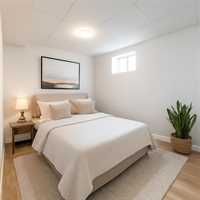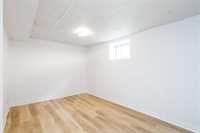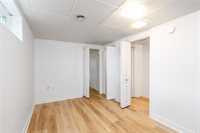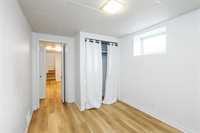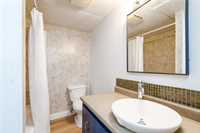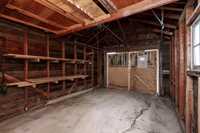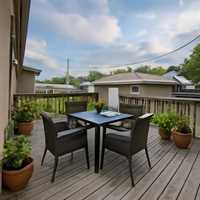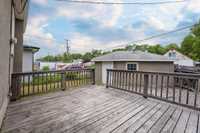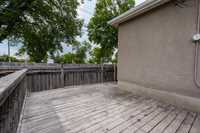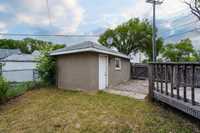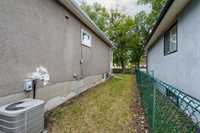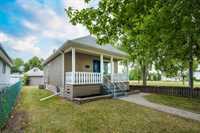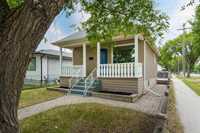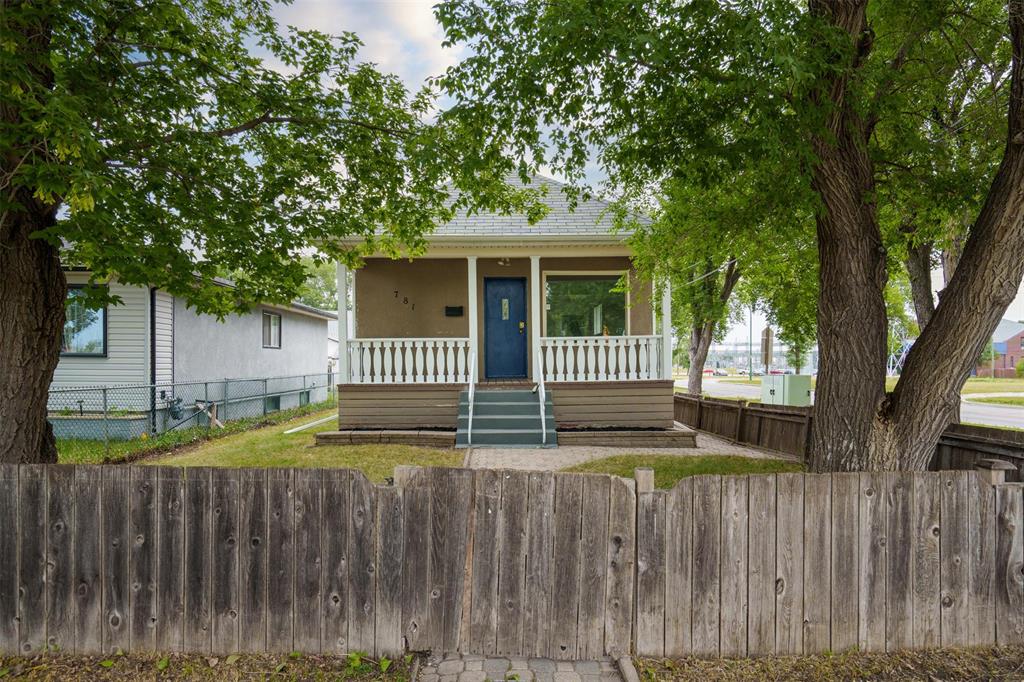
Open Houses
Saturday, July 19, 2025 1:00 p.m. to 3:00 p.m.
Charming 2-bed, 1.5-bath in Crescentwood! Open layout, front porch, backyard fire pit, A/C, near top shops & transit. Perfect for first-time buyers, investors, or developers. Central, affordable living!
SS on Saturday, July 19. OH, Sat, Jul 19, 1-3pm. Offers reviewed within 24 hours of receipt. Welcome to 781 Ebby Ave, a charming 2-bedroom, 1 & ½-bath home in the coveted Crescentwood area. Steps from some of the city's best restaurants, shops and cafes. The affordable home is perfect for first-time buyers, developers or landlords alike. The bright, open concept main level has tons of space to entertain in the living room area, which naturally flows into the dining room and kitchen with a peninsula. Stay cool all summer long with central air conditioning. Slow down and enjoy evening sunsets or morning coffee on your classic front porch, or host your family and friends for a BBQ on the back deck. Relax and unwind on those long summer nights around the fire pit in your private backyard. Rapid transit is close by, premier schools, playgrounds, a child care facility, and green parks are all close by. This peaceful neighbourhood vibe also provides the convenience of central living. Whether you are a developer who wants to rent it out during the planning phase, a landlord expanding your rental portfolio, or a first-time buyer looking to enter the market at an affordable price, this is a fabulous option.
- Basement Development Fully Finished
- Bathrooms 2
- Bathrooms (Full) 1
- Bathrooms (Partial) 1
- Bedrooms 2
- Building Type Bungalow
- Built In 1922
- Depth 102.00 ft
- Exterior Stucco
- Floor Space 640 sqft
- Frontage 33.00 ft
- Gross Taxes $2,907.69
- Neighbourhood Crescentwood
- Property Type Residential, Single Family Detached
- Remodelled Flooring
- Rental Equipment None
- School Division Winnipeg (WPG 1)
- Tax Year 2024
- Total Parking Spaces 2
- Features
- Air Conditioning-Central
- Deck
- Hood Fan
- Porch
- Goods Included
- Dryer
- Dishwasher
- Refrigerator
- Stove
- Window Coverings
- Washer
- Parking Type
- Single Detached
- Site Influences
- Fenced
- Back Lane
- Landscaped deck
- Park/reserve
- Playground Nearby
- Shopping Nearby
- Public Transportation
Rooms
| Level | Type | Dimensions |
|---|---|---|
| Main | Living Room | 18.83 ft x 11.58 ft |
| Dining Room | 15.58 ft x 8.83 ft | |
| Kitchen | 10.83 ft x 7.92 ft | |
| Two Piece Bath | - | |
| Lower | Primary Bedroom | 13.17 ft x 8.83 ft |
| Bedroom | 11.92 ft x 8.75 ft | |
| Four Piece Bath | - | |
| Laundry Room | 9.17 ft x 7.5 ft |


