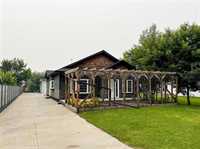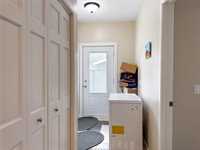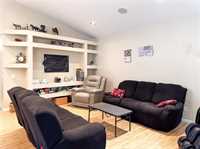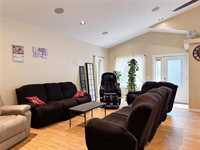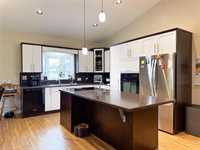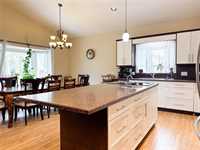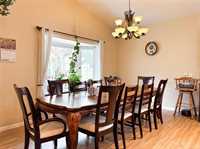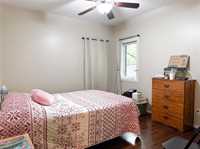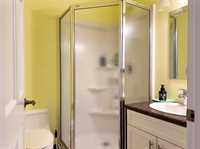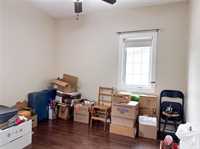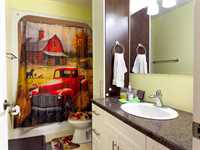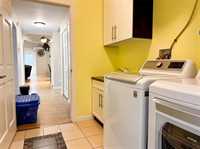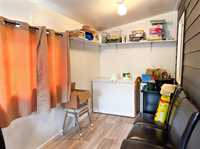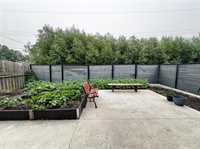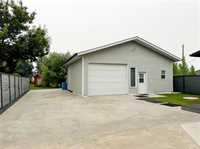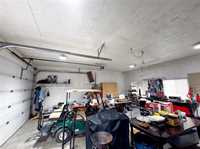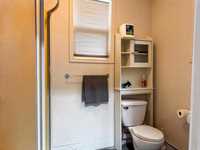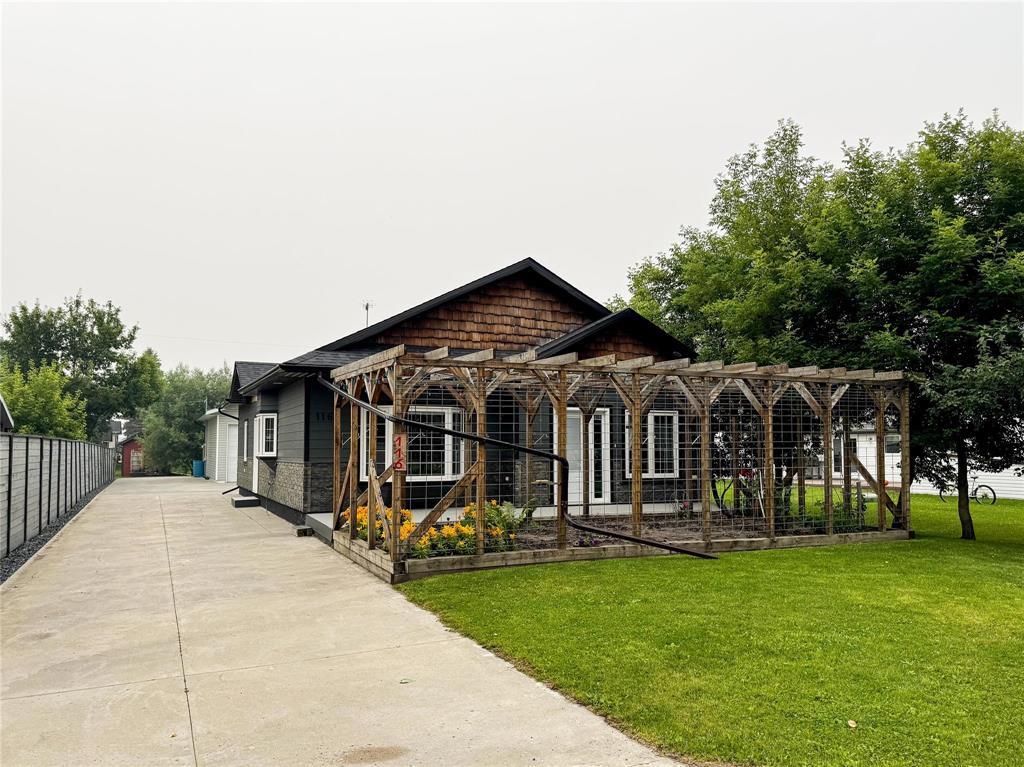
Well-kept one level home on a low maintenance yard with large concrete drive and oversized garage with floor heat and a 3-pc bath!
The 52 x 150 lot is low maintenance and includes raised garden beds, back lane access, storage shed, concrete RV parking, fence and more. The custom built one level home includes floor heat, an entrance addition for extra space, vaulted ceilings in the kitchen, dining and living room areas, 4-pc bath with tiled floor, 2 bedrooms including a primary bedroom with 3-pc ensuite. The 2-tone kitchen includes appliances and features a large island. The 25’ x 30’ garage includes a storage room, work bench, storage cabinet, 3-pc bath, floor heat and more! This home is in the quiet community of Rosenfeld and only 10 minutes from Altona and approx. 20 minutes from Winkler!
- Bathrooms 2
- Bathrooms (Full) 2
- Bedrooms 2
- Building Type Other-Remarks
- Built In 2012
- Depth 150.00 ft
- Exterior Composite
- Floor Space 1428 sqft
- Frontage 52.00 ft
- Gross Taxes $1,429.20
- Neighbourhood R35
- Property Type Residential, Single Family Detached
- Rental Equipment None
- School Division Border Land
- Tax Year 2025
- Features
- Air Conditioning-Central
- Exterior walls, 2x6"
- Ceiling Fan
- No Pet Home
- No Smoking Home
- Porch
- Goods Included
- Dryer
- Dishwasher
- Refrigerator
- Stove
- Washer
- Parking Type
- Double Detached
- Heated
- Insulated
- Oversized
- Rear Drive Access
- Site Influences
- Fenced
- Vegetable Garden
- Back Lane
- Low maintenance landscaped
- Paved Street
- Private Yard
Rooms
| Level | Type | Dimensions |
|---|---|---|
| Main | Living Room | 11.42 ft x 23 ft |
| Dining Room | 9.25 ft x 13.58 ft | |
| Kitchen | 10.75 ft x 13.83 ft | |
| Primary Bedroom | 10.92 ft x 11.92 ft | |
| Three Piece Ensuite Bath | - | |
| Bedroom | 10.25 ft x 10.67 ft | |
| Four Piece Bath | - |


