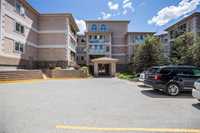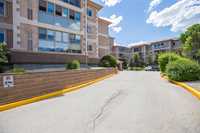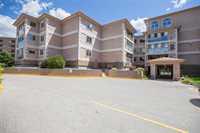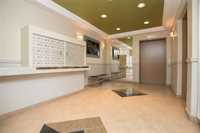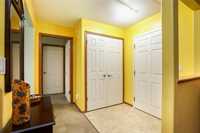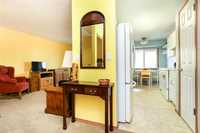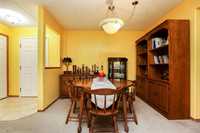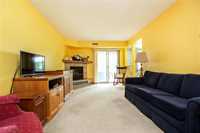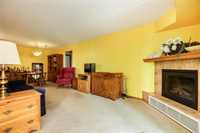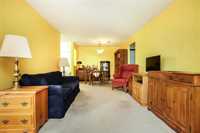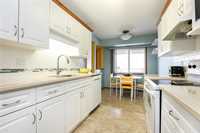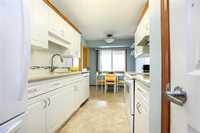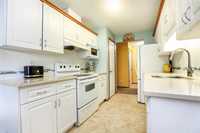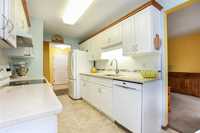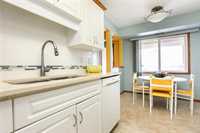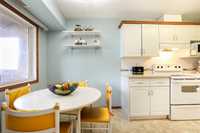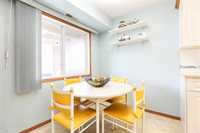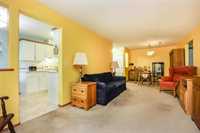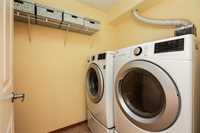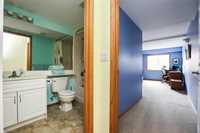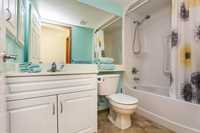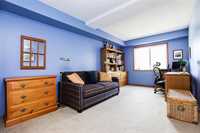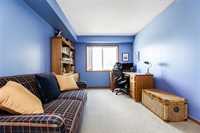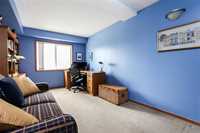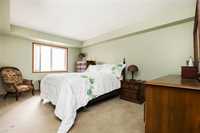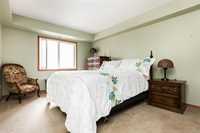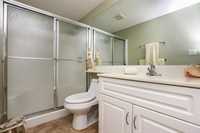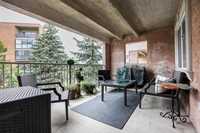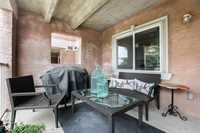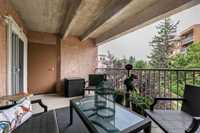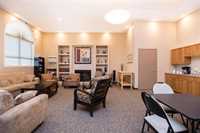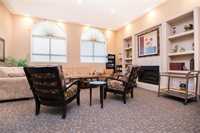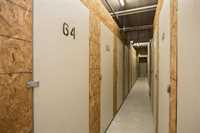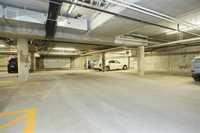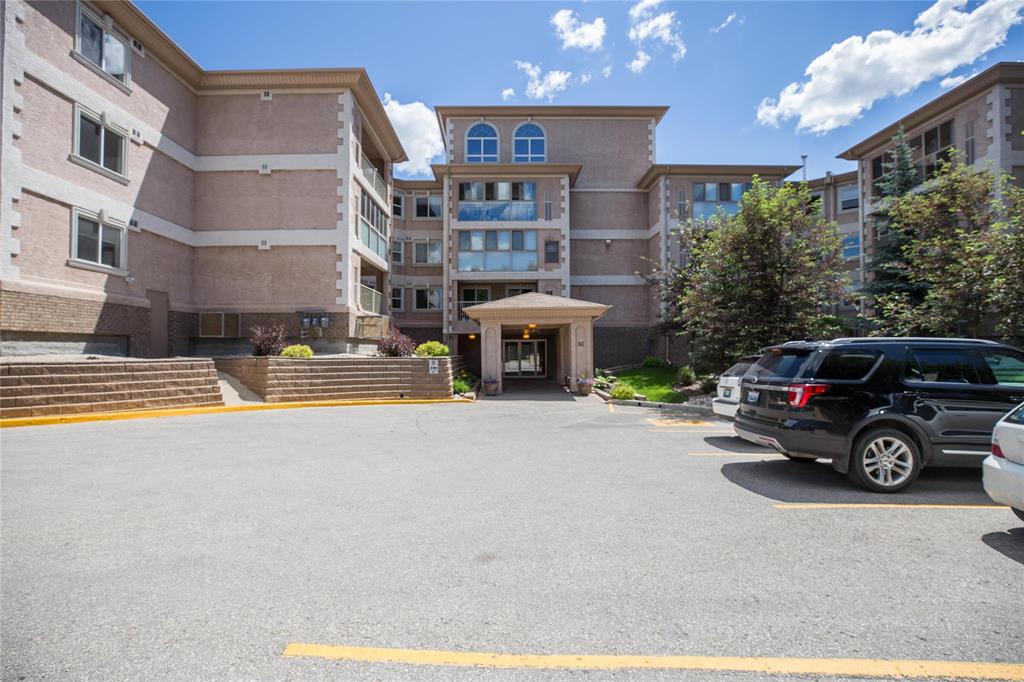
SS Monday, Sept 1st, offers anytime. Come home to this highly coveted, prestigious, 2004 A & S-built, second-floor 2-bed, 2-bath condo unit in Tuxedo. Upon entering into the bright foyer area, with a double closet, your living room & dining room area features a corner fireplace, leading out through patio doors to your own private balcony area. The bright white eat-in kitchen features newer quartz countertops, tile backsplash, bright under-cabinet lighting and eating area lighting, attractive Tarkett flooring, appliances, and a neatly organized pantry. Newer furnace and air conditioner costing $15,000 (2025) Convenient in-suite laundry with a front-load washer & dryer combo, freezer, and adjacent hallway storage is sure to impress! This condo also offers two generous storage units, one heated underground parking spot, a fourth-floor party room, and low monthly utilities. This one won't last long!
- Bathrooms 2
- Bathrooms (Full) 2
- Bedrooms 2
- Building Type One Level
- Built In 2004
- Condo Fee $348.20 Monthly
- Exterior Stucco
- Fireplace Tile Facing
- Fireplace Fuel Electric
- Floor Space 1292 sqft
- Gross Taxes $3,289.19
- Neighbourhood Tuxedo
- Property Type Condominium, Apartment
- Remodelled Other remarks
- Rental Equipment None
- Tax Year 2025
- Total Parking Spaces 1
- Amenities
- Cable TV
- Elevator
- Garage Door Opener
- In-Suite Laundry
- Visitor Parking
- Party Room
- Professional Management
- Security Entry
- Condo Fee Includes
- Cable TV
- Contribution to Reserve Fund
- Caretaker
- Hot Water
- Insurance-Common Area
- Landscaping/Snow Removal
- Management
- Parking
- Recreation Facility
- Water
- Features
- Air Conditioning-Central
- Balcony - One
- Closet Organizers
- High-Efficiency Furnace
- Main floor full bathroom
- No Smoking Home
- Pet Friendly
- Goods Included
- Dryer
- Dishwasher
- Refrigerator
- Freezer
- Garage door opener
- Hood fan
- Microwave
- Stove
- Window Coverings
- Washer
- Parking Type
- Garage door opener
- Heated
- Single Indoor
- Site Influences
- Golf Nearby
- Low maintenance landscaped
- Paved Street
- Playground Nearby
- Private Setting
- Shopping Nearby
- Public Transportation
- Treed Lot
Rooms
| Level | Type | Dimensions |
|---|---|---|
| Main | Foyer | 5.42 ft x 4.67 ft |
| Dining Room | 9.75 ft x 5.75 ft | |
| Laundry Room | 8.5 ft x 5.33 ft | |
| Bedroom | 19.5 ft x 9.67 ft | |
| Living Room | 17.5 ft x 10.67 ft | |
| Primary Bedroom | 21.08 ft x 10.67 ft | |
| Eat-In Kitchen | 17.25 ft x 7.58 ft | |
| Three Piece Ensuite Bath | - | |
| Walk-in Closet | - | |
| Four Piece Bath | - |


