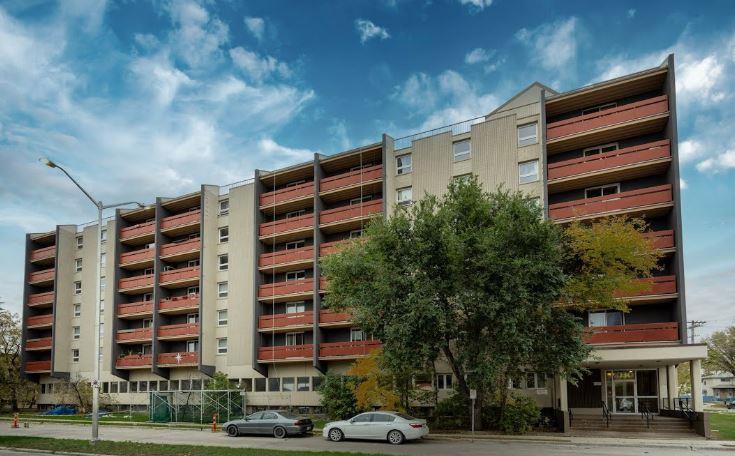
Make Your Move: Unit 209 at 1030 Grant Ave – Your Central Winnipeg Condo Awaits! Looking for a good opportunity? This condo may be it! Great as a first purchase, downsize, or smart investment, this second-floor unit is centrally located, putting Grant Park Mall, schools, transportation, and more at your doorstep in one of Winnipeg's most sought-after locations. Enjoy a quiet escape on your private balcony, while inside, the spacious layout boasts a galley kitchen with all necessary appliances, a living room/dining room right off the kitchen, a bright, spacious primary bedroom, and in-suite walk-in storage. The building offers an up-to-date gym and common laundry, plus easy access parking. With similar units recently selling in the $179,000 to $199,900 range and condo fees often covering heat, hydro, and water, this property offers clear value. Don't miss this exceptional opportunity; call today to make this incredible condo yours!
- Bathrooms 1
- Bathrooms (Full) 1
- Bedrooms 1
- Building Type One Level
- Built In 1970
- Condo Fee $421.65 Monthly
- Exterior Other-Remarks
- Floor Space 633 sqft
- Gross Taxes $1,579.58
- Neighbourhood Crescentwood
- Property Type Condominium, Conversion Unit
- Rental Equipment None
- School Division Winnipeg (WPG 1)
- Tax Year 24
- Total Parking Spaces 1
- Amenities
- Elevator
- Laundry Coin-Op
- Party Room
- Professional Management
- Security Entry
- Condo Fee Includes
- Cable TV
- Contribution to Reserve Fund
- Heat
- Hot Water
- Hydro
- Insurance-Common Area
- Landscaping/Snow Removal
- Management
- Parking
- Recreation Facility
- Water
- Features
- Air conditioning wall unit
- Balcony - One
- Concrete floors
- Concrete walls
- Pet Friendly
- Goods Included
- Dishwasher
- Refrigerator
- Stove
- Window Coverings
- Parking Type
- Rear Drive Access
- Outdoor Stall
- Site Influences
- Flat Site
- Shopping Nearby
- Public Transportation
Rooms
| Level | Type | Dimensions |
|---|---|---|
| Main | Primary Bedroom | 12.05 ft x 13.08 ft |
| Kitchen | 13.03 ft x 7 ft | |
| Living/Dining room | 13.03 ft x 16.1 ft | |
| Storage Room | 4.1 ft x 4.1 ft | |
| Four Piece Bath | - |


