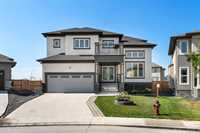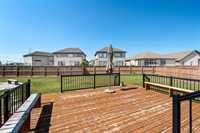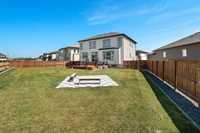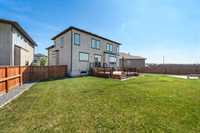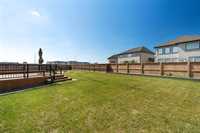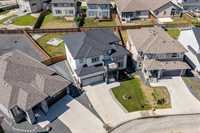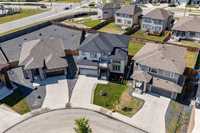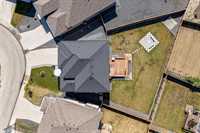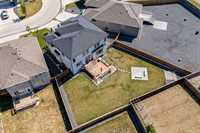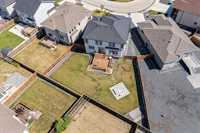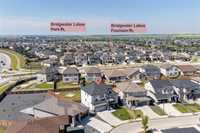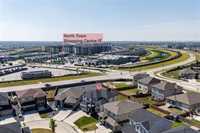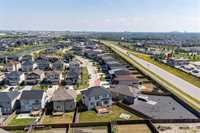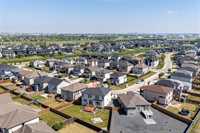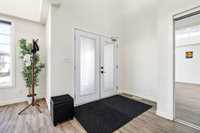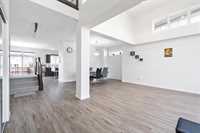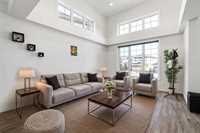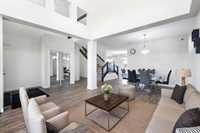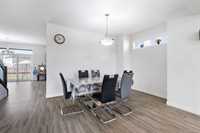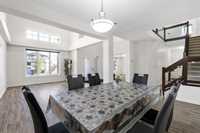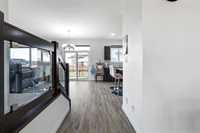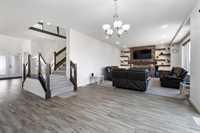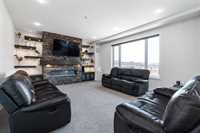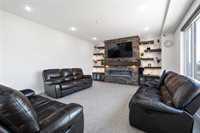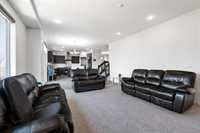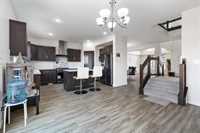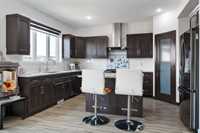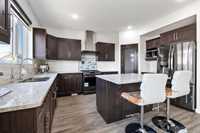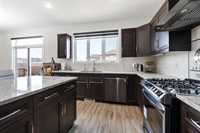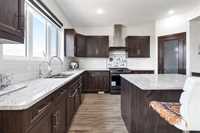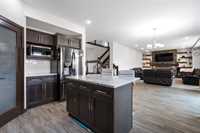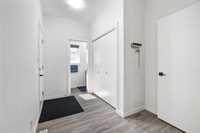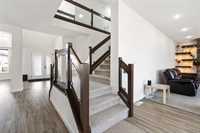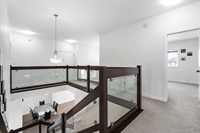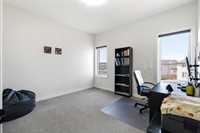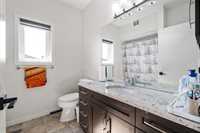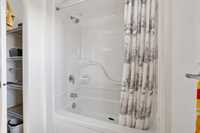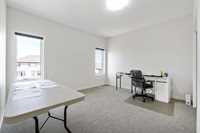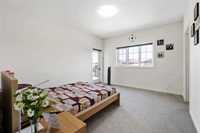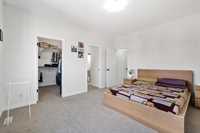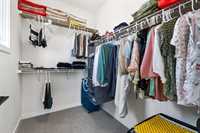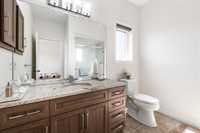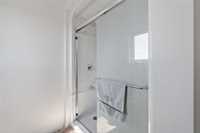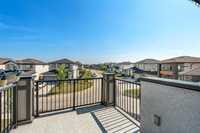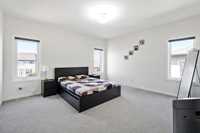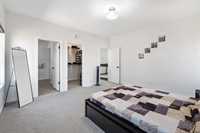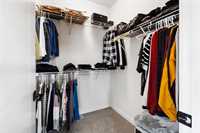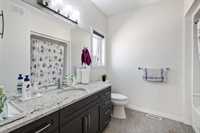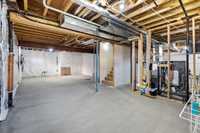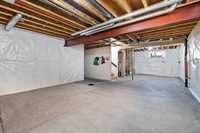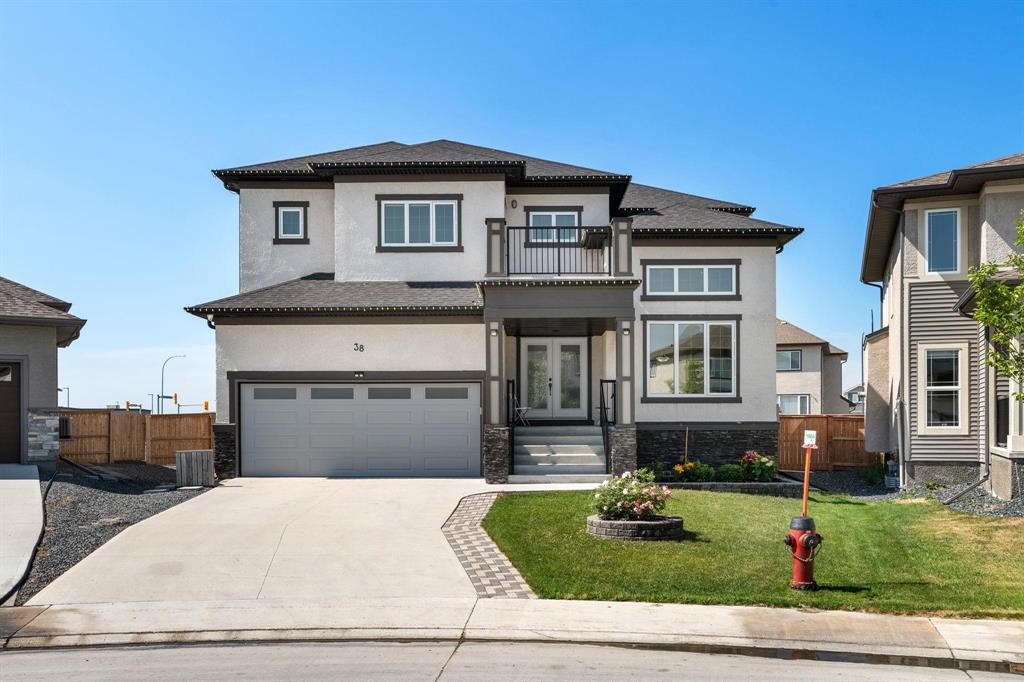
Offers as Received. Discover luxury and comfort in this stunning 2,634 SQFT home featuring two spacious master bedrooms, each with ensuite baths, plus two additional bedrooms and 3.5 bathrooms in total. Soaring 12-ft ceilings in the living room create a grand first impression, while the family room boasts a custom entertainment unit with rich millwork and tons of pot lights. The modern kitchen is a chef’s dream with granite countertops, backsplash tiles, chimney-style hood fan, and a built-in water purifier. Step outside to enjoy a large Duradeck balcony with aluminum railing off the master bedroom and a spacious deck overlooking a huge backyard, perfect for entertaining or relaxing. Additional features include glass railings, central vac rough-in, and an untouched basement ready for your ideas. This beautifully designed home blends space, elegance, and functionality for comfortable, upscale living. Close to all amenities like grocery, gas stations, banks and whole marketplace.
- Basement Development Insulated
- Bathrooms 4
- Bathrooms (Full) 3
- Bathrooms (Partial) 1
- Bedrooms 4
- Building Type Two Storey
- Built In 2018
- Depth 149.00 ft
- Exterior Stone, Stucco
- Fireplace Stone
- Fireplace Fuel Electric
- Floor Space 2634 sqft
- Frontage 56.00 ft
- Gross Taxes $4,262.53
- Neighbourhood Bridgwater Lakes
- Property Type Residential, Single Family Detached
- Rental Equipment None
- School Division Pembina Trails (WPG 7)
- Tax Year 2024
- Total Parking Spaces 6
- Features
- Air Conditioning-Central
- Balcony - One
- Deck
- Exterior walls, 2x6"
- Hood Fan
- High-Efficiency Furnace
- Heat recovery ventilator
- No Pet Home
- No Smoking Home
- Sump Pump
- Goods Included
- Blinds
- Dryer
- Dishwasher
- Refrigerator
- Garage door opener
- Garage door opener remote(s)
- Microwave
- Stove
- TV Wall Mount
- Washer
- Parking Type
- Double Attached
- Site Influences
- Fenced
- Flat Site
- Landscaped deck
- No Back Lane
- Paved Street
- Playground Nearby
- Shopping Nearby
Rooms
| Level | Type | Dimensions |
|---|---|---|
| Main | Living Room | 11.92 ft x 13.58 ft |
| Kitchen | 12.58 ft x 10.75 ft | |
| Breakfast Nook | 12.58 ft x 12.25 ft | |
| Family Room | 15.83 ft x 15 ft | |
| Dining Room | 9.83 ft x 11.33 ft | |
| Foyer | 7.83 ft x 9.83 ft | |
| Two Piece Bath | - | |
| Upper | Primary Bedroom | 14.92 ft x 14 ft |
| Bedroom | 14.25 ft x 12 ft | |
| Bedroom | 11.75 ft x 12 ft | |
| Bedroom | 14 ft x 13.33 ft | |
| Three Piece Ensuite Bath | - | |
| Four Piece Bath | - | |
| Four Piece Ensuite Bath | - |


