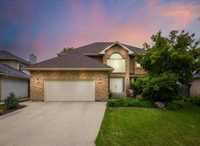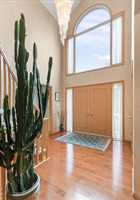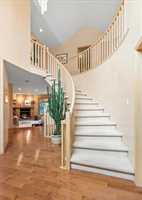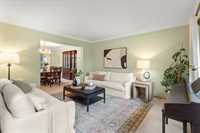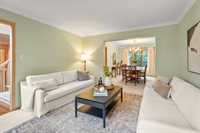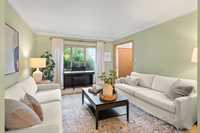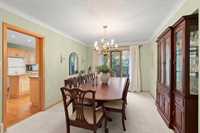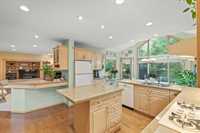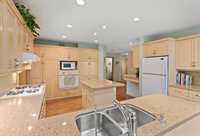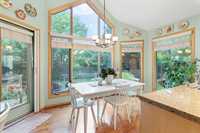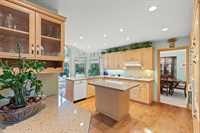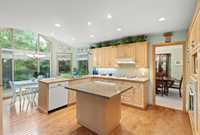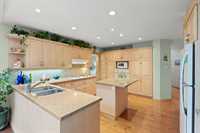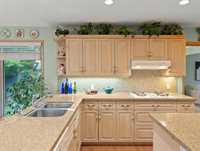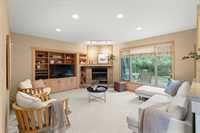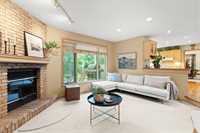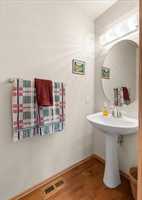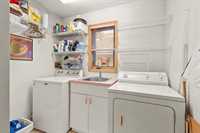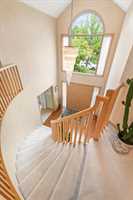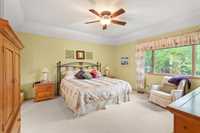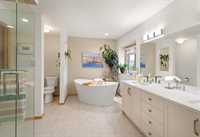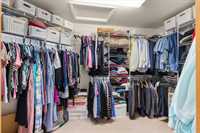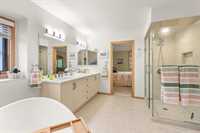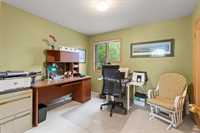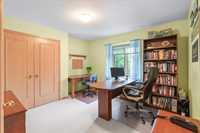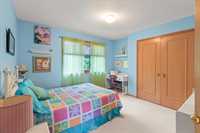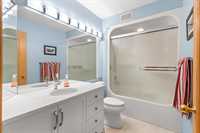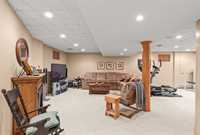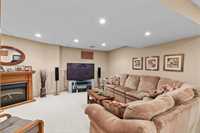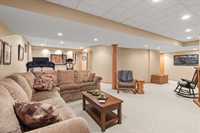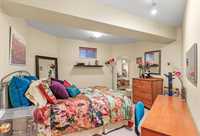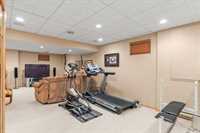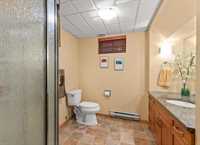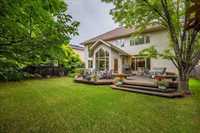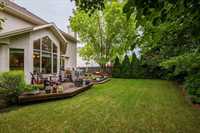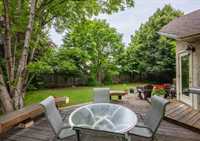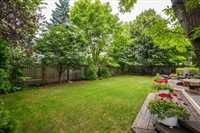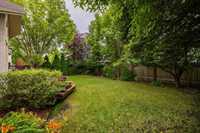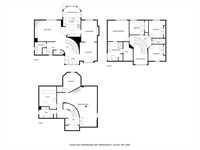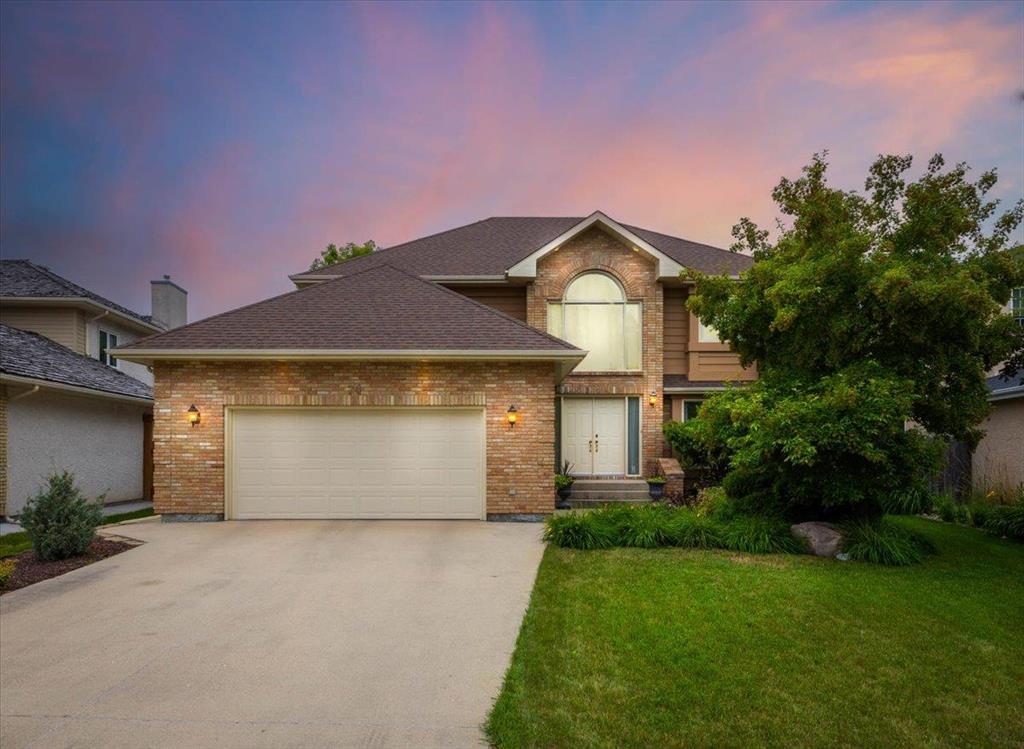
Offers as Received. Welcome to this stunning, custom-built home in a highly desirable neighborhood. As you enter, you're welcomed by a grand foyer with hardwood floors, a sweeping staircase, and soaring ceilings. The formal living and dining rooms provide an elegant space for entertaining and gatherings. The spacious eat-in kitchen boasts abundant storage, granite countertops, and natural light pouring through large windows that offer views of the private, west-facing backyard. The kitchen opens to the cozy family room, complete with wood-burning fireplace. Completing the main floor are a convenient powder room and laundry area. Upstairs, you'll find a generous primary bedroom featuring a newly renovated 5-piece spa-like ensuite with heated floors, along with a spacious walk-in closet. 3 additional bedrooms and another fully updated bathroom complete the upper level. The fully finished lower level includes a rec room, 5th bedroom (window does not meet egress), and a 3-piece bathroom. This meticulously maintained and tastefully updated home is a true gem, located on a quiet street that's tucked away yet still close to all the amenities you need. Don't miss out on this exceptional property!
- Basement Development Fully Finished
- Bathrooms 4
- Bathrooms (Full) 3
- Bathrooms (Partial) 1
- Bedrooms 4
- Building Type Two Storey
- Built In 1992
- Exterior Brick & Siding
- Fireplace Stone
- Fireplace Fuel Wood
- Floor Space 2652 sqft
- Gross Taxes $7,071.10
- Neighbourhood River Pointe
- Property Type Residential, Single Family Detached
- Remodelled Basement, Bathroom, Flooring, Plumbing, Roof Coverings
- Rental Equipment None
- Tax Year 24
- Total Parking Spaces 6
- Features
- Air Conditioning-Central
- Monitored Alarm
- High-Efficiency Furnace
- Laundry - Main Floor
- No Smoking Home
- Sump Pump
- Goods Included
- Alarm system
- Blinds
- Dryer
- Dishwasher
- Refrigerator
- Garage door opener
- Microwave
- Stove
- Window Coverings
- Washer
- Parking Type
- Double Attached
- Site Influences
- Fenced
- Landscaped deck
- Other/remarks
- Park/reserve
- Paved Street
- Private Setting
- Shopping Nearby
Rooms
| Level | Type | Dimensions |
|---|---|---|
| Main | Living Room | 12.1 ft x 13.1 ft |
| Dining Room | 12.2 ft x 15.1 ft | |
| Eat-In Kitchen | 25.11 ft x 20.11 ft | |
| Family Room | 18.4 ft x 15.1 ft | |
| Two Piece Bath | - | |
| Laundry Room | 8.1 ft x 8.11 ft | |
| Upper | Primary Bedroom | 14.1 ft x 14.7 ft |
| Five Piece Ensuite Bath | - | |
| Walk-in Closet | - | |
| Bedroom | 10.4 ft x 9.1 ft | |
| Bedroom | 11.8 ft x 12.2 ft | |
| Bedroom | 12.1 ft x 11.8 ft | |
| Four Piece Bath | - | |
| Lower | Recreation Room | 28 ft x 28.3 ft |
| Office | 12.3 ft x 13.8 ft | |
| Three Piece Bath | - | |
| Storage Room | - |



