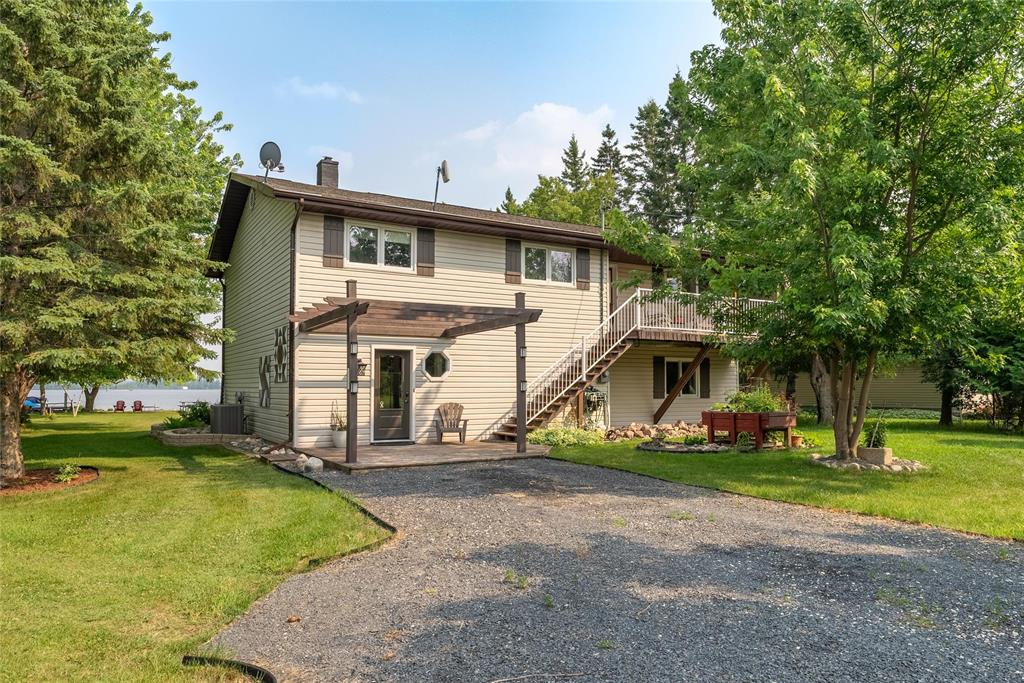Wendigo Realty
Box 1300, Lac Du Bonnet, MB, R0E 1A0

SS Saturday, July 19. Beautiful WINNIPEG RIVER WATERFRONT on a flat profile 1.68 acre lot with mature trees and 126 ft. of shoreline. Pride of ownership from the original owners shows throughout this meticulously maintained and updated property. This spacious two story home offers 2904 sq. ft., of living space, ideal for a large family or anyone who loves to entertain. Upper level features an open concept kitchen, dining & living area, 3 bedrooms, 3 PC ensuite, 2 PC bath & gleaming hardwood floors. Dream kitchen & dining area with oak cabinets, cozy island and a custom china cabinet. East and west upper balconies allow you to follow the sun on warm summer days or enjoy spectacular water views. Large windows allow for an abundance of natural lighting more breathtaking views. Main level features a spacious rec room, 4th bedroom, 3 PC bath, large workshop & utility room. Outside you have a circular granite driveway, 32X24 partially insulated & heated garage with workshop & wood stove & an attached 12X32storage area, plus tarp shelter & storage sheds and a park like private yard site & dock. Serviced by septic tank and field, river water & heat pump, central air & vac. Some updated windows & appliances.
| Level | Type | Dimensions |
|---|---|---|
| Upper | Great Room | 27.92 ft x 16.67 ft |
| Kitchen | 15 ft x 14 ft | |
| Primary Bedroom | 13.33 ft x 11.42 ft | |
| Bedroom | 10.17 ft x 9.58 ft | |
| Bedroom | 10.42 ft x 10.5 ft | |
| Two Piece Bath | - | |
| Three Piece Ensuite Bath | - | |
| Main | Recreation Room | 32.42 ft x 12.33 ft |
| Bedroom | 11.25 ft x 9.5 ft | |
| Utility Room | 13 ft x 7.5 ft | |
| Workshop | 14 ft x 12.92 ft | |
| Three Piece Bath | - |