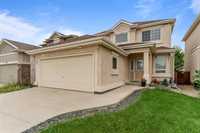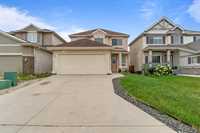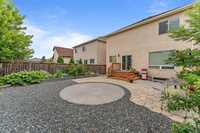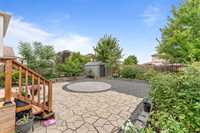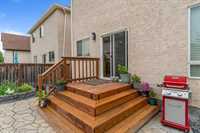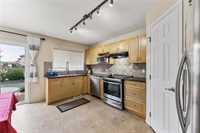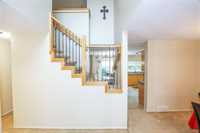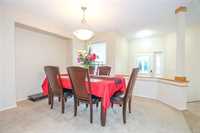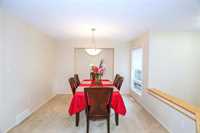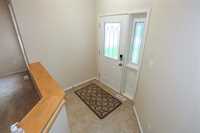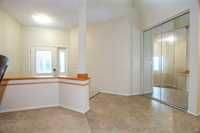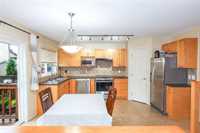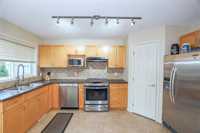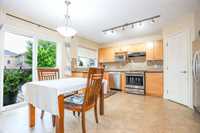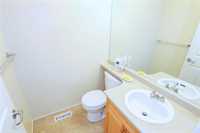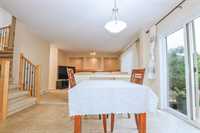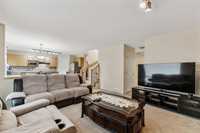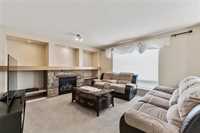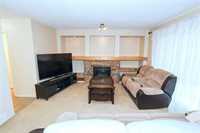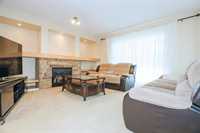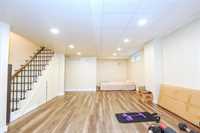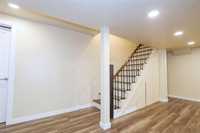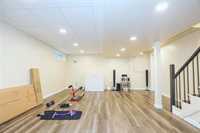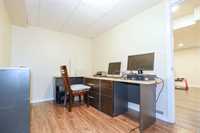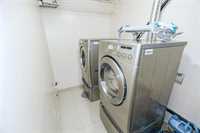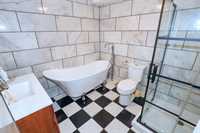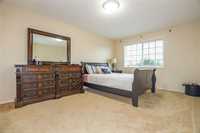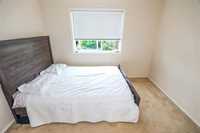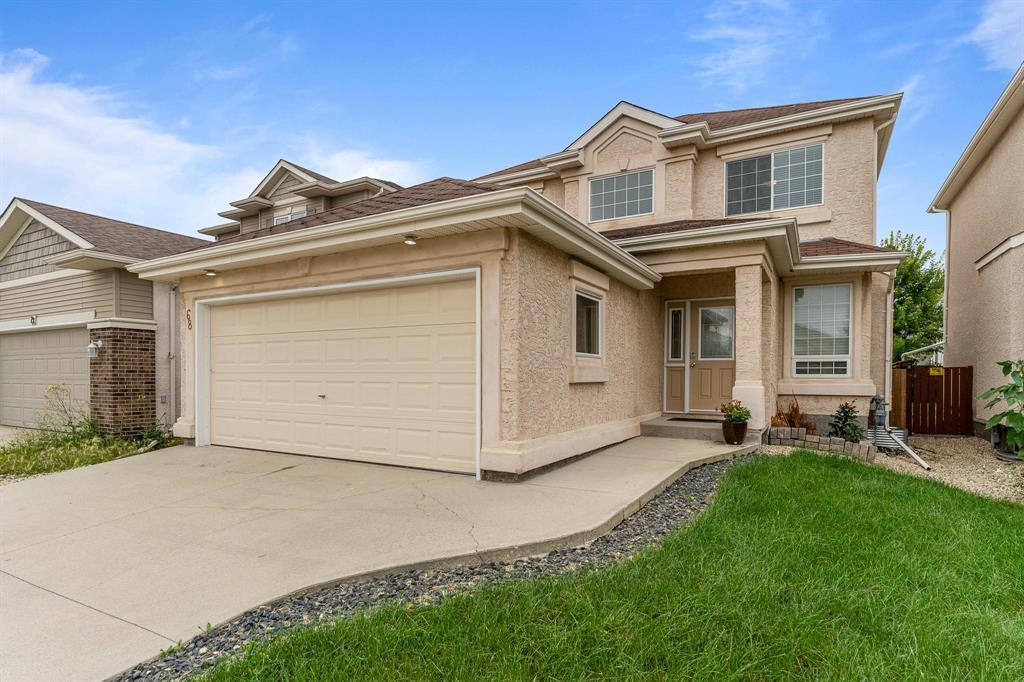
Open Houses
Sunday, August 3, 2025 3:00 p.m. to 5:00 p.m.
Welcome to beautiful and friendly River Park South! This 1,656 sq ft two-storey home with fully finished basement offers 4 bedrooms, 3.5 bathrooms, and great space for the whole family.
S/S JULY 15TH OPEN HOUSE AUGUST 3, SUN 3-5 pm. Welcome to beautiful and friendly River Park South! This 1,656 sq ft two-storey home with fully finished basement offers 4 bedrooms, 3.5 bathrooms, and great space for the whole family. The main floor features a formal dining room, great room w/ gas fireplace, good size eat in kitchen w/ tile backsplash, and with stainless steel appliances, walk-in pantry, and newer flooring. Upstairs you’ll find 3 bedrooms, a spacious primary suite with walk-in closet and 4-pc ensuite. The finished basement includes a large rec room, 1 bedrooms, and full bath. Enjoy summer evenings in your private backyard with new deck (2020), patio, and well-maintained landscaping , Shingles (2024). Double attached garage. Walking distance to all levels of schools including French, French immersion, and English schools. Close to shopping, transit, parks, and Dakota Community Centre. Move-in ready! Book your showings today!
Dir/GPS:
- Basement Development Fully Finished
- Bathrooms 4
- Bathrooms (Full) 3
- Bathrooms (Partial) 1
- Bedrooms 4
- Building Type Two Storey
- Built In 2008
- Exterior Stucco
- Fireplace Other - See remarks
- Floor Space 1656 sqft
- Gross Taxes $5,199.11
- Neighbourhood River Park South
- Property Type Residential, Single Family Detached
- Rental Equipment None
- School Division Winnipeg (WPG 1)
- Tax Year 24
- Features
- Air Conditioning-Central
- High-Efficiency Furnace
- Microwave built in
- No Smoking Home
- Sump Pump
- Goods Included
- Dryer
- Dishwasher
- Refrigerator
- Garage door opener
- Garage door opener remote(s)
- Microwave
- Storage Shed
- Stove
- Washer
- Parking Type
- Double Attached
- Site Influences
- Fenced
- Low maintenance landscaped
- Shopping Nearby
- Public Transportation
Rooms
| Level | Type | Dimensions |
|---|---|---|
| Main | Living Room | 14 ft x 13.33 ft |
| Dining Room | 9 ft x 11 ft | |
| Two Piece Bath | - | |
| Upper | Primary Bedroom | 16.75 ft x 11.42 ft |
| Bedroom | 11.17 ft x 9.75 ft | |
| Bedroom | 13.17 ft x 7.83 ft | |
| Four Piece Bath | - | |
| Four Piece Ensuite Bath | - | |
| Lower | Recreation Room | 13.5 ft x 11 ft |
| Laundry Room | - | |
| Four Piece Bath | - | |
| Bedroom | 9 ft x 7 ft |


