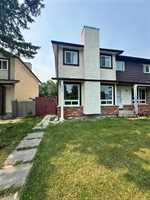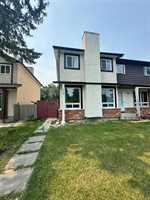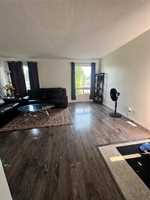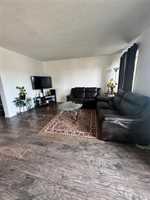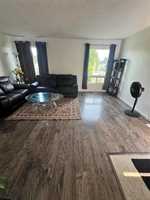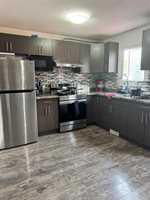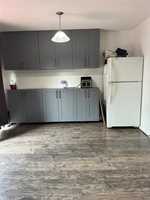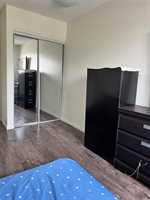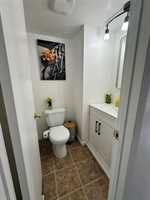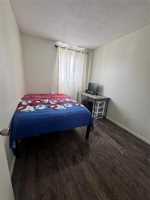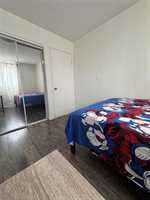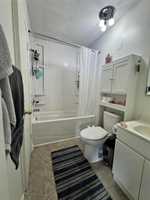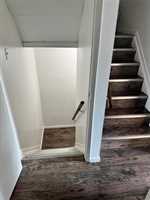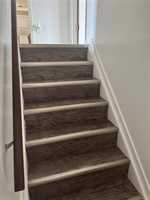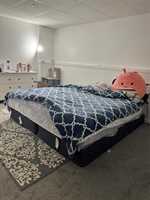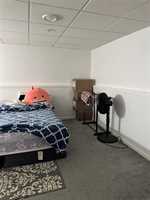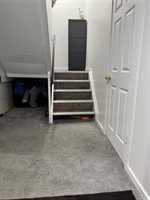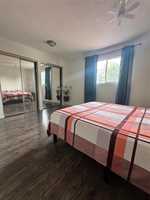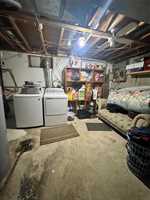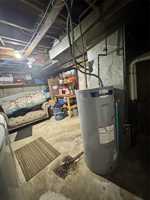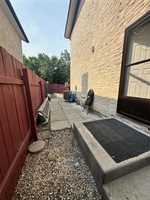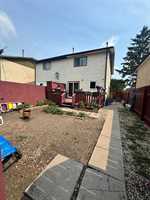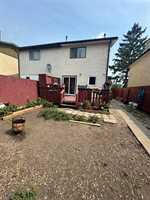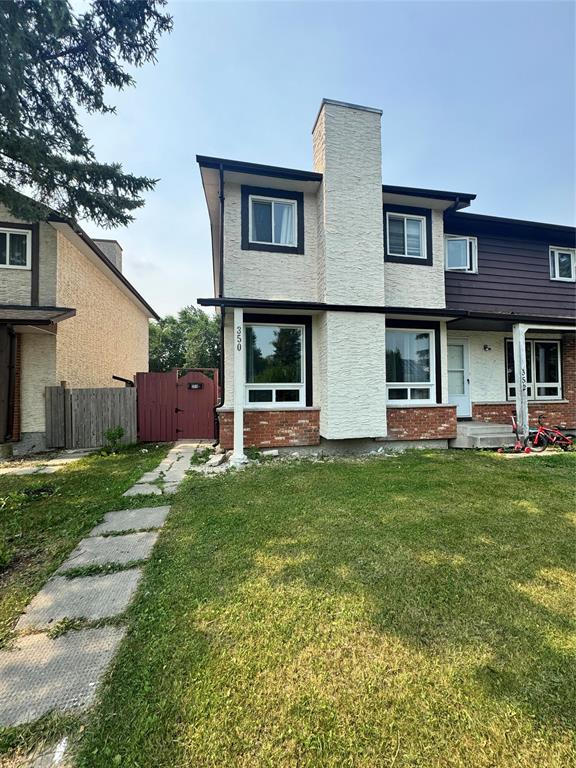
S/S NOW... Offer presented as received..
2 Story with 3 good sized bedroom in Riverbend location. Close to Schools, shopping centre, community centre, golf course, transit and so much more. Freshly painted June(2025), Furnace(2024),washer/dryer (2024),HWT (2024),Refrigerator(2024)A/C(2024),Microwave(2024),Kitchen Hood(2025),Stove(2025). Bright spacious kitchen which leads to large deck at back. Fenced yard . Basement finished with one big room and utility room.
This House is move-in Ready . Located in Friendly neighbourhood and close to all amenities , parks , golf course, community centre..
- Basement Development Fully Finished
- Bathrooms 2
- Bathrooms (Full) 1
- Bathrooms (Partial) 1
- Bedrooms 3
- Building Type Two Storey
- Built In 1978
- Exterior Stucco
- Floor Space 1156 sqft
- Frontage 24.00 ft
- Gross Taxes $3,121.97
- Neighbourhood Riverbend
- Property Type Residential, Single Family Attached
- Rental Equipment None
- School Division Winnipeg (WPG 1)
- Tax Year 24
- Features
- Air Conditioning-Central
- High-Efficiency Furnace
- No Pet Home
- No Smoking Home
- Sump Pump
- Goods Included
- Dryer
- Dishwasher
- Refrigerator
- Microwave
- Stove
- Washer
- Parking Type
- No Garage
- Rear Drive Access
- Site Influences
- Fenced
- Golf Nearby
- Back Lane
Rooms
| Level | Type | Dimensions |
|---|---|---|
| Main | Living Room | 16.03 ft x 14.01 ft |
| Kitchen | 16.02 ft x 11.06 ft | |
| Two Piece Bath | 4.07 ft x 4.11 ft | |
| Upper | Bedroom | 11 ft x 8.03 ft |
| Bedroom | 12 ft x 7.07 ft | |
| Primary Bedroom | 11.1 ft x 13.11 ft | |
| Three Piece Bath | 4.11 ft x 7.11 ft | |
| Lower | Utility Room | 10.1 ft x 15.08 ft |
| Office | 13.1 ft x 15.04 ft | |
| Other | 9.05 ft x 6.09 ft |



