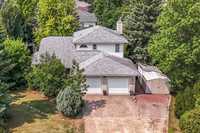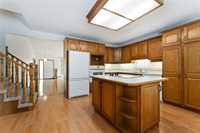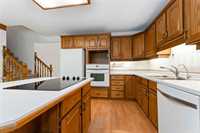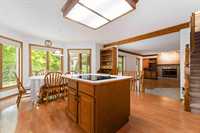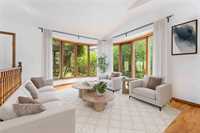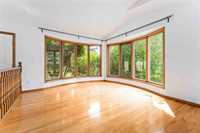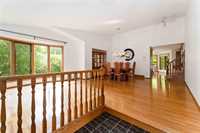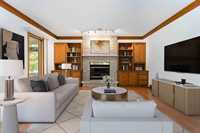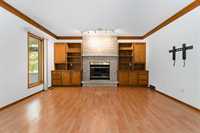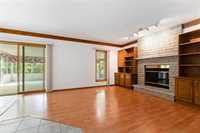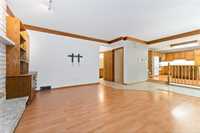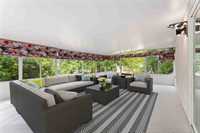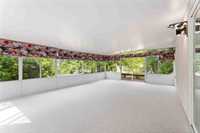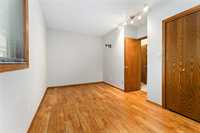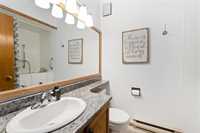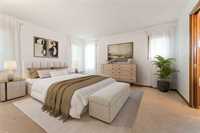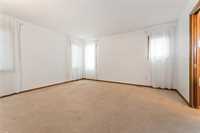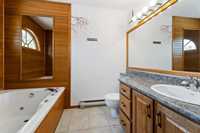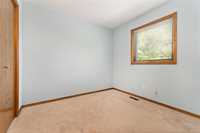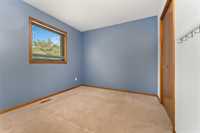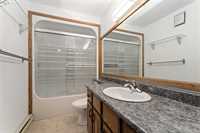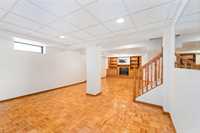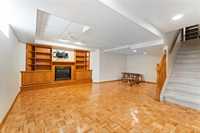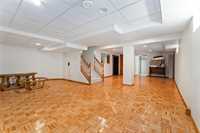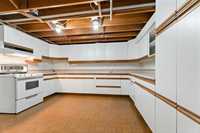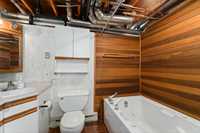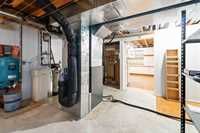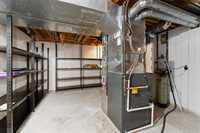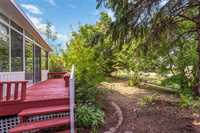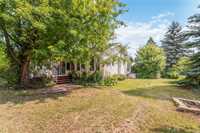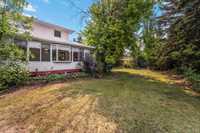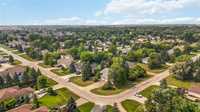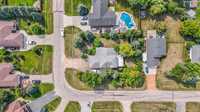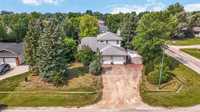Price reduced! Located in a wonderful neighbourhood ideal for raising a family, this 2-storey split offers 1,976 sqft of thoughtfully designed space. Solidly built by Larwyn Homes, featuring large windows, flooding every room with natural light. Inside are 4 bedrooms and 4 bathrooms, beginning with a living/dining room combo enhanced by gorgeous hardwood flooring when you walk inside. The bright & open eat-in kitchen offers ample cabinetry, cooktop, built-in oven, & custom blinds, ideal for everyday living. A highlight of the home is the 22'x16' sunroom, the perfect space to enjoy peaceful mornings. The main floor includes a laundry area, a bedroom, and a 4-piece bath, perfect for guests or multigenerational living. Upstairs, the primary suite includes a walk-in closet and ensuite, with two additional bedrooms & another full bath. The finished basement features parquet flooring, a cozy rec room with fireplace, a hobby room, utility room, & plenty of storage. A second kitchen adds flexibility for extended family or entertaining. A double attached insulated garage, two sheds, deck, central air, invisible fence & more. A charming home built for comfort with plenty of room, don’t miss out!
- Basement Development Partially Finished
- Bathrooms 4
- Bathrooms (Full) 4
- Bedrooms 4
- Building Type Two Storey Split
- Built In 1989
- Exterior Brick & Siding, Stucco
- Fireplace Glass Door, Insert
- Fireplace Fuel Gas
- Floor Space 1976 sqft
- Frontage 141.00 ft
- Gross Taxes $5,450.29
- Neighbourhood Oakbank
- Property Type Residential, Single Family Detached
- Rental Equipment None
- School Division Sunrise
- Tax Year 2025
- Total Parking Spaces 5
- Features
- Air Conditioning-Central
- Exterior walls, 2x6"
- Jetted Tub
- Laundry - Main Floor
- Main floor full bathroom
- No Smoking Home
- Sump Pump
- Sunroom
- Vacuum roughed-in
- Goods Included
- Blinds
- Dryer
- Dishwasher
- Refrigerator
- Storage Shed
- Stoves - Two
- TV Wall Mount
- Vacuum built-in
- Window Coverings
- Washer
- Water Softener
- Parking Type
- Double Attached
- Site Influences
- Paved Street
- Shopping Nearby
- Treed Lot
Rooms
| Level | Type | Dimensions |
|---|---|---|
| Main | Living/Dining room | 15.42 ft x 23.33 ft |
| Family Room | 15.08 ft x 21.58 ft | |
| Eat-In Kitchen | 19.17 ft x 15.67 ft | |
| Bedroom | 15.25 ft x 8.58 ft | |
| Sunroom | 24 ft x 16 ft | |
| Laundry Room | 7.42 ft x 4.75 ft | |
| Four Piece Bath | - | |
| Upper | Primary Bedroom | 14.5 ft x 13.42 ft |
| Bedroom | 9.33 ft x 11.25 ft | |
| Bedroom | 9.25 ft x 9.08 ft | |
| Four Piece Bath | - | |
| Three Piece Ensuite Bath | - | |
| Basement | Recreation Room | 22.08 ft x 16.67 ft |
| Recreation Room | 14.33 ft x 15.75 ft | |
| Hobby Room | 11 ft x 6.83 ft | |
| Eat-In Kitchen | 10.58 ft x 13.42 ft | |
| Utility Room | 13.17 ft x 14.42 ft | |
| Three Piece Bath | - |


