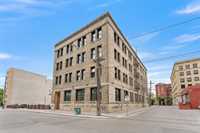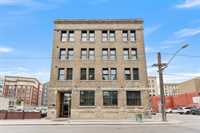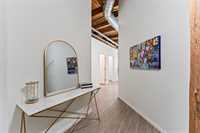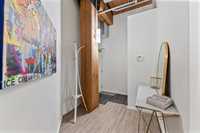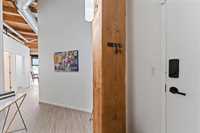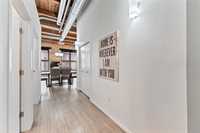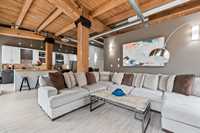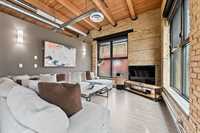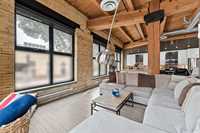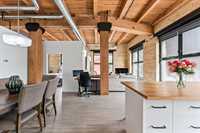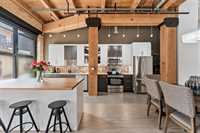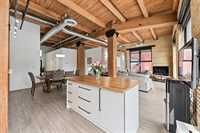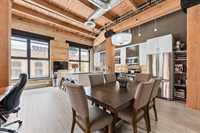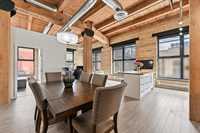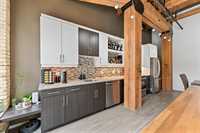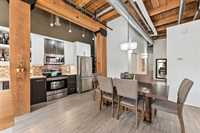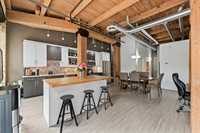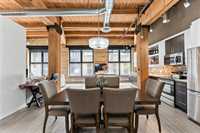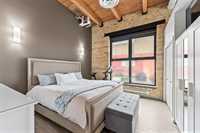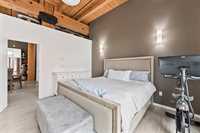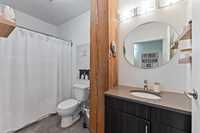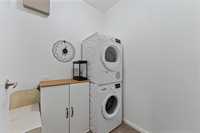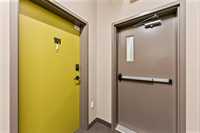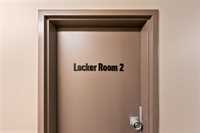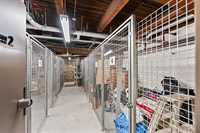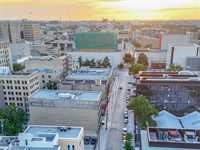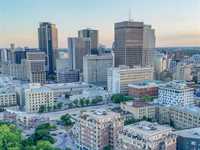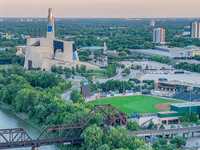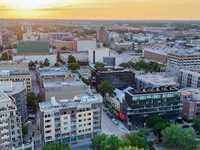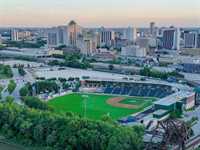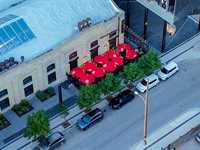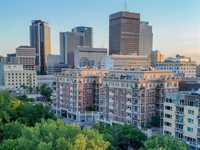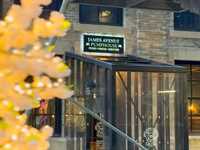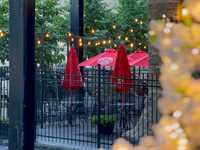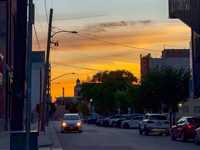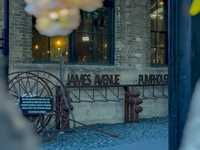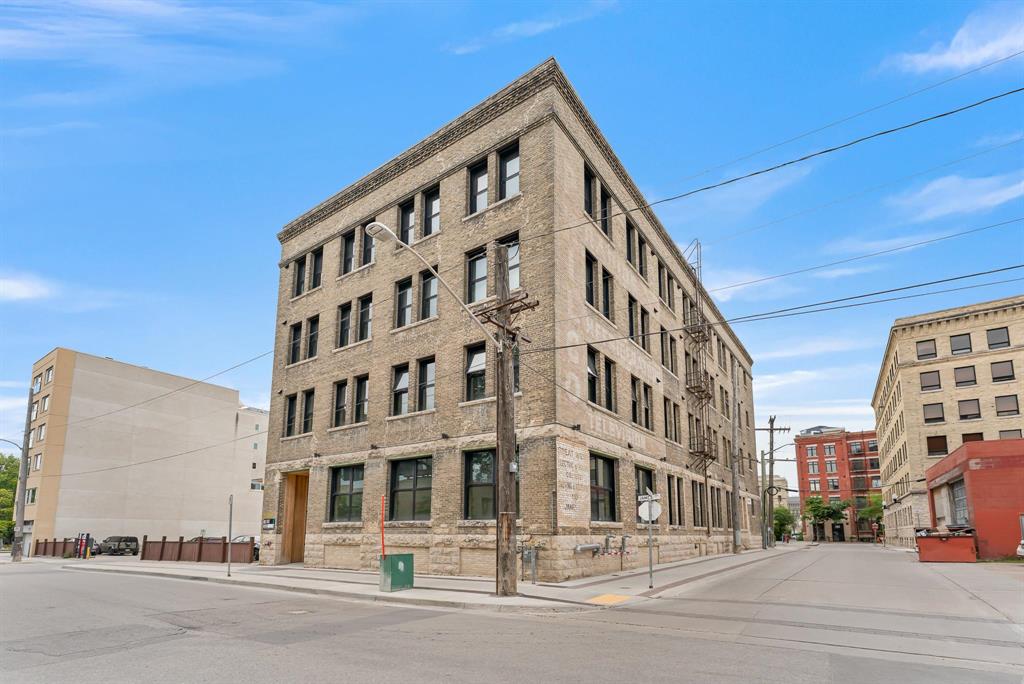
WOW! Now this is one super cool space! Almost 1200 sq foot corner Loft condo! Fabulous 7 foot floor to ceiling windows on 2 sides!! 10 foot ceilings! Exposed brick! Massive beams! Incredible wood ceiling! Very New York warehouse vibe with all the modern amenities one could hope for! Huge open feel that is flooded with light! Well appointed kitchen with large Island, perfect for entertaining and easily sits 4! Quartz counters! Tons of cabinets and counter space! Bedroom is spacious, has huge west facing windows and easily accommodates a king sized bed !Double closets and plenty of room for dressers! In suite laundry! Former display suite! Parking available right next door or across the street-(on availability). Perfect central and urban location as you are steps away from Restaurants, Theatres, Concert Hall, Bars, Brew Pubs, Coffee shops all the fun stuff that has everyone talking!! Festivals all summer long just a short walk away!Condo fees include almost all utilities! Large storage locker too! Pet friendly! Come check out why everyone loves life in the Exchange District! Check out the Youtube Video online!
- Bathrooms 1
- Bathrooms (Full) 1
- Bedrooms 1
- Building Type Loft
- Built In 1910
- Condo Fee $927.88 Monthly
- Exterior Brick
- Floor Space 1149 sqft
- Gross Taxes $3,704.04
- Neighbourhood Exchange District
- Property Type Condominium, Apartment
- Remodelled Completely
- Rental Equipment None
- School Division Winnipeg (WPG 1)
- Tax Year 24
- Amenities
- Elevator
- In-Suite Laundry
- Professional Management
- 24-hour Security
- Security Entry
- Condo Fee Includes
- Central Air
- Contribution to Reserve Fund
- Heat
- Hot Water
- Hydro
- Insurance-Common Area
- Landscaping/Snow Removal
- Management
- Features
- Air Conditioning-Central
- Main floor full bathroom
- Microwave built in
- No Smoking Home
- Pet Friendly
- Goods Included
- Blinds
- Dryer
- Dishwasher
- Refrigerator
- Microwave
- Stove
- Window Coverings
- Washer
- Parking Type
- None
- Site Influences
- Corner
- Park/reserve
- Playground Nearby
- River View
- Shopping Nearby
- Public Transportation
Rooms
| Level | Type | Dimensions |
|---|---|---|
| Main | Four Piece Bath | - |
| Primary Bedroom | 13.44 ft x 13.92 ft | |
| Eat-In Kitchen | 20 ft x 8 ft | |
| Dining Room | 10 ft x 8.17 ft | |
| Living Room | 16.25 ft x 9 ft | |
| Laundry Room | - |


