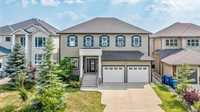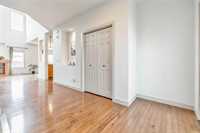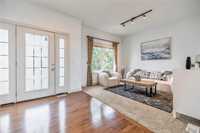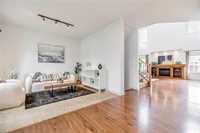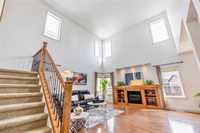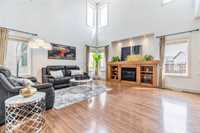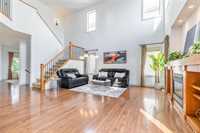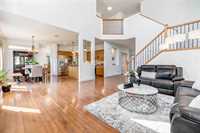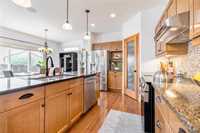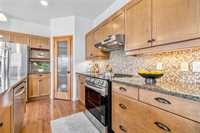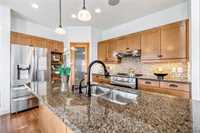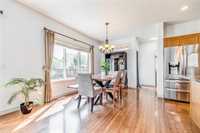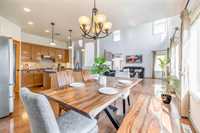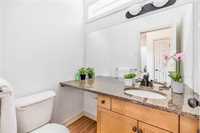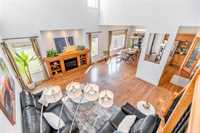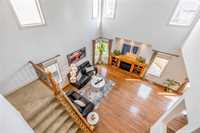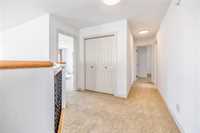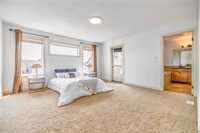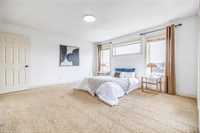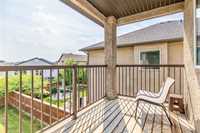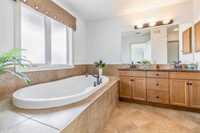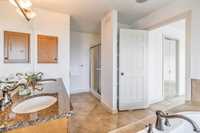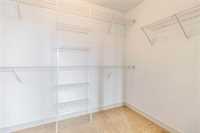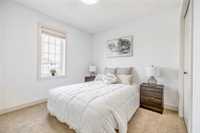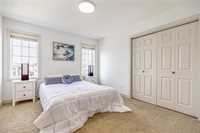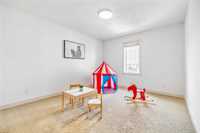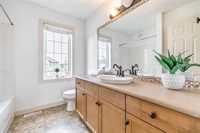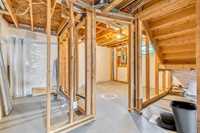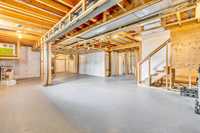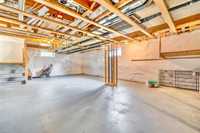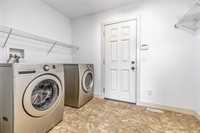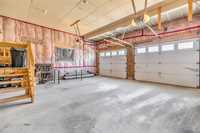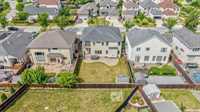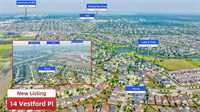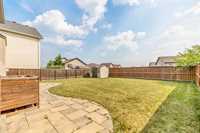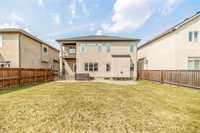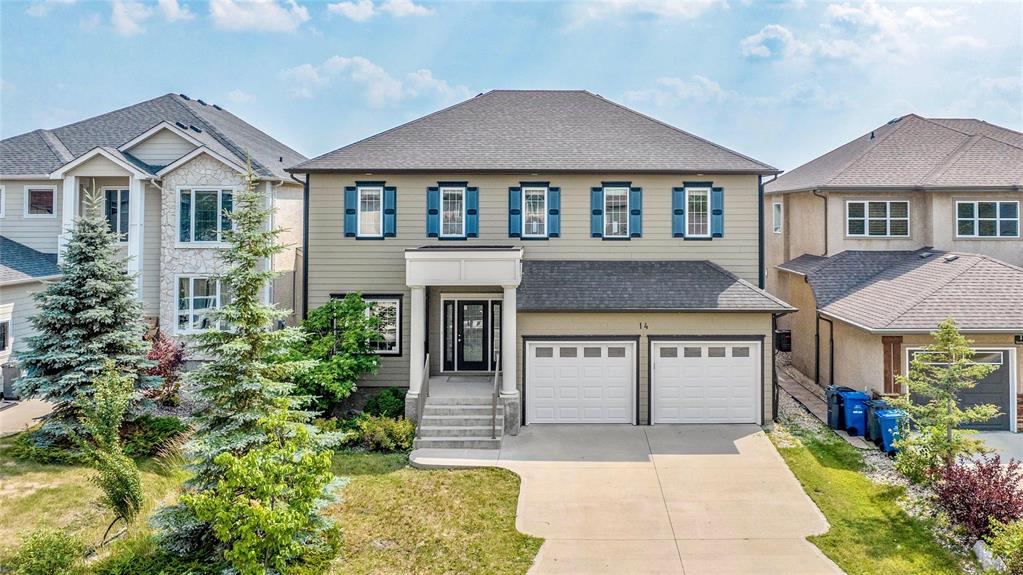
Start showing now, offer as received. Open house Sunday July 27th from 2-4pm! Welcome to gorgeous 2290 SQ former show home located at South Pointe. This house built on piles on 2012 with double attached garage, it is offer 4 BRs with 2.5 bath. Open concept design with 18 FT ceiling on livig room, plus 8 big windows to grab more nature light from outside, beautiful entertainment wall with gas fireplace. the eat-in kitchen offers granite counter top, upgrade cabinate, backsplash, walk in pantry, hood fan, and SS appliances. Stove and refrigerator replaced at 2025 January. The upstairs with 4 good-sized bedrooms and 2 full bath, the primary bedroom with WIC and 5 pieces en-suite bathroom plus private walk out balcony, the rest 3 bedrooms share one full 4 pieces bathroom. The basement is fully insulated and framed, you could have your own development and design. New paintings, kitchen faucet, eight ceiling LED lights 2025 June. The backyard if fully fenced with big patio area plus a huge storage shed. The property closed to public bus stop, South Pointe school, U of M, grocery store, shoppers, liquor mart and so much more. call now to book your private showing today!
- Basement Development Partially Finished
- Bathrooms 3
- Bathrooms (Full) 2
- Bathrooms (Partial) 1
- Bedrooms 4
- Building Type Two Storey
- Built In 2012
- Exterior Stucco
- Fireplace Glass Door
- Fireplace Fuel Gas
- Floor Space 2290 sqft
- Gross Taxes $5,876.09
- Neighbourhood South Pointe
- Property Type Residential, Single Family Detached
- Rental Equipment None
- School Division Winnipeg (WPG 1)
- Tax Year 2025
- Total Parking Spaces 6
- Features
- Air Conditioning-Central
- Balcony - One
- High-Efficiency Furnace
- Heat recovery ventilator
- Laundry - Main Floor
- Smoke Detectors
- Sump Pump
- Goods Included
- Blinds
- Dryer
- Dishwasher
- Refrigerator
- Garage door opener remote(s)
- Stove
- Washer
- Parking Type
- Double Attached
- Site Influences
- Fenced
- Shopping Nearby
- Public Transportation
Rooms
| Level | Type | Dimensions |
|---|---|---|
| Main | Great Room | 17 ft x 16.6 ft |
| Dining Room | 11.33 ft x 10 ft | |
| Eat-In Kitchen | 20.5 ft x 13.5 ft | |
| Two Piece Bath | - | |
| Laundry Room | - | |
| Upper | Primary Bedroom | 14.67 ft x 14.5 ft |
| Bedroom | 11.67 ft x 10 ft | |
| Bedroom | 11.83 ft x 11 ft | |
| Bedroom | 15.33 ft x 12 ft | |
| Five Piece Ensuite Bath | - | |
| Four Piece Bath | - |


