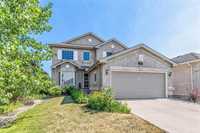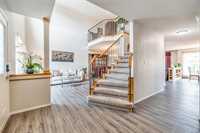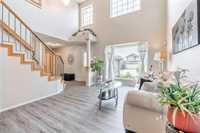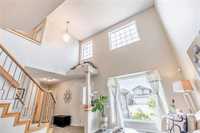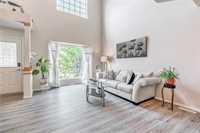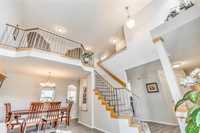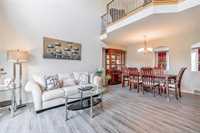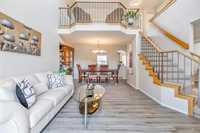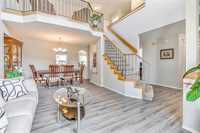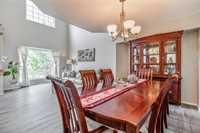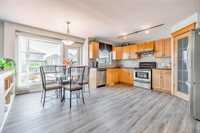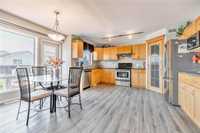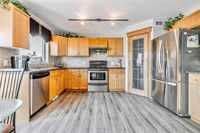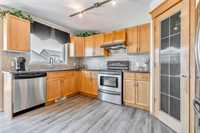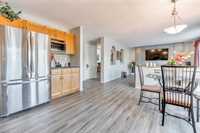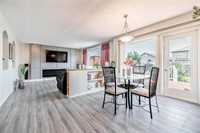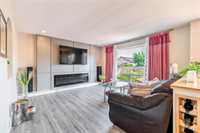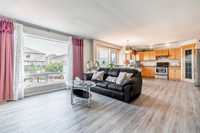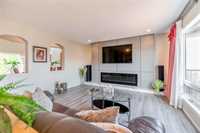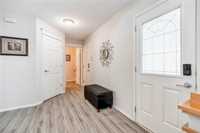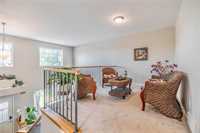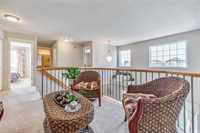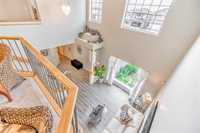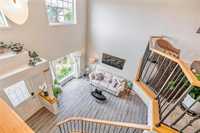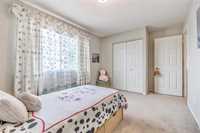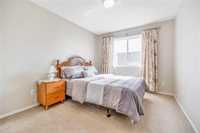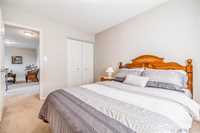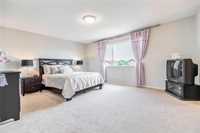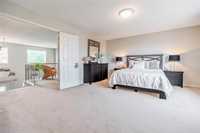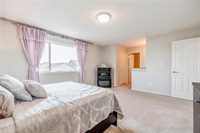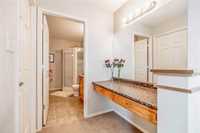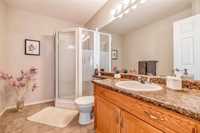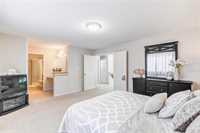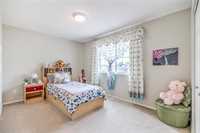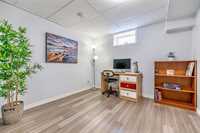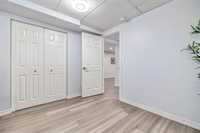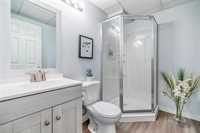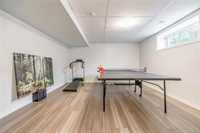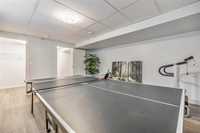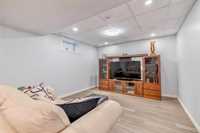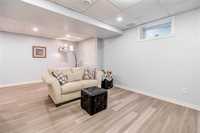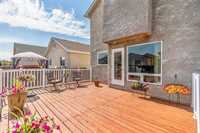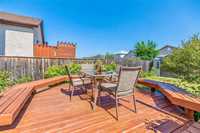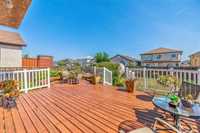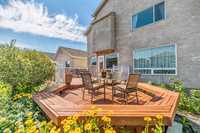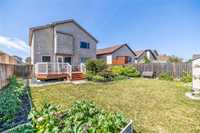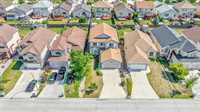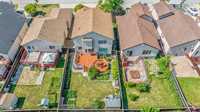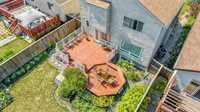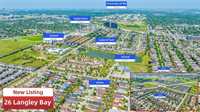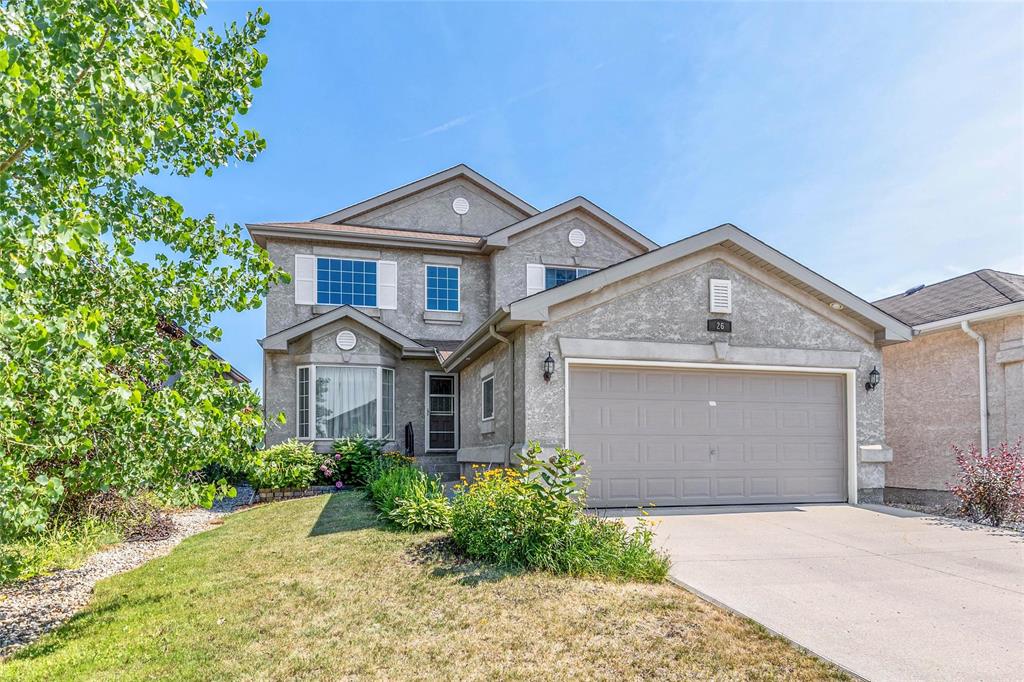
Offer Any Time. OPEN HOUSE SAT/SUN 2-4PM. Welcome to this gorgeous, sunny, bright 2-storey home located on a quiet street in desirable Fairfield Park. Featuring 2181sqft of living space built on a piled foundation with 6 bedrooms & 4 baths. Step into open-concept bright main living area with soaring ceilings & durable luxury vinyl plank flooring throughout. A versatile room can be treated as office/bedroom. Kitchen is equipped with stainless steel appliances, corner pantry, quartz countertops & ceramic backsplash. Family room comes with a charming fireplace inserted in a well-designed feature wall, large picture window brings tons of warming natural light. Upstairs offers 3 spacious bedrooms, a cozy loft & convenient second-floor laundry. The master bedroom has a large walk-in closet & deluxe ensuite. Fully finished basement provides 2 large bedrooms with egress windows, a full bath, a nice rec room & a secondary laundry suite. Fully fenced backyard comes with a large well-designed two-tiers deck, let you enjoy summer BBQ & nice flower backyard. Garage was updated to 20x24. Convenient location close to Superstore, public transportation, playgrounds, Kindergarten, University etc. Schedule viewing now!
- Basement Development Fully Finished
- Bathrooms 4
- Bathrooms (Full) 3
- Bathrooms (Partial) 1
- Bedrooms 6
- Building Type Two Storey
- Built In 2007
- Depth 131.00 ft
- Exterior Stucco
- Fireplace Glass Door
- Fireplace Fuel Electric
- Floor Space 2181 sqft
- Frontage 42.00 ft
- Gross Taxes $6,186.93
- Neighbourhood Fairfield Park
- Property Type Residential, Single Family Detached
- Rental Equipment None
- School Division Pembina Trails (WPG 7)
- Tax Year 2025
- Features
- Air Conditioning-Central
- Deck
- Hood Fan
- High-Efficiency Furnace
- Laundry - Second Floor
- No Pet Home
- No Smoking Home
- Sump Pump
- Goods Included
- Blinds
- Dryer
- Dishwasher
- Refrigerator
- Garage door opener
- Garage door opener remote(s)
- Stove
- Window Coverings
- Washer
- Parking Type
- Double Attached
- Site Influences
- Fenced
- Flat Site
- Landscaped deck
- No Back Lane
- Paved Street
- Playground Nearby
- Shopping Nearby
- Public Transportation
Rooms
| Level | Type | Dimensions |
|---|---|---|
| Main | Living Room | 11 ft x 12.92 ft |
| Dining Room | 7.67 ft x 12.6 ft | |
| Eat-In Kitchen | 16.5 ft x 15 ft | |
| Family Room | 13.83 ft x 13.75 ft | |
| Bedroom | 11.08 ft x 9.42 ft | |
| Two Piece Bath | - | |
| Upper | Primary Bedroom | 13.83 ft x 16.33 ft |
| Four Piece Ensuite Bath | - | |
| Bedroom | 13.2 ft x 10.8 ft | |
| Bedroom | 10.75 ft x 9.5 ft | |
| Four Piece Bath | - | |
| Laundry Room | - | |
| Basement | Bedroom | 13.2 ft x 10.8 ft |
| Bedroom | 10.67 ft x 9.8 ft | |
| Recreation Room | 13.5 ft x 9 ft | |
| Three Piece Bath | - |


