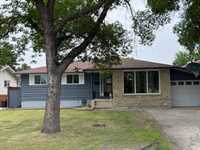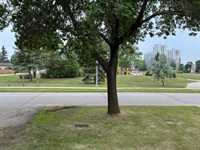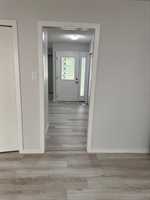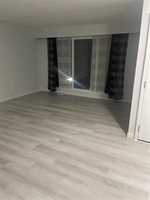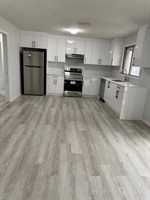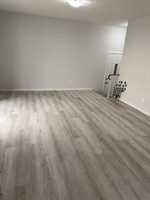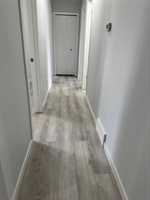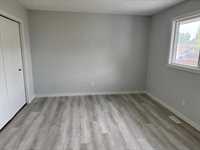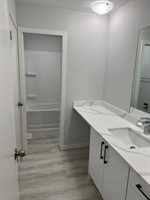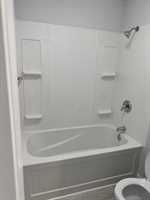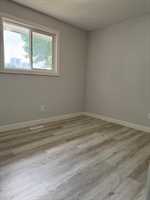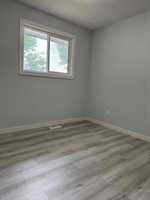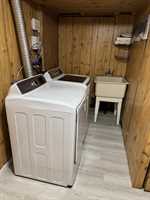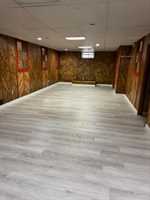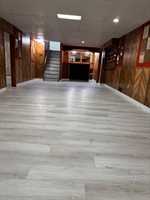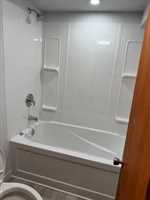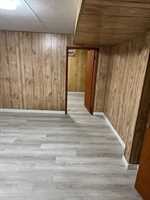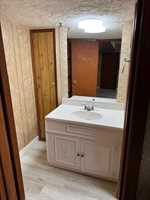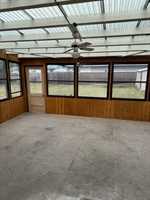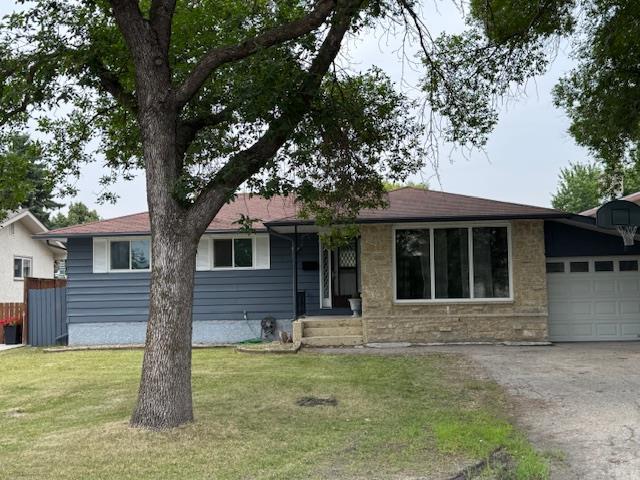
Owner put new roof before possession . Showing Starts now, Open House August 16 and 17th , 2-4pm, Offers as received. The house offers warm and welcoming ambiance located at the heart of Fort Richmond. Across the road from a park, public pool, tennis court and a large ground. Fantastic Location!!! convenient location for UofM, schools, bus route and stores. The living room is bright with a lovely large window & the dining room is open plan with the eat-in kitchen which has ample room & loads of cupboard space. The bedrooms are spacious. From the dining room you move through a patio door to the sunroom. Upgrades include recently painted house, new kitchen, new flooring, new stove, dishwasher, and hot water tank.
- Basement Development Fully Finished
- Bathrooms 2
- Bathrooms (Full) 2
- Bedrooms 4
- Building Type Bungalow
- Built In 1974
- Depth 120.00 ft
- Exterior Stone, Stucco, Wood Siding
- Floor Space 1217 sqft
- Frontage 55.00 ft
- Gross Taxes $3,948.95
- Neighbourhood Fort Richmond
- Property Type Residential, Single Family Detached
- Rental Equipment None
- School Division Winnipeg (WPG 1)
- Tax Year 2024
- Features
- Air Conditioning-Central
- Deck
- Ceiling Fan
- No Pet Home
- No Smoking Home
- Sunroom
- Goods Included
- Bar Fridge
- Dryer
- Dishwasher
- Refrigerator
- Garage door opener
- Garage door opener remote(s)
- Storage Shed
- Stove
- Washer
- Parking Type
- Single Attached
- Site Influences
- Fenced
- Public Transportation
- View City
Rooms
| Level | Type | Dimensions |
|---|---|---|
| Main | Living Room | 13.25 ft x 16.5 ft |
| Primary Bedroom | 12.83 ft x 11.42 ft | |
| Four Piece Bath | 4.92 ft x 12.75 ft | |
| Dining Room | 12.67 ft x 13 ft | |
| Bedroom | 8.75 ft x 10.83 ft | |
| Sunroom | 17 ft x 17 ft | |
| Eat-In Kitchen | 9.58 ft x 12.5 ft | |
| Bedroom | 9.58 ft x 8.83 ft | |
| Basement | Four Piece Bath | 10.75 ft x 4.42 ft |
| Den | 5.58 ft x 12 ft | |
| Bedroom | 10.58 ft x 8.75 ft | |
| Laundry Room | 13.42 ft x 10.67 ft | |
| Recreation Room | 40.25 ft x 11.58 ft | |
| Den | 12 ft x 8.58 ft |


