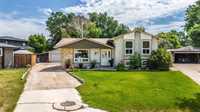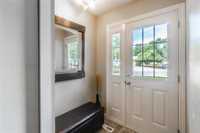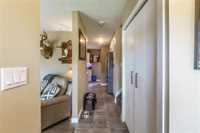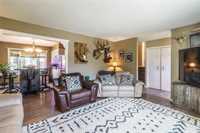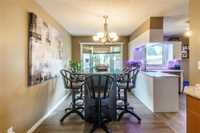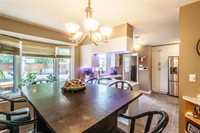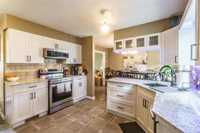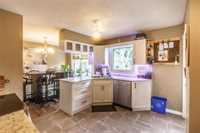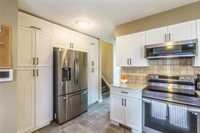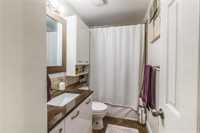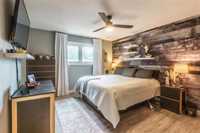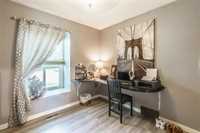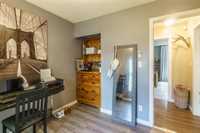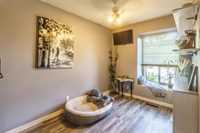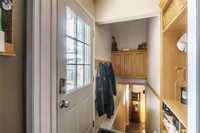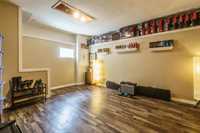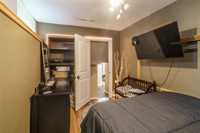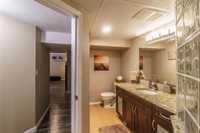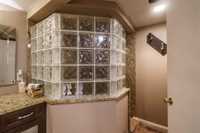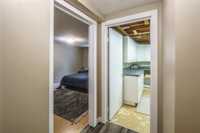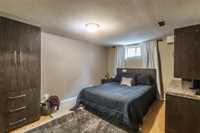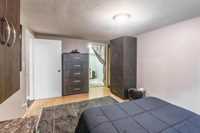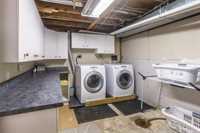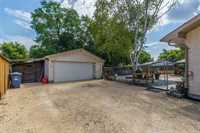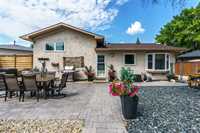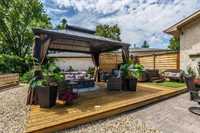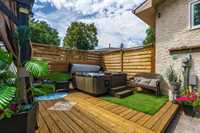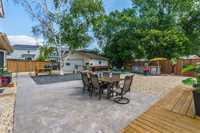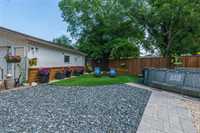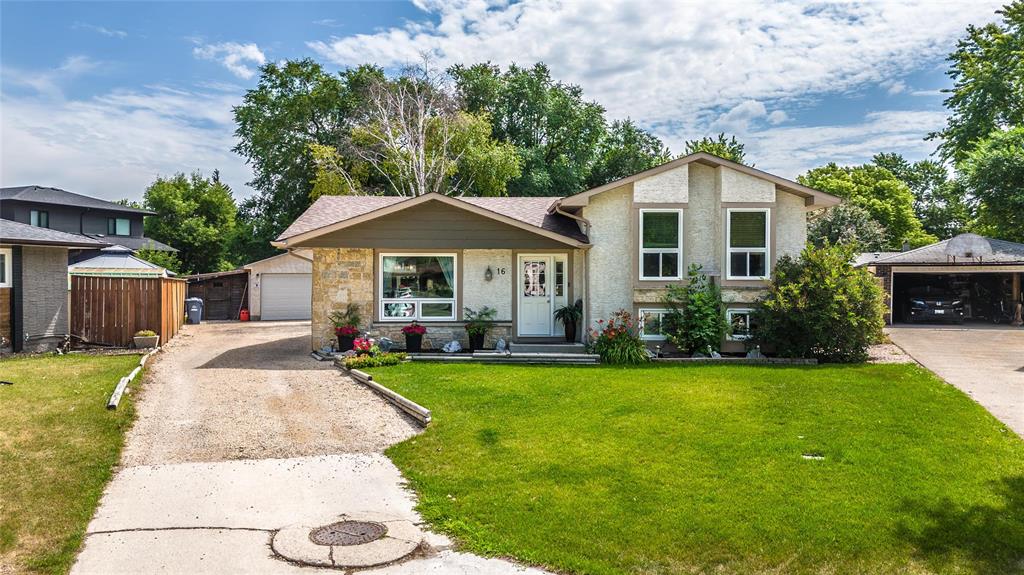
S/S Tuesday July 22nd, OTP Tuesday July 29 Evening. Open house Thursday July 24th 5pm-7:30pm & Sunday July 27th 1pm-3:30pm. Measurements +/- jogs.
Welcome to this vibrant, eye catching property that features a backyard retreat built for relaxation and entertaining. Step into the beautifully landscaped fenced in backyard. It's complete with a gazebo, hot tub, above ground pool-with a custom bar top, and an inviting garden space. Inside, there is 4 bedrooms and 2 full baths. The large open kitchen features quartz countertops, and all brand new appliances. The cozy living room has a built in wall unit with a TV. Downstairs, the finished basement with impressive high ceilings provides endless possibilities for a gym or additional living space. The basement showcases an extensive curated Black Series Star Wars Collection, all of which is included with the sale of the home. Recent upgrades include: Shingles 25', Garage Shingles 22', Fence 20', Hot tub 20', Above ground pool + equipment 23', Kitchen floor 25'.
- Basement Development Fully Finished
- Bathrooms 2
- Bathrooms (Full) 2
- Bedrooms 4
- Building Type Split-3 Level
- Built In 1976
- Depth 168.00 ft
- Exterior Stone, Stucco
- Floor Space 1594 sqft
- Frontage 55.00 ft
- Gross Taxes $4,463.42
- Neighbourhood North Kildonan
- Property Type Residential, Single Family Detached
- Remodelled Basement, Bathroom, Flooring, Kitchen, Roof Coverings
- Rental Equipment None
- School Division River East Transcona (WPG 72)
- Tax Year 24
- Features
- Air Conditioning-Central
- Deck
- High-Efficiency Furnace
- Hot Tub
- Main floor full bathroom
- Microwave built in
- No Smoking Home
- Patio
- Pool above ground
- Goods Included
- Alarm system
- Blinds
- Dryer
- Dishwasher
- Refrigerator
- Freezer
- Garage door opener
- Garage door opener remote(s)
- Microwave
- See remarks
- Storage Shed
- Stove
- Window Coverings
- Washer
- Parking Type
- Double Detached
- Site Influences
- Cul-De-Sac
Rooms
| Level | Type | Dimensions |
|---|---|---|
| Main | Kitchen | 12 ft x 12 ft |
| Living Room | 13 ft x 15.2 ft | |
| Dining Room | 8 ft x 12 ft | |
| Upper | Four Piece Bath | 9 ft x 5 ft |
| Primary Bedroom | 12 ft x 13 ft | |
| Bedroom | 8.2 ft x 8.2 ft | |
| Bedroom | 12 ft x 7 ft | |
| Basement | Recreation Room | 17 ft x 14 ft |
| Bedroom | 9 ft x 13 ft | |
| Three Piece Bath | 13 ft x 7 ft | |
| Office | 15 ft x 10 ft | |
| Laundry Room | 9 ft x 10 ft |



