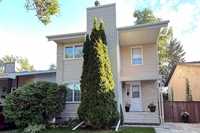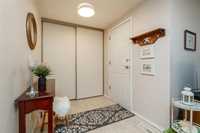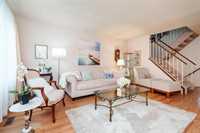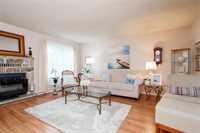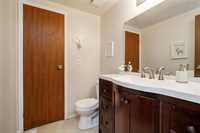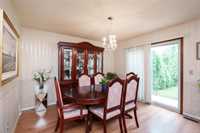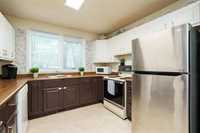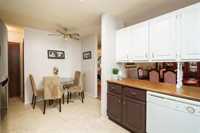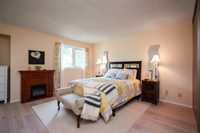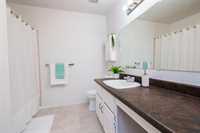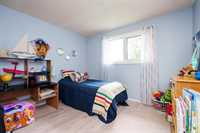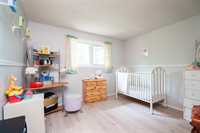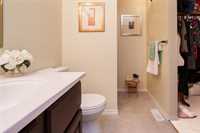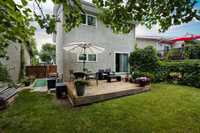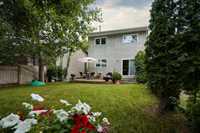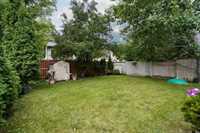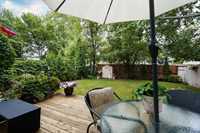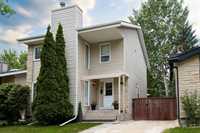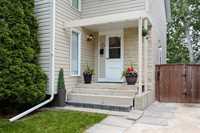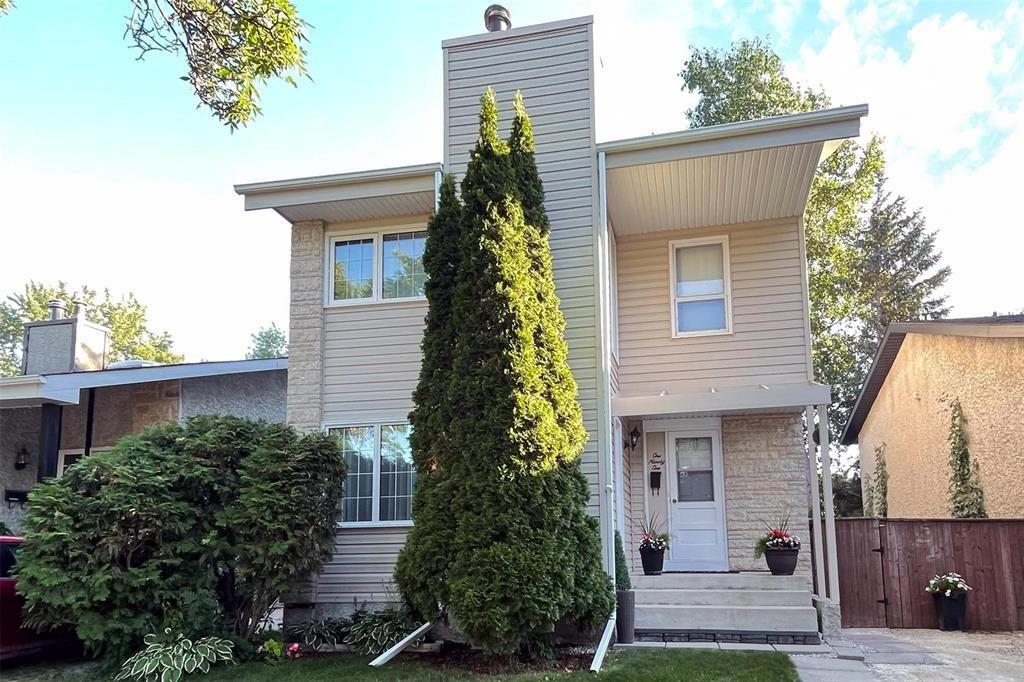
Welcome to 191 Thurlby where everything feels just right. This bright and inviting 2 storey offers 3 bedrooms, 3 bathrooms and a layout that balances space and comfort. Located in a friendly neighbourhood close to schools shopping and all the essentials.
Step inside to a welcoming living room with soft tones and natural light. The dining area flows into a cheerful kitchen with plenty of counter space and room for casual meals. From here step outside to your private backyard with a deck and open green space behind perfect for relaxing or entertaining on warm evenings.
Upstairs you’ll find a spacious primary bedroom with an ensuite and walk-in closet plus two more generous bedrooms with great closets of their own. The main floor powder room adds convenience and the partially finished basement offers extra space to make your own along with laundry and storage areas.
Most windows have been updated adding peace of mind along with soffits facia and downspouts in 2025 shingles and hot water tank in 2023 attic insulation in 2020 and furnace air and vinyl siding in 2017. It feels warm it feels easy, it feels like home.
- Basement Development Partially Finished
- Bathrooms 3
- Bathrooms (Full) 2
- Bathrooms (Partial) 1
- Bedrooms 3
- Building Type Two Storey
- Built In 1981
- Exterior Stucco
- Fireplace Free-standing
- Fireplace Fuel Electric
- Floor Space 1620 sqft
- Frontage 35.00 ft
- Gross Taxes $3,827.66
- Neighbourhood All Season Estates
- Property Type Residential, Single Family Detached
- Remodelled Furnace, Roof Coverings, Windows
- Rental Equipment None
- Tax Year 24
- Total Parking Spaces 2
- Features
- Air Conditioning-Central
- Closet Organizers
- Deck
- No Smoking Home
- Goods Included
- Blinds
- Dryer
- Dishwasher
- Refrigerator
- Stove
- Window Coverings
- Washer
- Parking Type
- Parking Pad
- Site Influences
- Cul-De-Sac
- Fenced
- Landscape
- Landscaped deck
- No Back Lane
- Park/reserve
- Paved Street
Rooms
| Level | Type | Dimensions |
|---|---|---|
| Main | Living Room | 14.1 ft x 15.9 ft |
| Eat-In Kitchen | 12.9 ft x 13.2 ft | |
| Dining Room | 15.1 ft x 8 ft | |
| Two Piece Bath | - | |
| Upper | Primary Bedroom | 15.11 ft x 14.2 ft |
| Bedroom | 11.2 ft x 9.7 ft | |
| Bedroom | 10.1 ft x 11.7 ft | |
| Walk-in Closet | 8.1 ft x 4.8 ft | |
| Three Piece Ensuite Bath | - | |
| Four Piece Bath | - | |
| Basement | Storage Room | 12.4 ft x 13.11 ft |
| Recreation Room | 16.1 ft x 10.9 ft |


