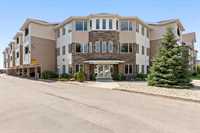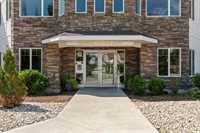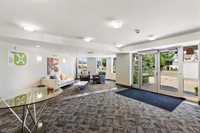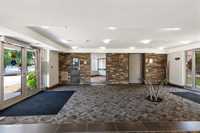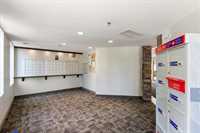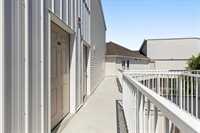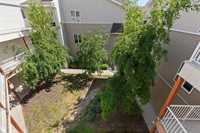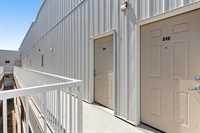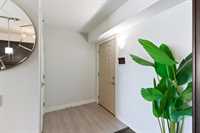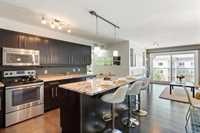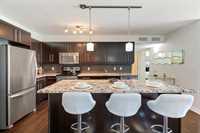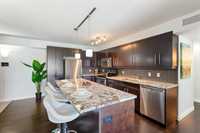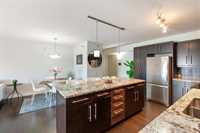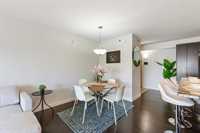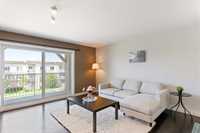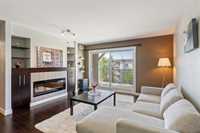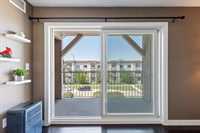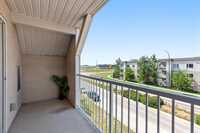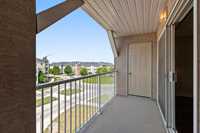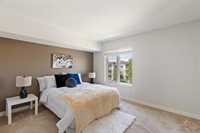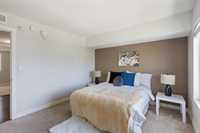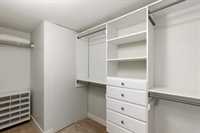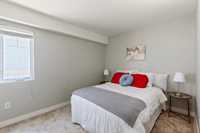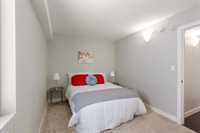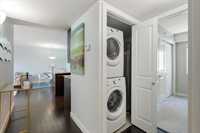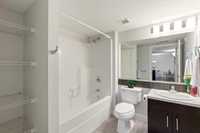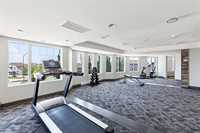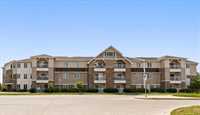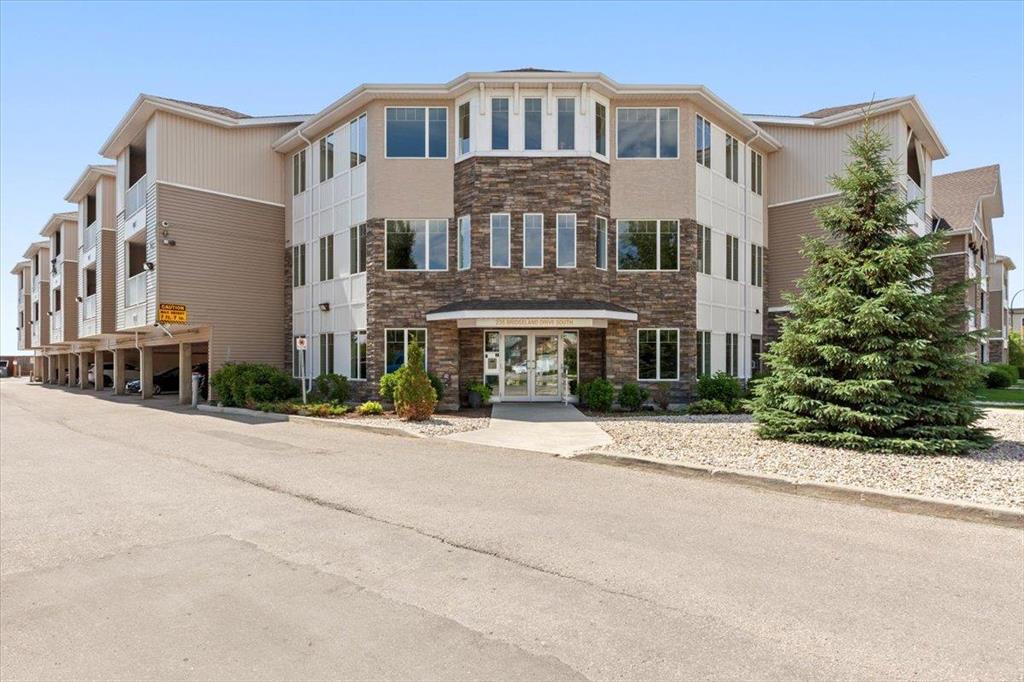
Offers As Received. Welcome to #314– 235 Bridgeland Drive South in Bridgewater forest! This stunning 2-bedroom, 1-bath condo offers affordable luxury living in one of Winnipeg’s most desirable, family-friendly communities.
Located on the top floor, enjoy breathtaking sunset views from your private, west-facing balcony, complete with a convenient attached storage unit. Inside, you’ll find a spacious, modern layout with in-suite laundry, an open-concept living area with custom cabinets, granite countertops, stainless steel appliances & an electric fireplace to keep you warm on those cool winter nights.
This unit includes TWO parking stalls , access to a 24/7 fitness facility, and is professionally managed by Sussex for your peace of mind.
Just steps from Bridgwater Centre, you'll have shopping, dining, banks, and everyday amenities right at your doorstep.
Whether you’re a first-time buyer, downsizing, or investing, this condo delivers unbeatable value in a prime location.
Book your private showing today! 204-229-2965
- Bathrooms 1
- Bathrooms (Full) 1
- Bedrooms 2
- Building Type One Level
- Built In 2015
- Condo Fee $408.20 Monthly
- Exterior Brick, Stucco, Vinyl
- Fireplace Insert
- Fireplace Fuel Electric
- Floor Space 1016 sqft
- Gross Taxes $2,723.63
- Neighbourhood Bridgwater Forest
- Property Type Condominium, Apartment
- Rental Equipment None
- School Division Pembina Trails (WPG 7)
- Tax Year 25
- Total Parking Spaces 2
- Amenities
- Elevator
- Fitness workout facility
- Accessibility Access
- In-Suite Laundry
- Visitor Parking
- Private Park Access
- Professional Management
- 24-hour Security
- Security Entry
- Condo Fee Includes
- Contribution to Reserve Fund
- Insurance-Common Area
- Landscaping/Snow Removal
- Management
- Parking
- Water
- Features
- Air Conditioning-Central
- Balcony - One
- Closet Organizers
- Accessibility Access
- Humidifier
- Laundry - Main Floor
- Top Floor Unit
- Pet Friendly
- Goods Included
- Dryer
- Dishwasher
- Refrigerator
- Microwave
- Stove
- TV Wall Mount
- Washer
- Parking Type
- Other remarks
- Site Influences
- Park/reserve
- Paved Street
- Playground Nearby
- Shopping Nearby
- Public Transportation
Rooms
| Level | Type | Dimensions |
|---|---|---|
| Main | Kitchen | 12.42 ft x 16.42 ft |
| Living/Dining room | 20 ft x 12.33 ft | |
| Four Piece Bath | 7.33 ft x 7.17 ft | |
| Primary Bedroom | 12.83 ft x 10.33 ft | |
| Bedroom | 8.58 ft x 11.17 ft | |
| Walk-in Closet | 10.67 ft x 5 ft |



