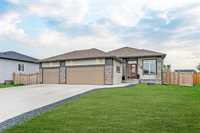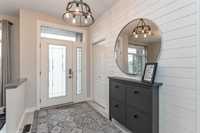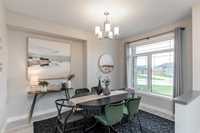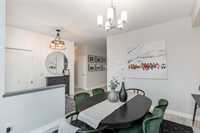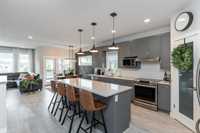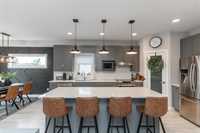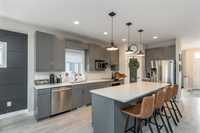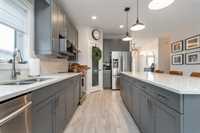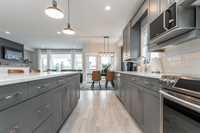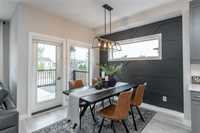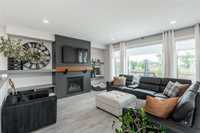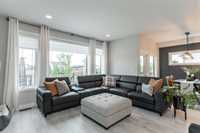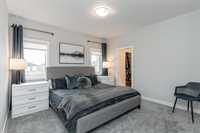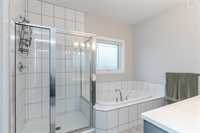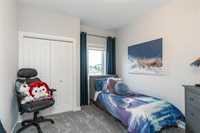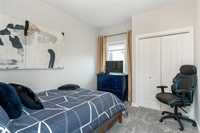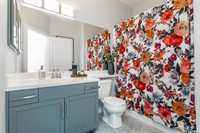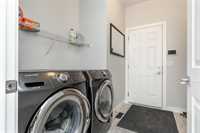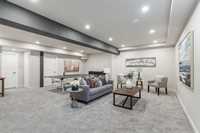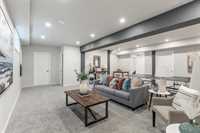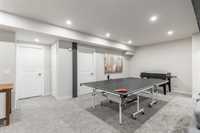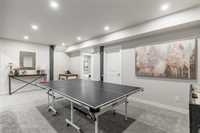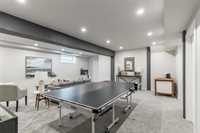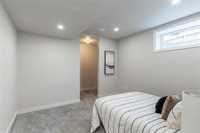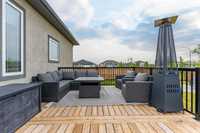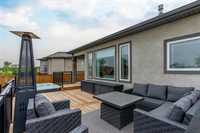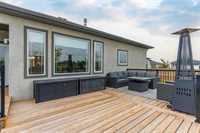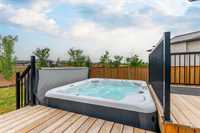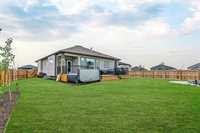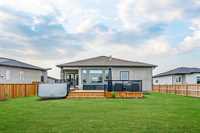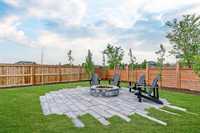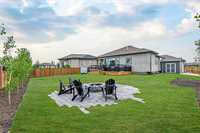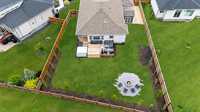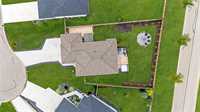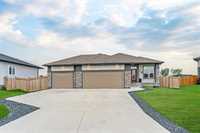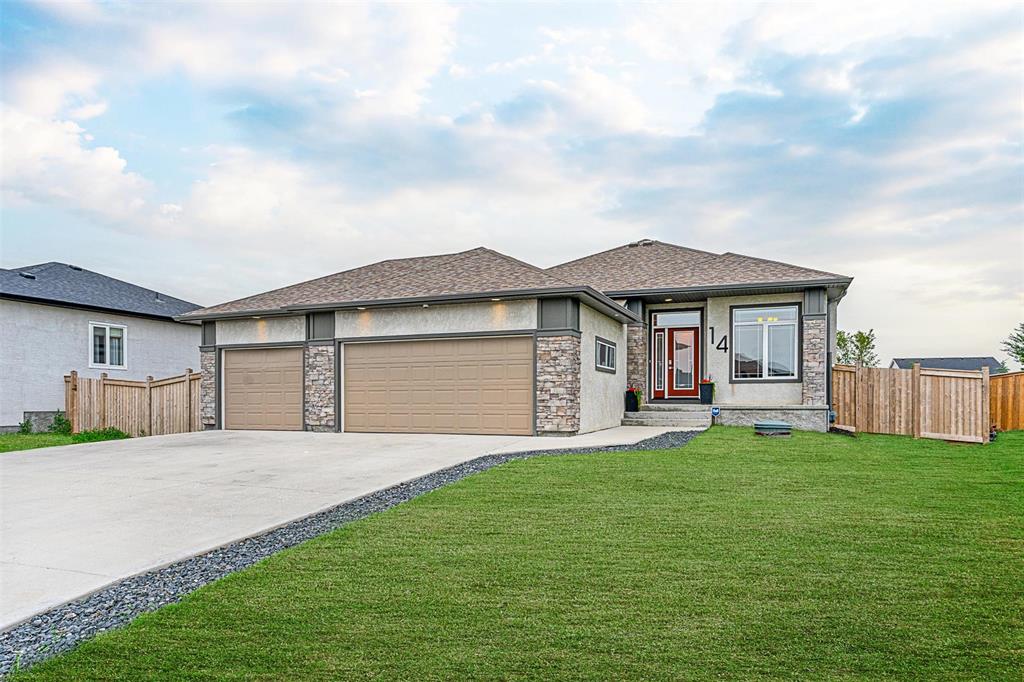
Open House July 31 5-7PM. Step onto the charming covered front porch & into this 1,686 sq. ft. beautifully designed bungalow with thoughtfully crafted open-concept layout offering a seamless blend of comfort, function, & modern design. The spacious kitchen is a chef’s dream, featuring a generous 8' island, a corner walk-in pantry, Salem solid maple cabinetry, quartz countertops, & ceramic tile backsplash. The expansive great room is ideal for relaxation & gatherings, complete with a cozy fireplace & a built-in entertainment centre. The primary bedroom is a private retreat with a luxurious ensuite that includes a soaker tub, glass-tiled shower, & spacious walk-in closet. The main floor is made complete with two additional bedrooms, 4-piece bathroom & main floor laundry. The recently completed basement highlighting 9' ceilings & steel beam construction showcases a huge rec room perfect for entertaining & 4th bedroom with walk-in closet. Step out onto the two-tiered, partially covered deck with hot tub overlooking the fully fenced in, landscaped yard with stone fire pit & no rear neighbours. The rarely offered triple-car garage (33'6"x23’) offers ample space for vehicles, storage & a workshop.
- Basement Development Partially Finished
- Bathrooms 2
- Bathrooms (Full) 2
- Bedrooms 4
- Building Type Bungalow
- Built In 2019
- Depth 185.00 ft
- Exterior Stone, Stucco
- Fireplace Glass Door
- Fireplace Fuel Gas
- Floor Space 1686 sqft
- Frontage 75.00 ft
- Gross Taxes $4,546.09
- Neighbourhood Taylor Farm
- Property Type Residential, Single Family Detached
- Remodelled Basement, Flooring
- Rental Equipment None
- School Division St James-Assiniboia (WPG 2)
- Tax Year 24
- Features
- Air Conditioning-Central
- Closet Organizers
- Deck
- Hood Fan
- High-Efficiency Furnace
- Hot Tub
- Heat recovery ventilator
- Laundry - Main Floor
- Main floor full bathroom
- No Smoking Home
- Sump Pump
- Goods Included
- Blinds
- Dryer
- Dishwasher
- Refrigerator
- Garage door opener
- Microwave
- Storage Shed
- Stove
- Window Coverings
- Washer
- Parking Type
- Triple Attached
- Front Drive Access
- Garage door opener
- Paved Driveway
- Site Influences
- Fenced
- Landscaped deck
- Paved Street
- Playground Nearby
Rooms
| Level | Type | Dimensions |
|---|---|---|
| Main | Foyer | 9.67 ft x 6.17 ft |
| Dining Room | 12.83 ft x 9.67 ft | |
| Kitchen | 16.83 ft x 13 ft | |
| Breakfast Nook | 10 ft x 8.75 ft | |
| Great Room | 16 ft x 15.5 ft | |
| Primary Bedroom | 12.5 ft x 12.5 ft | |
| Bedroom | 12 ft x 10 ft | |
| Bedroom | 12 ft x 10 ft | |
| Laundry Room | 8 ft x 8 ft | |
| Four Piece Bath | - | |
| Four Piece Ensuite Bath | - | |
| Basement | Recreation Room | 25.42 ft x 22.75 ft |
| Bedroom | 11.83 ft x 11.5 ft | |
| Gym | 22.75 ft x 14.75 ft |


