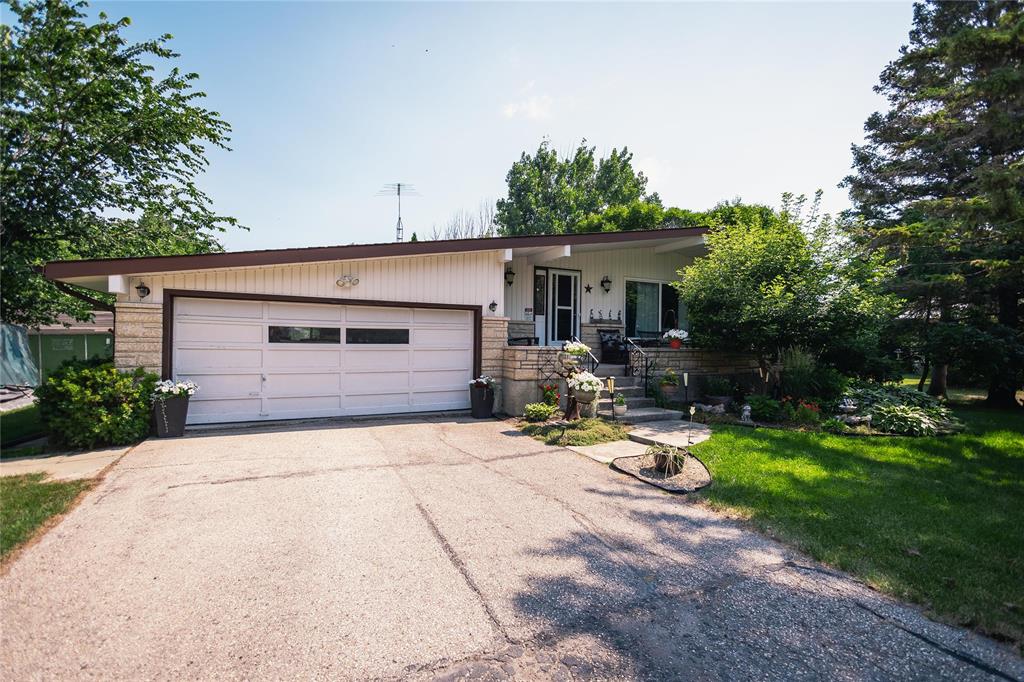RE/MAX Associates
1060 McPhillips Street, Winnipeg, MB, R2X 2K9

Welcome to 67 Captain Kennedy Rd in St. Andrews! Set on a 1-acre lot just 15 minutes from Winnipeg, this updated 1240 sq ft bungalow offers 3 beds, 2.5 baths, and a finished lower level with bonus room and wet bar. The renovated eat-in kitchen features maple cabinets, a west-facing window, and southern sunlight. Kitchen appliances are all under 10 years old including built in microwave. Formal dining room with built-in cabinets, triple pane windows, and HEF (approx. 10 yrs). Lower Level Utility room features a cold storage room and a 220V hook-up. The low flow sewer system is partially complete; new residents have 2 years to connect. A perfect mix of country living with city convenience. Measures +/- jogs
| Level | Type | Dimensions |
|---|---|---|
| Main | Kitchen | 13.11 ft x 12.3 ft |
| Living Room | 25.2 ft x 12 ft | |
| Dining Room | 8 ft x 12.5 ft | |
| Primary Bedroom | 12.4 ft x 11.6 ft | |
| Bedroom | 8.11 ft x 14 ft | |
| Bedroom | 8.11 ft x 10.5 ft | |
| Four Piece Bath | - | |
| Three Piece Ensuite Bath | - | |
| Lower | Recreation Room | 28.8 ft x 28.2 ft |
| Bedroom | 10 ft x 7.11 ft | |
| Cold Room | 8.7 ft x 5 ft | |
| Utility Room | 18.2 ft x 12.3 ft | |
| Two Piece Bath | - |