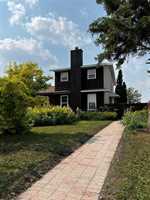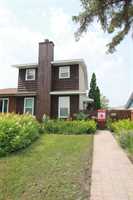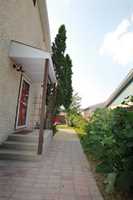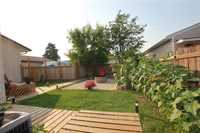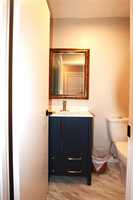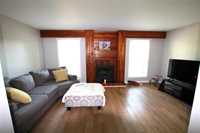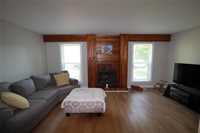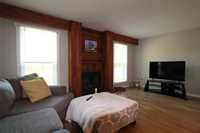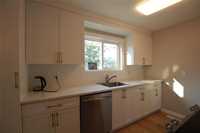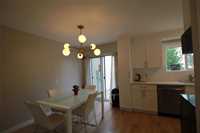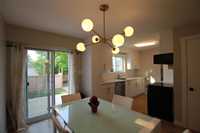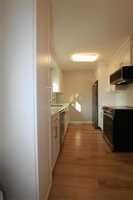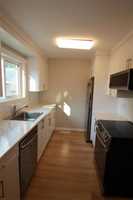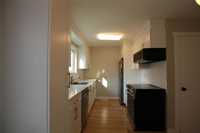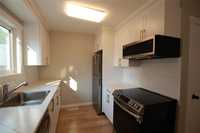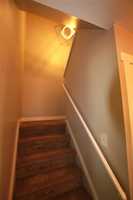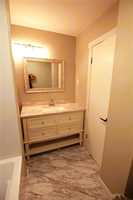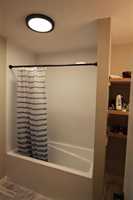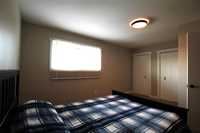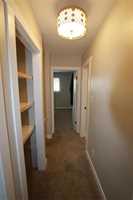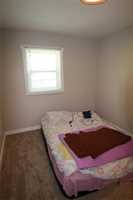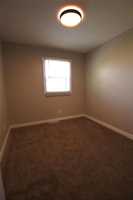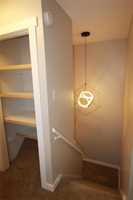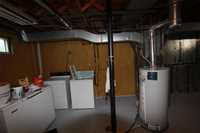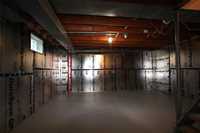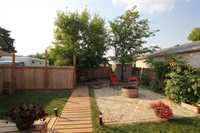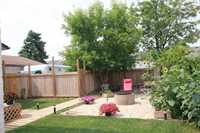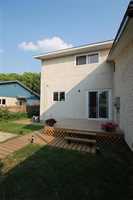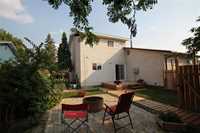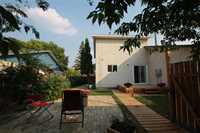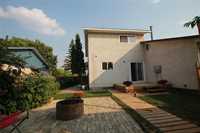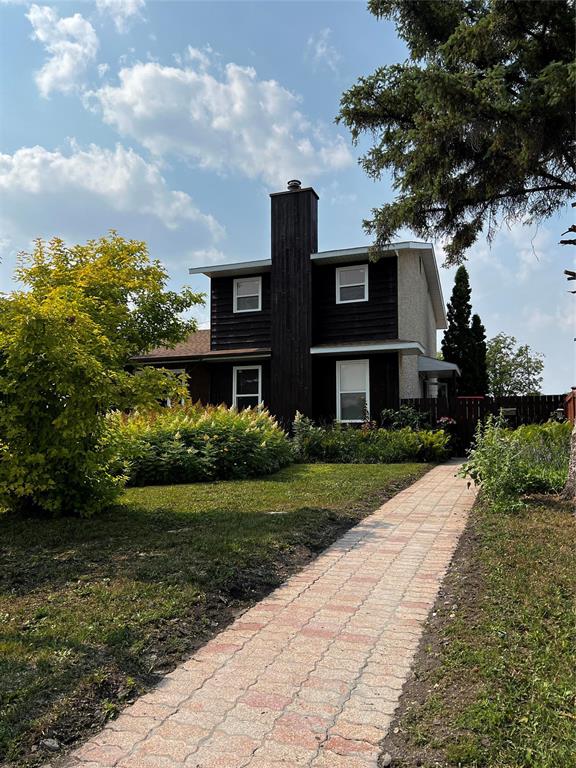
OPEN HOUSE SATURDAY 1-3** offers 4pm Monday July 21**Welcome to this beautifully updated 2 storey attached home in the heart of Meadowood! With 1216 sf of living space, this home is significantly more spacious than most available attached homes in the area. THis home offers a super spacious main floor with a bright oversized living room and huge primary bedroom upstairs. 3 beds 2 baths! Nearly everything has been upgraded; new shingles, windows, soffits, facia, Stylish custom kitchen, appliances, bathrooms (X2) flooring, lighting, hardware--the list goes on! the main and upper floor shine with modern finishes while the basement is ready for your custom development. the fully fenced, landscaped backyard is a true oasis with mature trees, perennials, fire pit and a deck off the dining area- your own peaceful retreat with room for entertaining when your in the mood! a fantastic move in ready home in a convenient location near shopping and transit
- Basement Development Unfinished
- Bathrooms 2
- Bathrooms (Full) 1
- Bathrooms (Partial) 1
- Bedrooms 3
- Building Type Two Storey
- Exterior Cedar, Stucco
- Fireplace Other - See remarks
- Fireplace Fuel Wood
- Floor Space 1216 sqft
- Gross Taxes $4,183.57
- Neighbourhood Meadowood
- Property Type Residential, Single Family Attached
- Remodelled Bathroom, Flooring, Kitchen, Roof Coverings, Windows
- Rental Equipment None
- School Division Winnipeg (WPG 1)
- Tax Year 2024
- Features
- Closet Organizers
- Goods Included
- Blinds
- Dryer
- Dishwasher
- Refrigerator
- Freezer
- Microwave
- Storage Shed
- Stove
- Washer
- Parking Type
- Rear Drive Access
- Site Influences
- Fenced
- Back Lane
- Landscape
- Paved Street
- Shopping Nearby
Rooms
| Level | Type | Dimensions |
|---|---|---|
| Main | Kitchen | 11.09 ft x 7.09 ft |
| Dining Room | 11.08 ft x 6.03 ft | |
| Living Room | 17.11 ft x 11.09 ft | |
| Two Piece Bath | 5.03 ft x 3.11 ft | |
| Upper | Four Piece Bath | 8 ft x 6.07 ft |
| Primary Bedroom | 15.05 ft x 11.1 ft | |
| Bedroom | 11.1 ft x 8.1 ft | |
| Bedroom | 11.11 ft x 8.06 ft |


