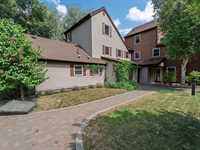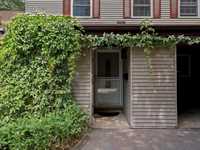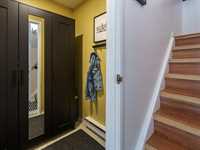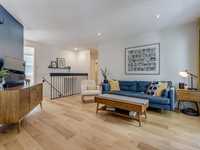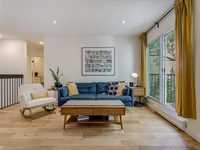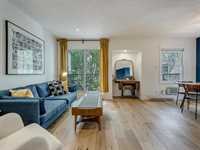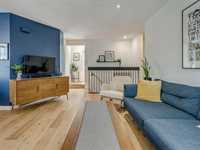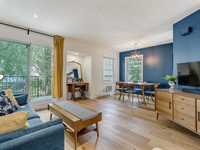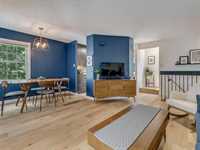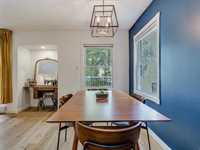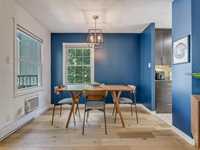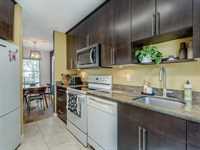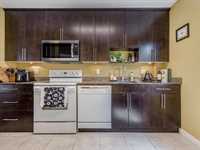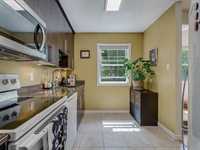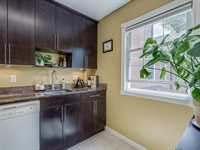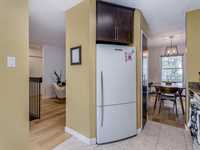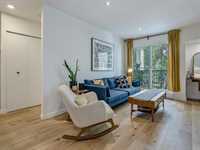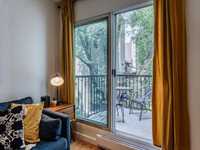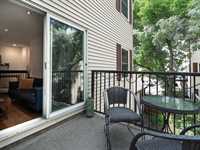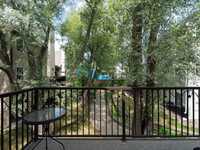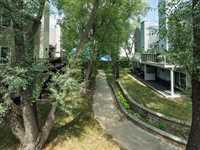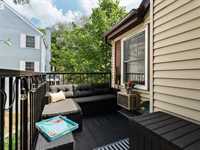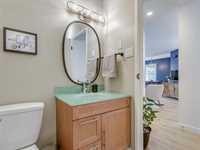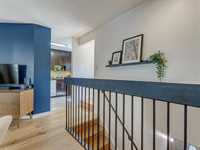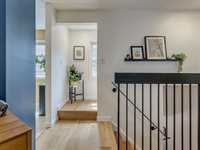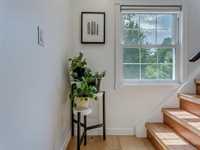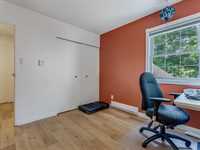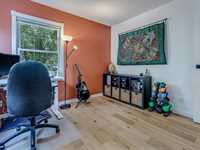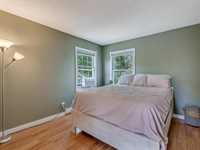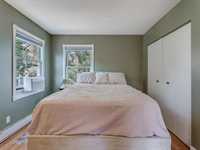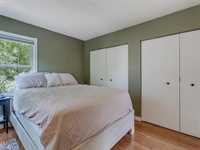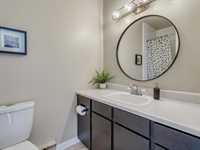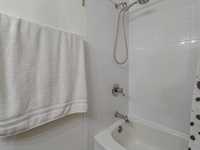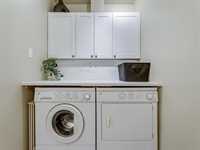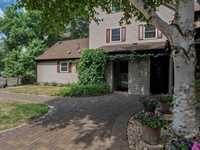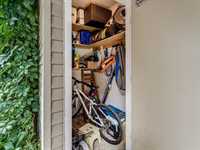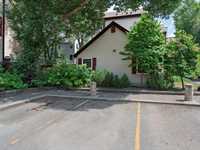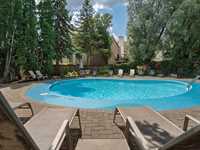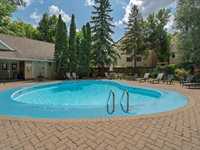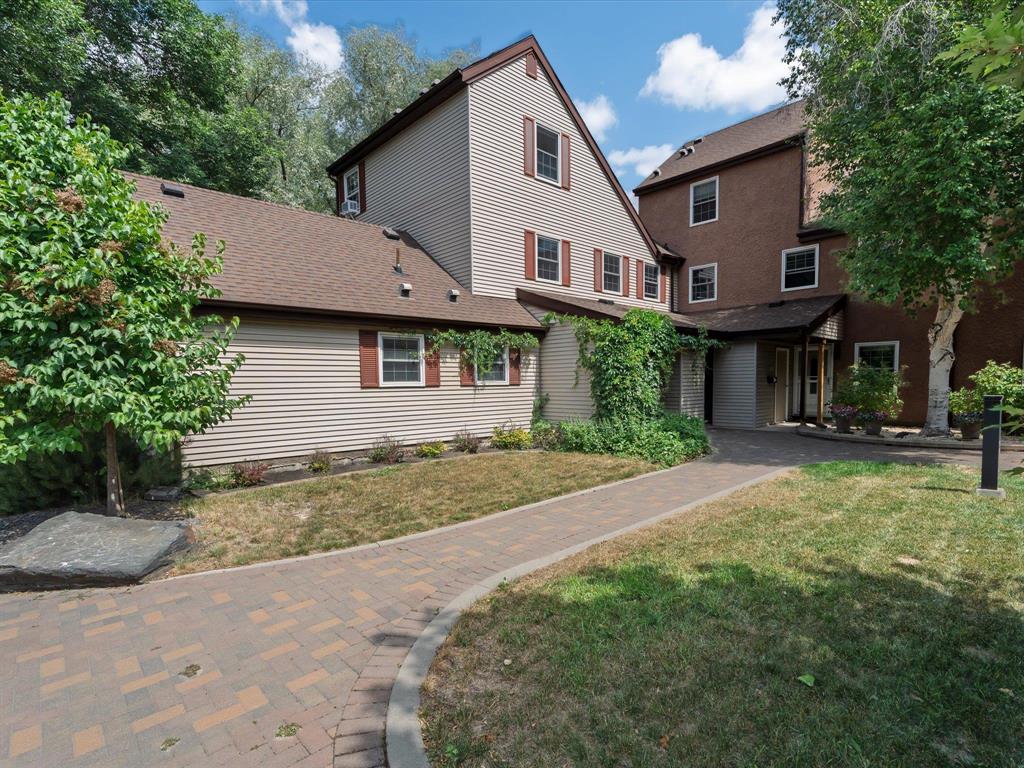
OFFERS JULY 29 ll RARELY AVAILABLE bright and airy CORNER townhome in the desirable River Heights neighborhood! This unique unit is ideally set back within the community this charming 2 bed/1.5 bath condo offers a quiet setting and privacy with serene treetop views from the ample windows on ALL sides. Fully upgraded, this condo is move in ready with pot lighting (25), baseboard heaters (21), newer engineered hardwood flooring on the main level and designer paint colors throughout. The functional multi-level concept gives the impression of living in your own house without all of the maintenance! You’ll appreciate the insuite laundry, spacious balcony (18X6) overlooking the courtyard & bonus exterior storage room with space for bikes and camping gear and 1 parking spot within steps from the unit (additional parking available for rent). This well kept townhome community offers an INGROUND POOL, plenty of visitor parking and is PET FRIENDLY (max 2, no height/weight restrictions). Conveniently located within walking distance to Superstore, Joe Malone Park (with tennis courts) & easy access to transit come see why The Ponds at 630 Kenaston is exactly where you want to be!
- Bathrooms 2
- Bathrooms (Full) 1
- Bathrooms (Partial) 1
- Bedrooms 2
- Building Type Multi-level
- Built In 1980
- Condo Fee $564.73 Monthly
- Exterior Aluminum Siding, Stucco
- Floor Space 952 sqft
- Gross Taxes $2,054.42
- Neighbourhood River Heights South
- Property Type Condominium, Townhouse
- Remodelled Flooring, Roof Coverings
- Rental Equipment None
- Tax Year 2024
- Total Parking Spaces 1
- Amenities
- In-Suite Laundry
- Visitor Parking
- Pool Outdoor
- Professional Management
- Condo Fee Includes
- Contribution to Reserve Fund
- Insurance-Common Area
- Landscaping/Snow Removal
- Management
- Parking
- Recreation Facility
- Water
- Features
- Air conditioning wall unit
- Balcony - One
- Microwave built in
- No Smoking Home
- Pool, inground
- Top Floor Unit
- Pet Friendly
- Goods Included
- Window A/C Unit
- Blinds
- Dryer
- Dishwasher
- Refrigerator
- Garburator
- Microwave
- Stove
- TV Wall Mount
- Window Coverings
- Washer
- Parking Type
- Plug-In
- Outdoor Stall
- Site Influences
- Corner
- Golf Nearby
- Landscape
- Park/reserve
- Playground Nearby
- Public Swimming Pool
- Shopping Nearby
- Public Transportation
Rooms
| Level | Type | Dimensions |
|---|---|---|
| Upper | Two Piece Bath | - |
| Bedroom | 10.55 ft x 10.17 ft | |
| Porch | 18.18 ft x 6.72 ft | |
| Kitchen | 11.76 ft x 7.85 ft | |
| Dining Room | 9.84 ft x 7.08 ft | |
| Living Room | 18.31 ft x 12.27 ft | |
| Third | Four Piece Bath | - |
| Primary Bedroom | 13.14 ft x 10.2 ft | |
| Storage Room | 3.93 ft x 3.82 ft |


