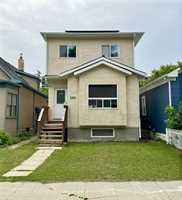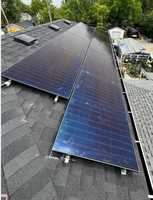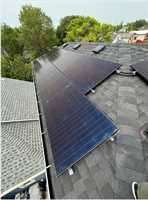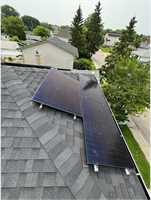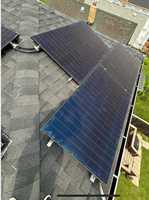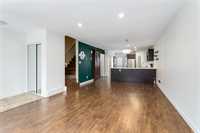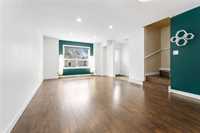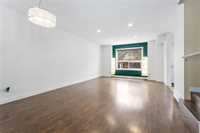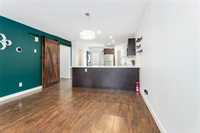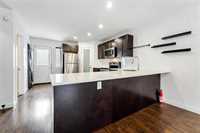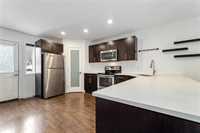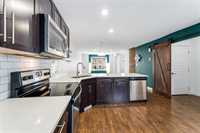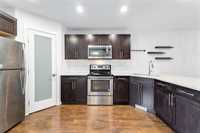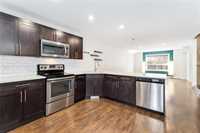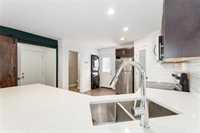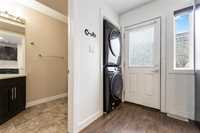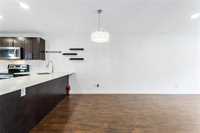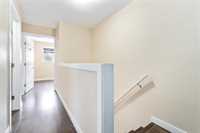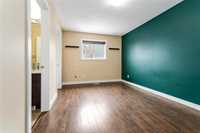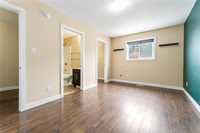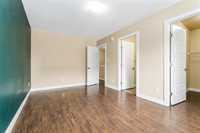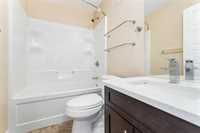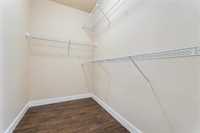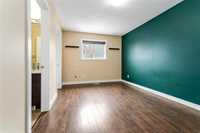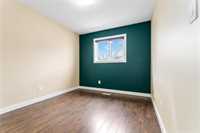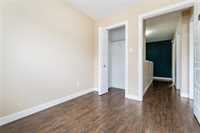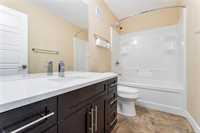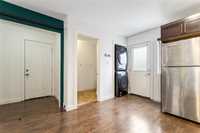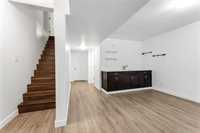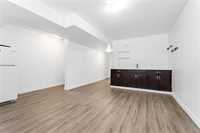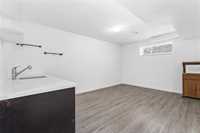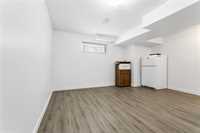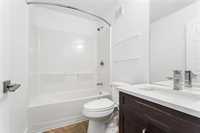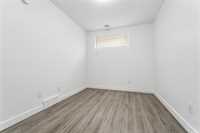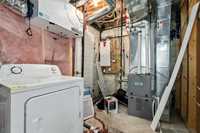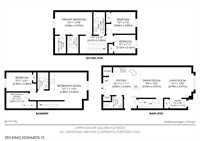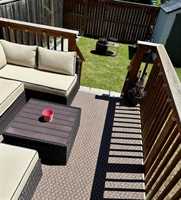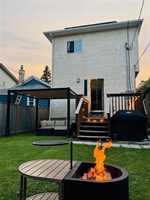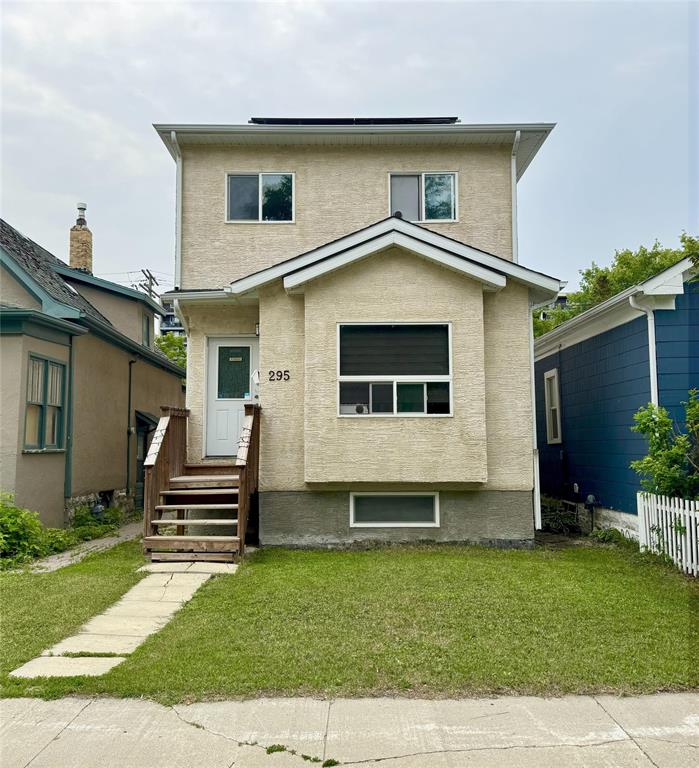
Offers anytime - avoid the bidding wars! Welcome to this well maintained 4 BR, 4 Bath home in the heart of sunny St. James—just steps from Polo Park Shopping Centre, restaurants, parks, transit and all levels of schools. Built in 2017, this two-storey home features a brand new $25,000 rooftop solar power system installed in 2024, allowing you to generate your own electricity and significantly reduce utility costs—an eco-friendly upgrade rarely found in Winnipeg homes. The main floor boasts laminate flooring, bright LR, formal DR, powder room, laundry and maple kitchen with walk-in pantry, large island, quartz, tiled backsplash, S/S appliances & pot lights. A rear door leads to a 10’x10’ deck and a fully fenced, landscaped backyard. Upstairs, the spacious primary BR includes a walk-in closet and 4-piece en-suite. Two add'l BR's and a full 4-piece bath complete the upper level. The fully finished basement, with its own private entrance, features a second laundry room, 4-piece bath, large BR, rec room and kitchenette—perfect for an in-law suite or rental opportunity. Upgrades inc: rooftop solar system, 200-amp electrical panel, EV charging station, Wi-Fi-enabled thermostat, sump pump & more! A must see!
- Basement Development Fully Finished
- Bathrooms 4
- Bathrooms (Full) 3
- Bathrooms (Partial) 1
- Bedrooms 4
- Building Type Two Storey
- Built In 2017
- Exterior Stucco
- Floor Space 1315 sqft
- Gross Taxes $4,293.55
- Neighbourhood St James
- Property Type Residential, Single Family Detached
- Remodelled Electrical
- Rental Equipment None
- Tax Year 2025
- Total Parking Spaces 2
- Features
- Central Exhaust
- Deck
- Goods Included
- Window A/C Unit
- Blinds
- Dryers - Two
- Dishwasher
- Fridges - Two
- Stoves - Two
- Window Coverings
- Washers - Two
- Parking Type
- Parking Pad
- Rear Drive Access
- Site Influences
- Fenced
- Back Lane
- Landscaped deck
- Shopping Nearby
Rooms
| Level | Type | Dimensions |
|---|---|---|
| Upper | Primary Bedroom | 16 ft x 9.8 ft |
| Bedroom | 12.7 ft x 9.3 ft | |
| Bedroom | 9.1 ft x 8 ft | |
| Four Piece Ensuite Bath | - | |
| Four Piece Bath | - | |
| Lower | Bedroom | 11 ft x 8.1 ft |
| Recreation Room | 16 ft x 15.3 ft | |
| Four Piece Bath | - | |
| Laundry Room | - | |
| Utility Room | - | |
| Main | Living Room | 13 ft x 13.1 ft |
| Dining Room | 13 ft x 9.8 ft | |
| Kitchen | 16 ft x 12 ft | |
| Two Piece Bath | - | |
| Laundry Room | - |


