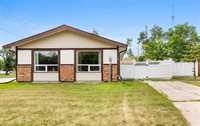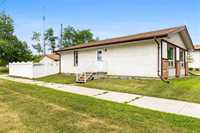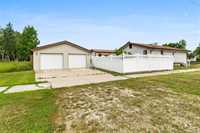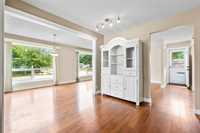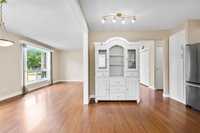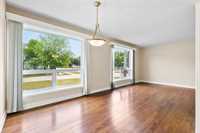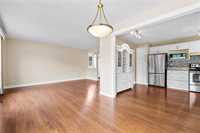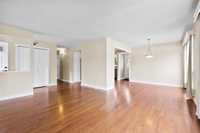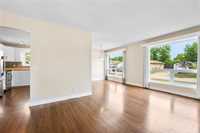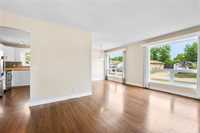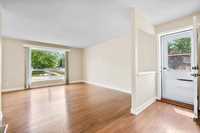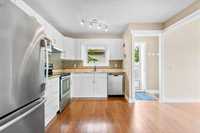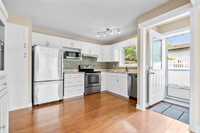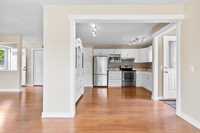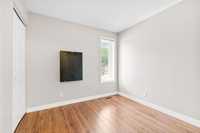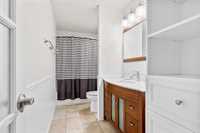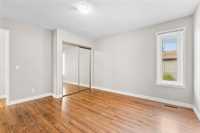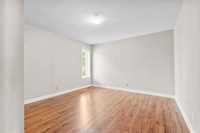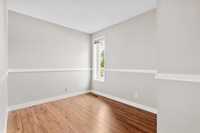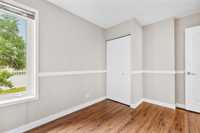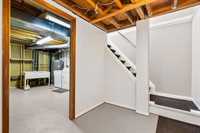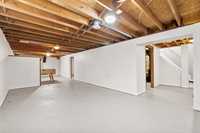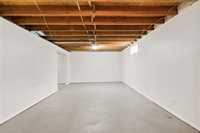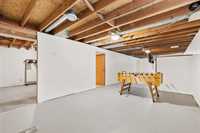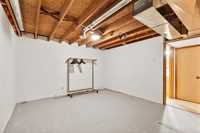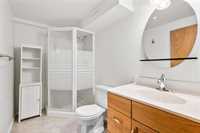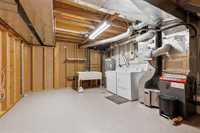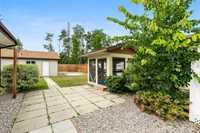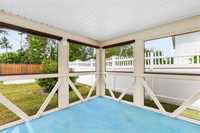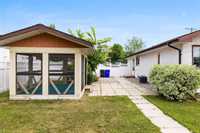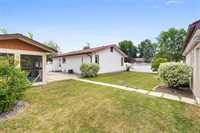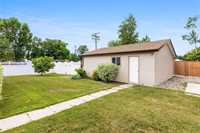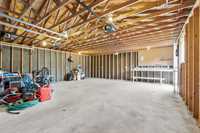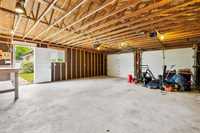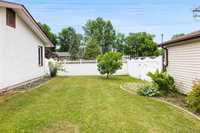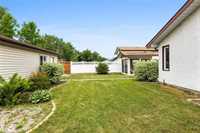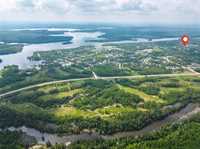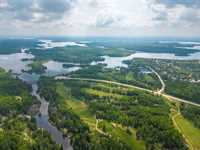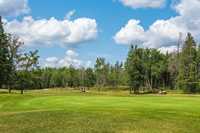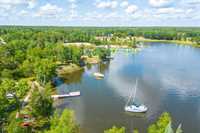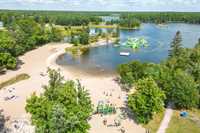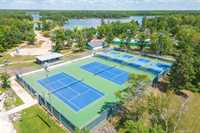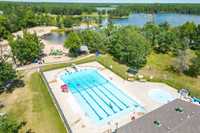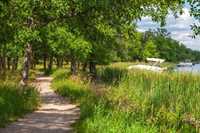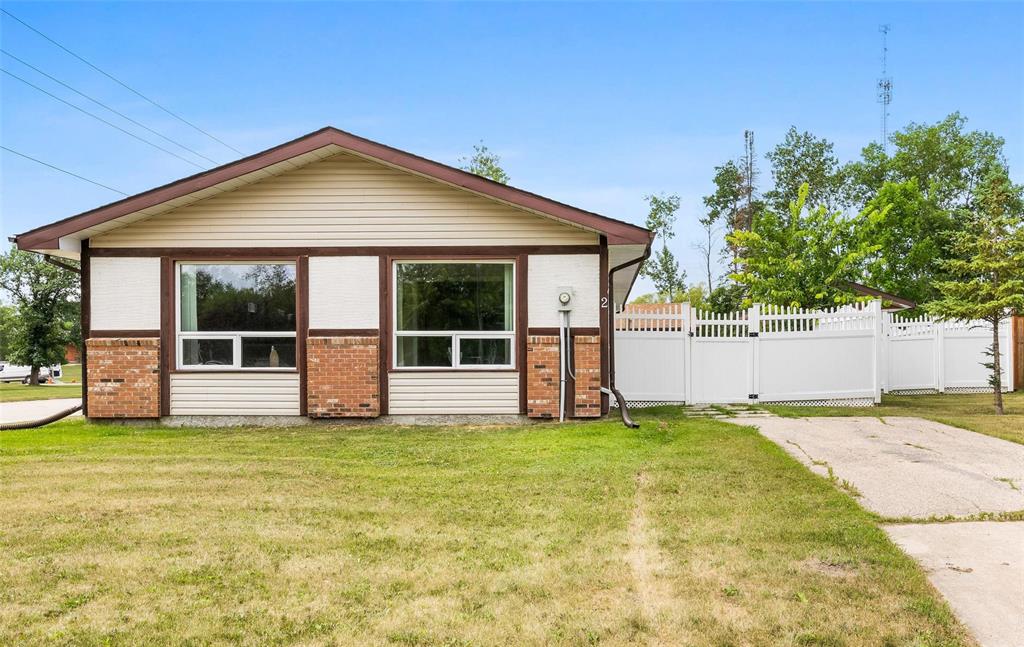
This beautifully renovated 1137 sqft home offers comfort, space, & standout energy efficiency with its 12" exterior walls. The bright, modern kitchen features crisp white cabinetry with plenty of counter space—ideal for both everyday cooking & entertaining. The kitchen flows effortlessly into an airy L-shaped dining & living area filled with natural light from the large front windows. Three generously sized bedrooms & an updated 4 pce bath complete the main floor. The basement includes a newly finished 3-pce bath & over 1000 sqft of immaculate, dry space, ready to finish to your liking. Newer electric furnace, central A/C, HWT, and an HRV ensure year-round comfort & peace of mind. Set on a fully fenced corner lot, the outdoor space is perfect for relaxing or gathering with friends, complete with a gazebo, patio, garden beds & grassy play areas. The oversized detached double garage with double concrete driveway sits across the back of the property, adding tons of parking & storage space in addition to the front paved driveway. Bordering public reserve, you’ll enjoy extra privacy with no neighbors behind. A true gem offering value, comfort & room to grow!
- Basement Development Unfinished
- Bathrooms 2
- Bathrooms (Full) 2
- Bedrooms 3
- Building Type Bungalow
- Depth 120.00 ft
- Exterior Stucco
- Floor Space 1137 sqft
- Frontage 70.00 ft
- Gross Taxes $3,167.60
- Neighbourhood R18
- Property Type Residential, Single Family Detached
- Rental Equipment None
- School Division Whiteshell
- Tax Year 2024
- Features
- Air Conditioning-Central
- Hood Fan
- Heat recovery ventilator
- Main floor full bathroom
- Patio
- Smoke Detectors
- Goods Included
- Blinds
- Dryer
- Dishwasher
- Refrigerator
- Garage door opener
- Garage door opener remote(s)
- Microwave
- Stove
- Window Coverings
- Washer
- Parking Type
- Double Detached
- Front & Rear Drive Access
- Garage door opener
- Parking Pad
- Paved Driveway
- Site Influences
- Corner
- Fenced
- Flat Site
- Golf Nearby
- Paved Street
- Public Swimming Pool
- Private Setting
- Private Yard
Rooms
| Level | Type | Dimensions |
|---|---|---|
| Main | Living/Dining room | 11.08 ft x 15.58 ft |
| Dining Room | 9.08 ft x 9.58 ft | |
| Kitchen | 13.17 ft x 11.75 ft | |
| Primary Bedroom | 13.17 ft x 12.33 ft | |
| Bedroom | 8.17 ft x 11.25 ft | |
| Bedroom | 8.67 ft x 9.17 ft | |
| Four Piece Bath | - | |
| Basement | Recreation Room | - |
| Laundry Room | - | |
| Other | - | |
| Three Piece Bath | - |


