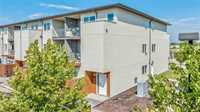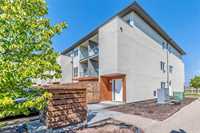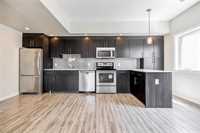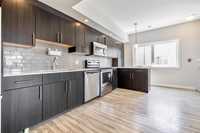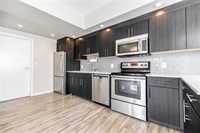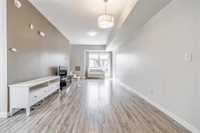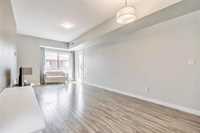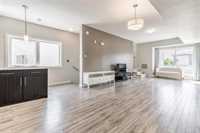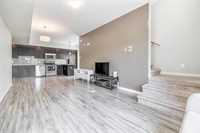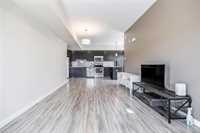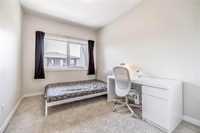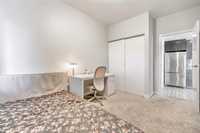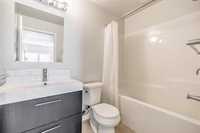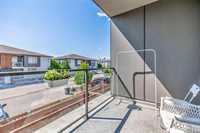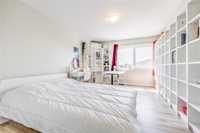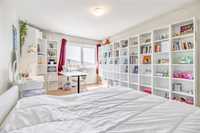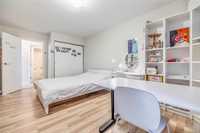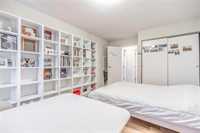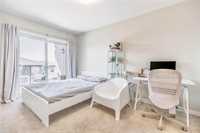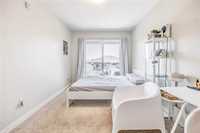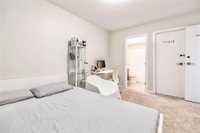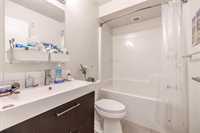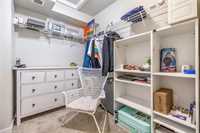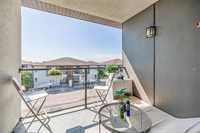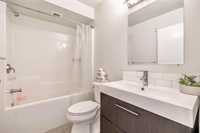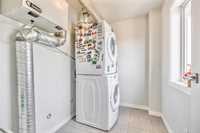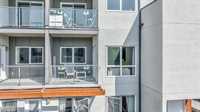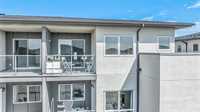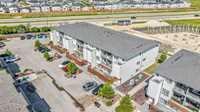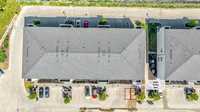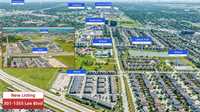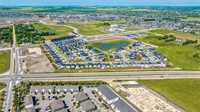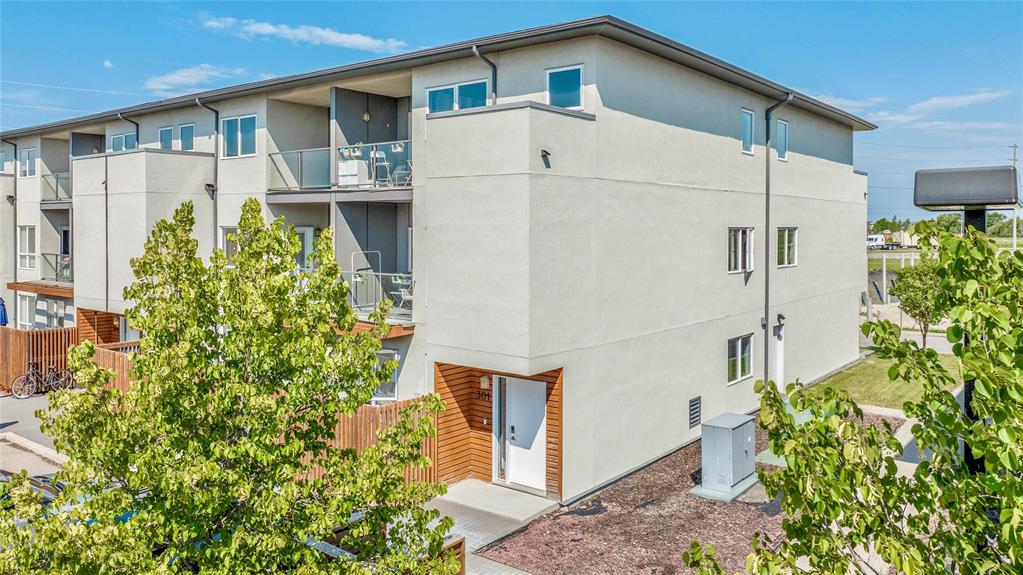
Start showing now. Offer as received. Open House Saturday & Sunday, July 19 & 20 at 2-4pm. Welcome to this beautiful end-unit townhouse located in The Ascent Condos at Fairfield Park. Offering 1340 sqft of stylish living space, this home features 3 bedrooms, 3 full bathrooms, 2 balconies, and 2 outdoor parking spots in front with plugs. The modern kitchen boasts ample cabinetry, quartz countertops, backsplash, and stainless steel appliances. Large windows flood the open-concept living and dining areas with natural light. The master bedroom boasts of private balcony, a huge walk-in closet and 4 piece ensuite. Perfectly located close to all major amenities, including shopping centres and public transportation. Must see today!
- Bathrooms 3
- Bathrooms (Full) 3
- Bedrooms 3
- Building Type Two Level
- Built In 2016
- Condo Fee $352.16 Monthly
- Exterior Stucco, Wood Siding
- Floor Space 1340 sqft
- Gross Taxes $3,044.64
- Neighbourhood Fairfield Park
- Property Type Condominium, Townhouse
- Rental Equipment None
- School Division Pembina Trails (WPG 7)
- Tax Year 24
- Total Parking Spaces 2
- Amenities
- In-Suite Laundry
- Visitor Parking
- Condo Fee Includes
- Contribution to Reserve Fund
- Insurance-Common Area
- Landscaping/Snow Removal
- Management
- Parking
- Water
- Features
- Air Conditioning-Central
- Balconies - Two
- High-Efficiency Furnace
- Microwave built in
- Smoke Detectors
- Goods Included
- Dryer
- Dishwasher
- Refrigerator
- Microwave
- Stove
- Washer
- Parking Type
- Plug-In
- Outdoor Stall
- Site Influences
- Corner
- Low maintenance landscaped
- Shopping Nearby
- Public Transportation
Rooms
| Level | Type | Dimensions |
|---|---|---|
| Main | Living Room | 10.64 ft x 21.25 ft |
| Dining Room | 10 ft x 10 ft | |
| Kitchen | 8 ft x 10 ft | |
| Bedroom | 8.5 ft x 13.25 ft | |
| Four Piece Bath | - | |
| Upper | Primary Bedroom | 10.25 ft x 16 ft |
| Four Piece Ensuite Bath | - | |
| Bedroom | 8.5 ft x 13.4 ft | |
| Four Piece Bath | - | |
| Laundry Room | - |


