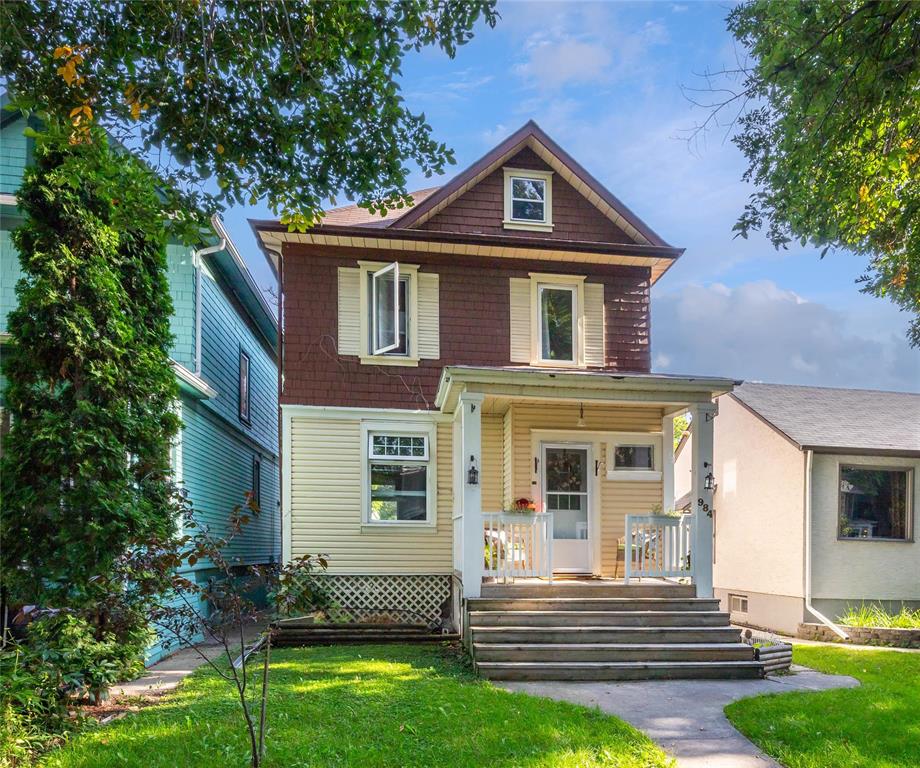Century 21 Bachman & Associates
360 McMillan Avenue, Winnipeg, MB, R3L 0N2

Offers within 24 hours of receipt New and improved as of Aug 30 th New price, terms & photos. Nestled in the heart of Crescentwood this partially remodelled 2 storey marries historic charm with modern updates. Located steps from some of our best schools, fine dining & shops in Little Italy, yet just minutes from downtown. Inside find 3 beds, 1.5 baths, rec-space plus cozy sitting/work areas. The recently renovated kitchen offers quartz counters, tile back splash, stainless appliances, a gas range along with timeless finishes suitable for both cooking and entertaining. Durable hardwood, laminate and vinyl plank floors though out compliment the homes light filled spaces. Enjoy a morning coffee on your deck, tinker in your heated insulated double garage, or go for a stroll down the tree lined streets to one of many cafes or parks. A Truly welcoming home situated on a low maintenance landscaped lot complete with fence, deck & above ground pool. A must see home with a relaxed vibe in a great community. Don’t miss it!
| Level | Type | Dimensions |
|---|---|---|
| Basement | Two Piece Bath | - |
| Recreation Room | 16.33 ft x 12.67 ft | |
| Upper | Four Piece Bath | - |
| Bedroom | 10.92 ft x 9.17 ft | |
| Bedroom | 11 ft x 9.42 ft | |
| Primary Bedroom | 12.58 ft x 9.92 ft | |
| Sunroom | 8.33 ft x 7.75 ft | |
| Main | Kitchen | 10.25 ft x 8.92 ft |
| Den | 9 ft x 5 ft | |
| Living Room | 12.83 ft x 11.17 ft | |
| Dining Room | 13.75 ft x 9.67 ft | |
| Den | 8.25 ft x 7.58 ft |