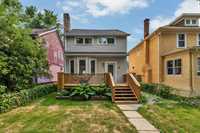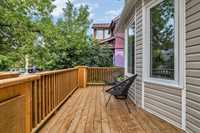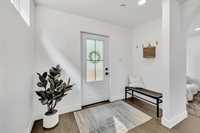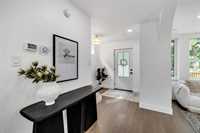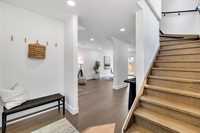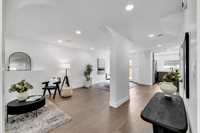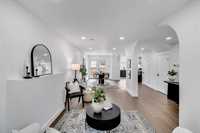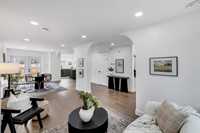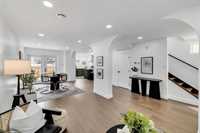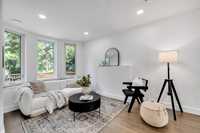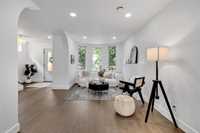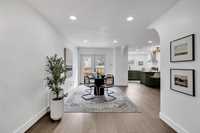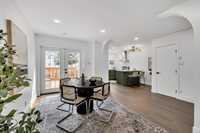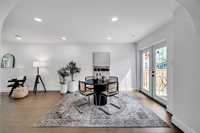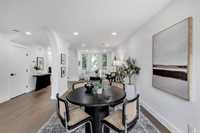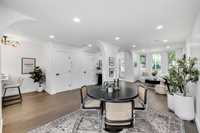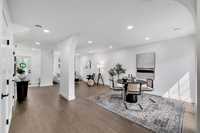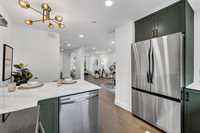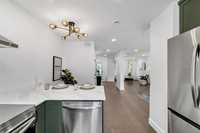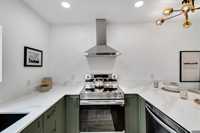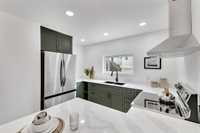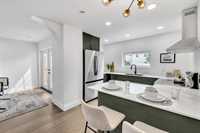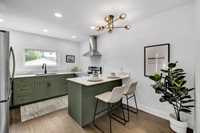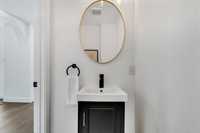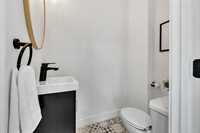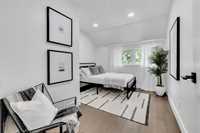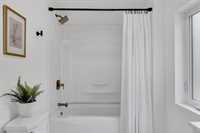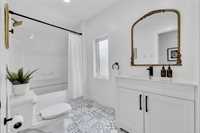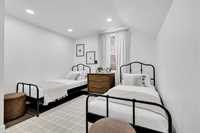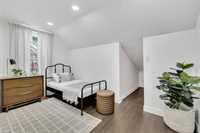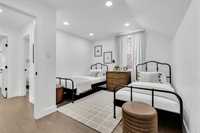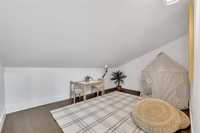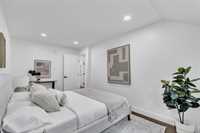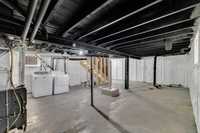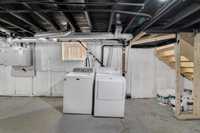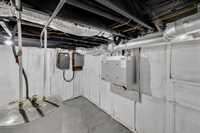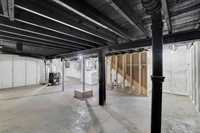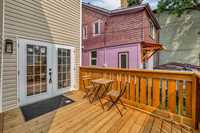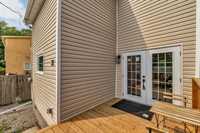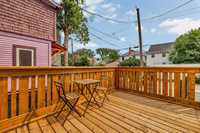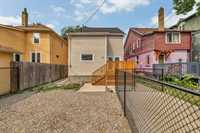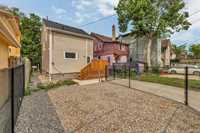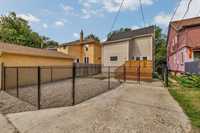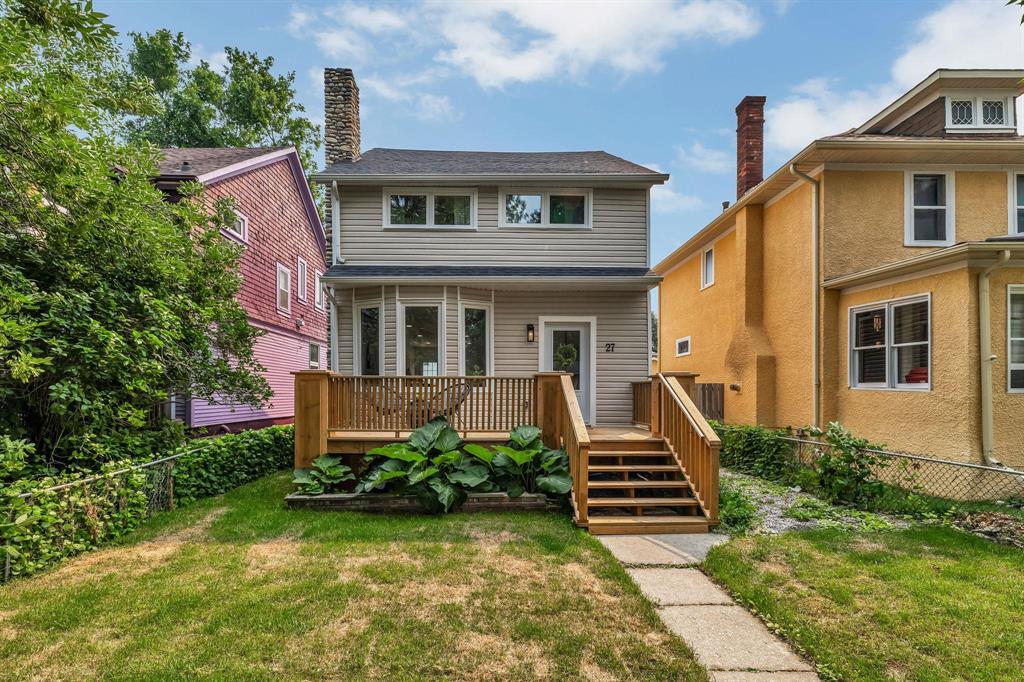
Showings start now. Offers July 21st. Located in vibrant Wolseley, this completely remodeled 3-bed, 1.5-bath two-storey blends modern flair with classic charm—this one’s a total standout! Step onto the cozy front porch & into a bright, open-concept main floor with sleek new flooring. The spacious living & dining areas flow into a gourmet peninsula kitchen with quartz counters, SS appliances & breakfast bar—perfect for cooking or hosting. A Convenient 2pc powder room completes the main floor. Upstairs, enjoy 3 bedrooms, including a bright, expansive primary & a kids’ room with attached playroom for extra storage or fun. A stylish 4pc bath finishes the level. The unfinished basement offers prime potential for your personal touch. Outside, enjoy fully fenced front & backyard—ideal for privacy and quiet hangs. Steps from the Assiniboine River trails, schools, transit & shopping—this is Wolseley living at its best.
- Basement Development Unfinished
- Bathrooms 2
- Bathrooms (Full) 1
- Bathrooms (Partial) 1
- Bedrooms 3
- Building Type One and Three Quarters
- Built In 1913
- Exterior Vinyl
- Floor Space 1175 sqft
- Frontage 30.00 ft
- Gross Taxes $3,528.00
- Neighbourhood Wolseley
- Property Type Residential, Single Family Detached
- Remodelled Bathroom, Electrical, Exterior, Flooring, Furnace, Insulation, Kitchen, Plumbing, Roof Coverings, Windows
- Rental Equipment None
- Tax Year 2024
- Features
- Air Conditioning-Central
- Deck
- Hood Fan
- High-Efficiency Furnace
- Heat recovery ventilator
- Goods Included
- Dryer
- Dishwasher
- Refrigerator
- Stove
- Washer
- Parking Type
- Parking Pad
- Rear Drive Access
- Site Influences
- Fenced
- Landscaped deck
Rooms
| Level | Type | Dimensions |
|---|---|---|
| Main | Living Room | 15.4 ft x 9.3 ft |
| Dining Room | 10.8 ft x 9.3 ft | |
| Eat-In Kitchen | 13.6 ft x 8.7 ft | |
| Two Piece Bath | - | |
| Upper | Primary Bedroom | 15.1 ft x 9 ft |
| Bedroom | 13 ft x 11 ft | |
| Other | 11 ft x 7.6 ft | |
| Bedroom | 9.8 ft x 7.4 ft | |
| Four Piece Bath | - |


