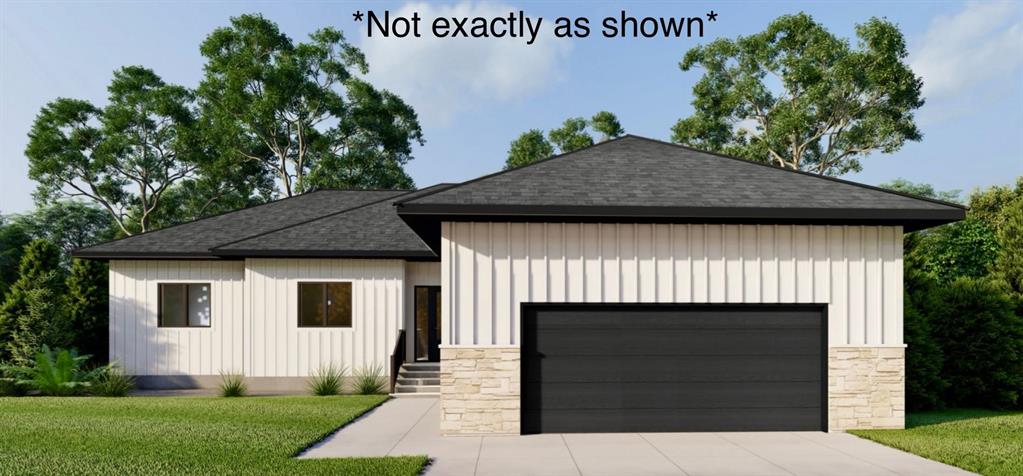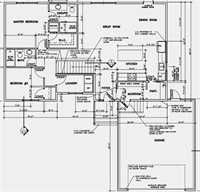
15 Hester Park Cove in Grande Pointe Meadows! One of the last lots with Connection Homes in Phase 5! Don't miss out on this opportunity! Are you thinking about downsizing on the house but not on the property? Then this house plan is perfect for you. Stunning open concept great room plan, large kitchen with large island, quartz countertops, walk-through pantry, mudroom, & 21x24 double attached garage! Huge dining room and living room with large windows overlooking the backyard! Down the hall you'll find the full 4-pc bath, MAIN FLOOR LAUNDRY ROOM, & 2 large bedrooms incl the generous-sized master bedroom with walk-in closet & 3-pc ensuite bath! This home will be built to last. Massive 73x226 fully-serviced lot! Customize your home with Connection Homes. Call today, book an appointment to discuss the build process & FALL IN LOVE! *Similar floor plan can be show!*
- Bathrooms 2
- Bathrooms (Full) 2
- Bedrooms 2
- Building Type Bungalow
- Built In 2026
- Depth 226.00 ft
- Exterior Composite, Stone, Stucco
- Floor Space 1267 sqft
- Frontage 73.00 ft
- Neighbourhood Grande Pointe
- Property Type Residential, Single Family Detached
- Rental Equipment None
- School Division Seine River
- Tax Year 2025
- Features
- Air Conditioning-Central
- Central Exhaust
- Exterior walls, 2x6"
- Hood Fan
- High-Efficiency Furnace
- Heat recovery ventilator
- Laundry - Main Floor
- Main floor full bathroom
- Smoke Detectors
- Sump Pump
- Parking Type
- Double Attached
- Front Drive Access
- Garage door opener
- Paved Driveway
- Site Influences
- No Back Lane
- Paved Street
Rooms
| Level | Type | Dimensions |
|---|---|---|
| Main | Kitchen | 11.25 ft x 13.5 ft |
| Laundry Room | - | |
| Great Room | 12.5 ft x 13 ft | |
| Dining Room | 11.5 ft x 10.5 ft | |
| Four Piece Bath | - | |
| Three Piece Ensuite Bath | - | |
| Bedroom | 9 ft x 10.5 ft | |
| Primary Bedroom | 12 ft x 12.5 ft |




