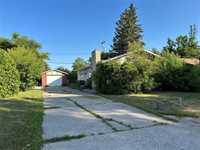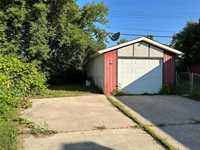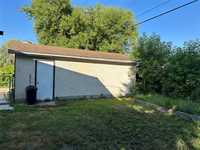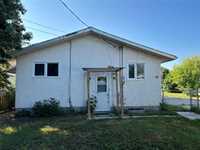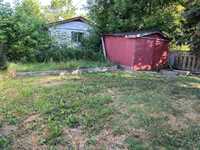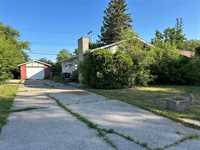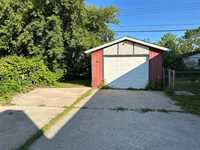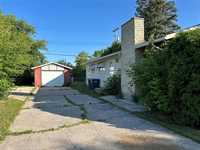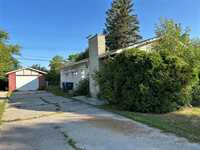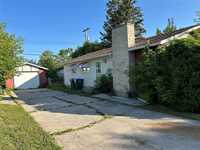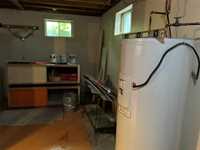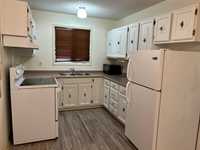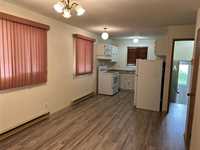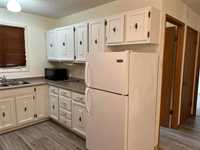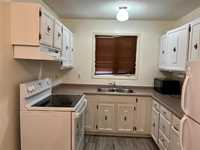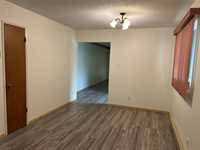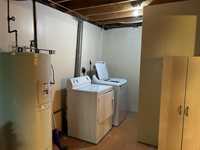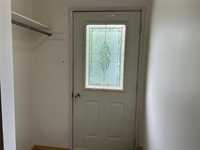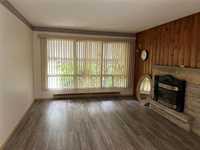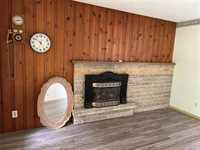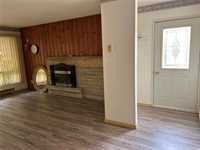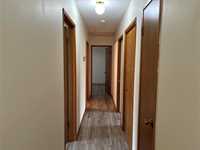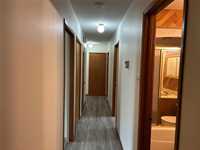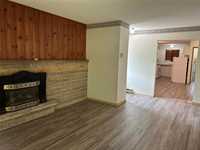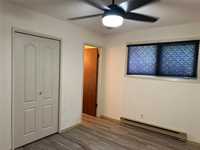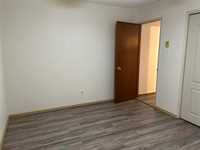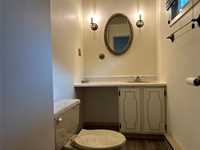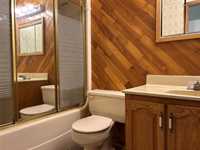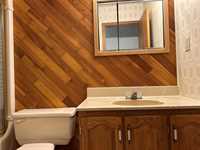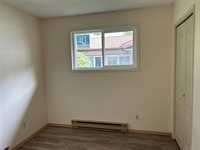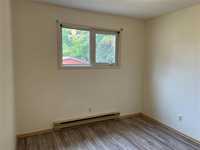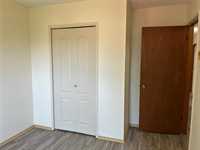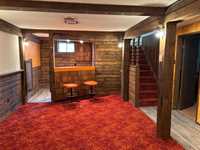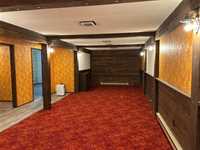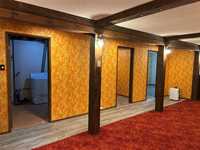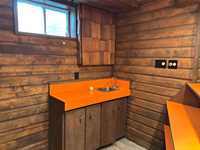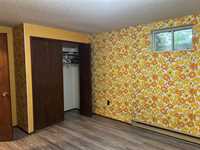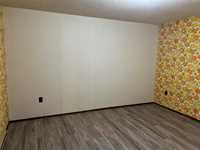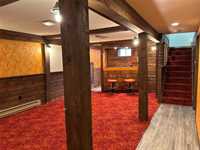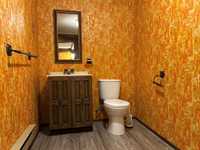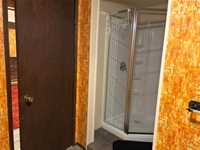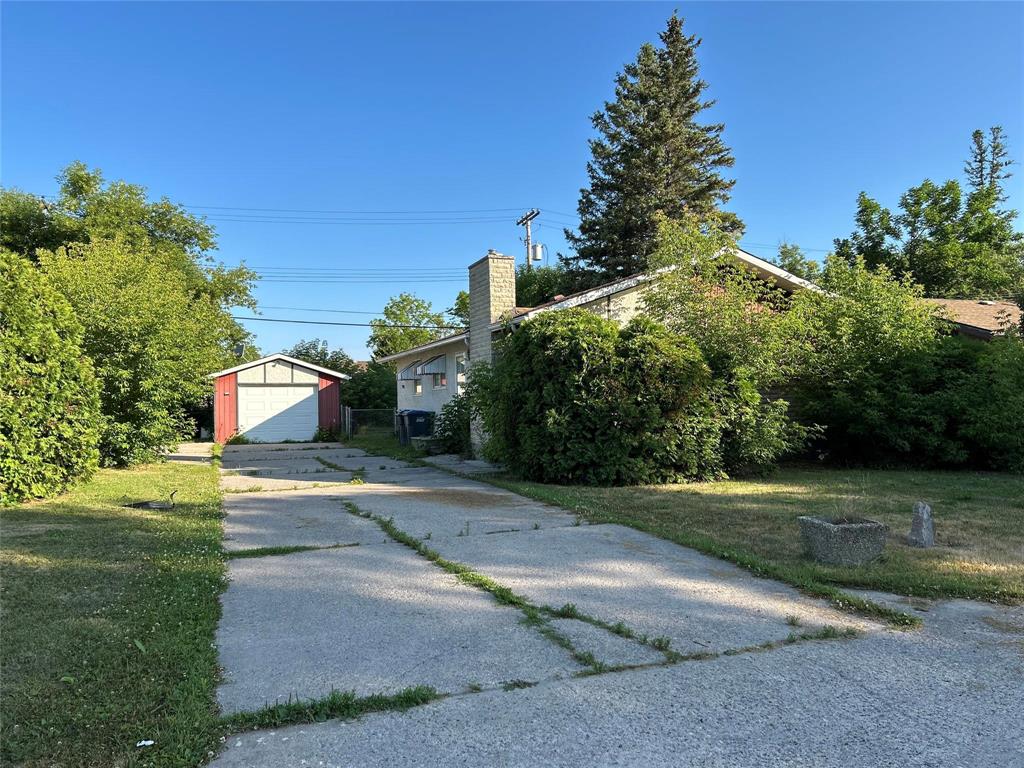
Pine Falls- Welcome to 1A Poplar St & this tastefully decorated 1144 sq ft 3 bed 2.5 bath family home with 16x24 detached garage, parking pad, garden, & fully fenced rear yard on quiet street in the community of Pine Falls near the areas local amenities incl school, shopping, churches, hospital, 2 boat launches, beach, etc. This home has been cared for by the current owner & has undergone several upgrades incl new laminate flooring on upper floor & some in basement (2025), some new PVC windows main floor (25), new kitchen appliances (24), interior paint (25), kitchen cabinets & 2 bathrooms refreshed (25), new eaves troughs on house & garage (09), new shingles (07), attic insulation (17). Main floor features kitchen with separate dining space, front facing living room with propane fire place (not currently in use) & front entryway, primary bedroom with closet & 2 pc ensuite bath, 2 additional bedrooms with closets, 4 pc bathroom & 3 closets. Lower level features large rec room with wet bar, 3 pc bath with shower, large laundry/storage room, separate office. Outside features single car garage with hydro/opener, garden shed & fenced rear yard. Call for more information or to schedule a private viewing.
- Basement Development Fully Finished
- Bathrooms 3
- Bathrooms (Full) 2
- Bathrooms (Partial) 1
- Bedrooms 3
- Building Type Bungalow
- Built In 1974
- Depth 110.00 ft
- Exterior Stucco
- Fireplace Tile Facing
- Fireplace Fuel See remarks
- Floor Space 1144 sqft
- Frontage 61.00 ft
- Gross Taxes $2,628.67
- Neighbourhood R28
- Property Type Residential, Single Family Detached
- Remodelled Bathroom, Flooring, Insulation, Kitchen, Roof Coverings, Windows
- Rental Equipment None
- School Division Sunrise
- Tax Year 2025
- Features
- Ceiling Fan
- Hood Fan
- Main floor full bathroom
- Goods Included
- Blinds
- Dryer
- Refrigerator
- Garage door opener
- Garage door opener remote(s)
- Storage Shed
- Stove
- Washer
- Parking Type
- Single Detached
- Front Drive Access
- Garage door opener
- Plug-In
- Paved Driveway
- Site Influences
- Fenced
- Vegetable Garden
- Golf Nearby
- Landscape
- Paved Street
- Shopping Nearby
Rooms
| Level | Type | Dimensions |
|---|---|---|
| Main | Kitchen | 9.25 ft x 8.5 ft |
| Dining Room | 10 ft x 9.5 ft | |
| Living Room | 11.67 ft x 14 ft | |
| Primary Bedroom | 12.83 ft x 10.25 ft | |
| Bedroom | 9.5 ft x 8.83 ft | |
| Bedroom | 12.17 ft x 9.5 ft | |
| Four Piece Bath | - | |
| Two Piece Ensuite Bath | - | |
| Lower | Three Piece Bath | - |
| Recreation Room | 32 ft x 10.75 ft | |
| Office | 15.25 ft x 8.75 ft | |
| Laundry Room | 8.75 ft x 15.92 ft |


