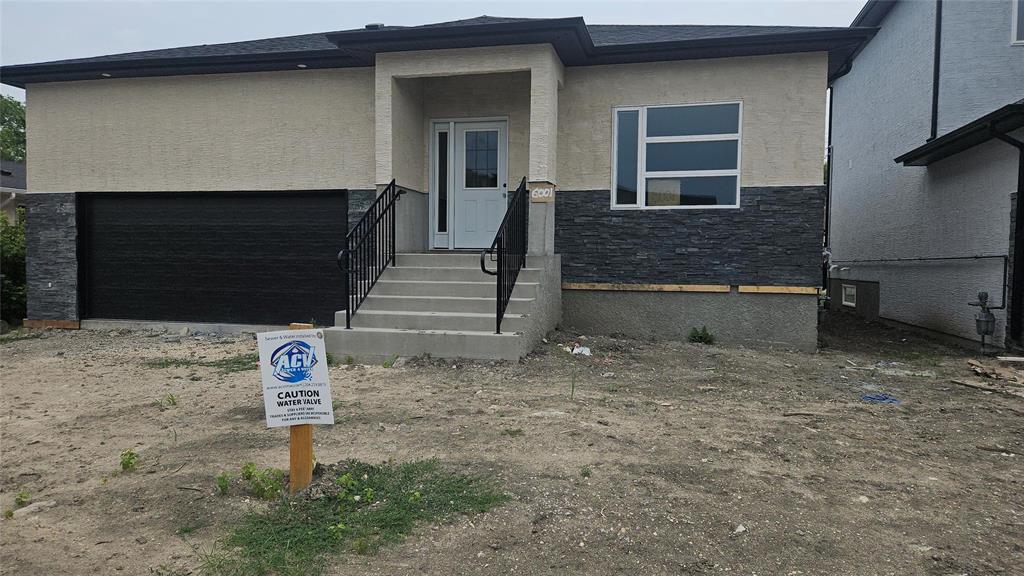Century 21 Bachman & Associates
360 McMillan Avenue, Winnipeg, MB, R3L 0N2

Showings start now. Welcome to this beautiful 1,515 sq ft bungalow, perfectly situated on a 50 ft x 93 ft lot. This well built home features a spacious open-concept main floor that blends comfort and functionality, ideal for modern living and entertaining. The bright and inviting kitchen boasts a central island, perfect for meal prep or casual gatherings. The primary bedroom offers a private retreat with a walk-in closet and a luxurious ensuite bathroom. Two additional bedrooms each feature large closets, providing ample storage. The basement is insulated to, providing energy efficiency and comfort year-round. The attached double garage offers plenty of space for vehicles and additional storage. This home is an ideal blend of practical design and cozy living, offering everything you need for everyday comfort and more. Don’t miss out on the opportunity to make this charming bungalow yours!
| Level | Type | Dimensions |
|---|---|---|
| Main | Living/Dining room | 16 ft x 14 ft |
| Dining Room | 10 ft x 10 ft | |
| Kitchen | 18 ft x 14 ft | |
| Primary Bedroom | 16 ft x 11.25 ft | |
| Bedroom | 11.67 ft x 8.83 ft | |
| Bedroom | 11.83 ft x 8.83 ft | |
| Four Piece Ensuite Bath | - | |
| Three Piece Ensuite Bath | - |