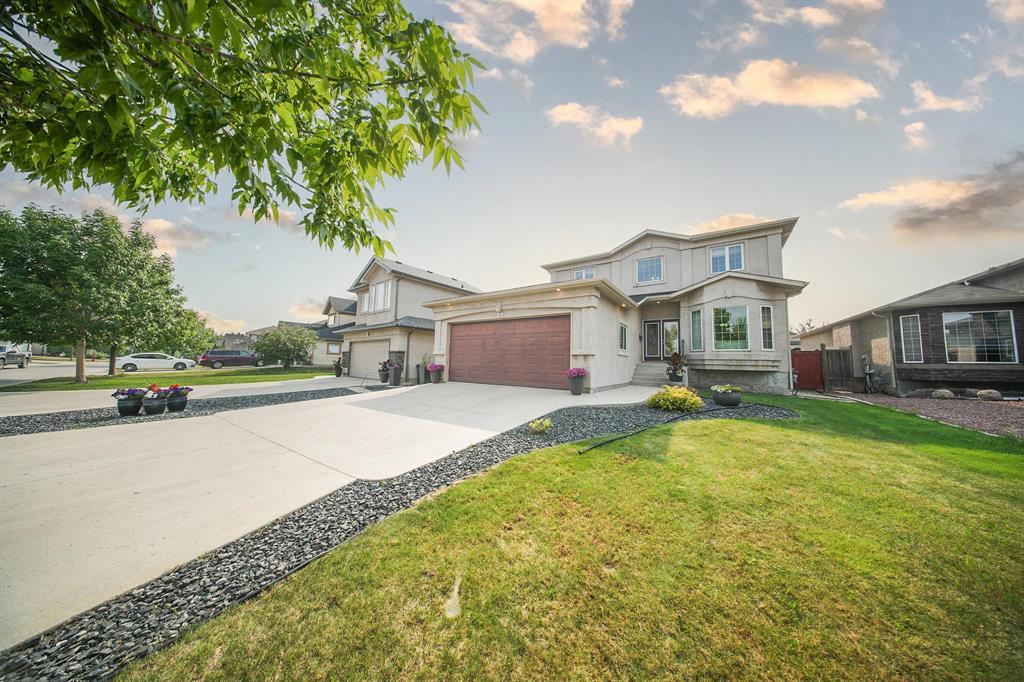Harjit Tatjur
Harjit Singh Tatjur Personal Real Estate Corporation
Office: (204) 989-9000 Mobile: (204) 230-4130homes@harjitsingh.ca
RE/MAX Associates
1060 McPhillips Street, Winnipeg, MB, R2X 2K9

Open house
Sun (2-4pm). Welcome to this beautifully designed home (Silverton Homes) featuring a open-concept layout & elegant finishes throughout. As you approach, you're greeted by a double front door that opens into a spacious foyer with soaring ceilings & tile flooring. The main floor boasts two generous living areas & two dining areas, perfect for both entertaining & everyday family living. The modern kitchen offers ample cabinetry w/extended height, quartz countertops, backsplash & chimney. Moreover, complemented by a fully equipped spice kitchen for added convenience. Elegant spindle railing leads to the upper level, where you'll find the primary bedroom with double door entry, a large walk-in closet, & a private ensuite bathroom w/a glass shower. Two additional well-sized bedrooms share a main bath on this level.The finished basement features 9-foot ceilings, three spacious bedrooms, a large recreation room, & multiple walk-in closets, offering ample space for guests or extended family living. Enjoy the outdoors in the generously sized backyard, complete w/a huge deck & patio stone area—perfect for summer gatherings.This home combines functionality w/elegance & is ready for new owners.
| Level | Type | Dimensions |
|---|---|---|
| Main | Living Room | 11 ft x 11 ft |
| Dining Room | 11 ft x 9 ft | |
| Great Room | 16.6 ft x 14 ft | |
| Kitchen | 15.1 ft x 9.6 ft | |
| Second Kitchen | 10.9 ft x 10.6 ft | |
| Eat-In Kitchen | 10.6 ft x 12 ft | |
| Two Piece Bath | 5.1 ft x 5.1 ft | |
| Laundry Room | 5.4 ft x 8 ft | |
| Upper | Primary Bedroom | 17.1 ft x 14.1 ft |
| Four Piece Ensuite Bath | 8.4 ft x 8.1 ft | |
| Bedroom | 12.4 ft x 10.1 ft | |
| Bedroom | 12.6 ft x 9.11 ft | |
| Four Piece Bath | 5 ft x 8.11 ft | |
| Loft | 10.9 ft x 10.4 ft | |
| Walk-in Closet | 7.1 ft x 5.1 ft | |
| Basement | Bedroom | 12.6 ft x 9.2 ft |
| Bedroom | 11.3 ft x 9.1 ft | |
| Bedroom | 11.4 ft x 11.3 ft | |
| Three Piece Bath | 8.3 ft x 7.3 ft | |
| Walk-in Closet | 7.9 ft x 5.5 ft | |
| Walk-in Closet | 8.1 ft x 4.6 ft | |
| Recreation Room | 20.12 ft x 11.5 ft |