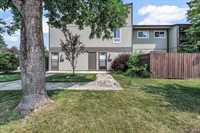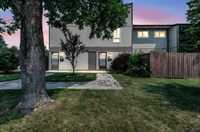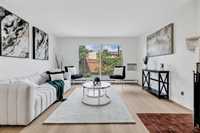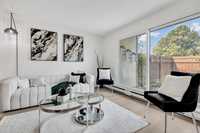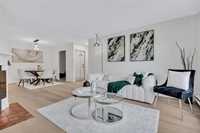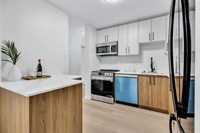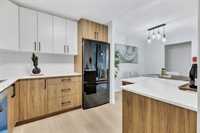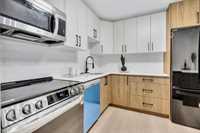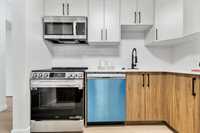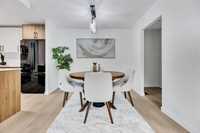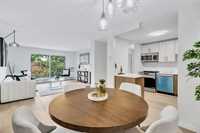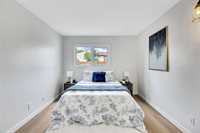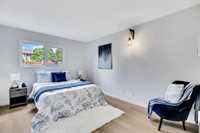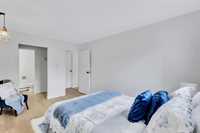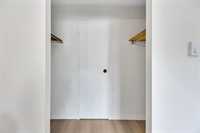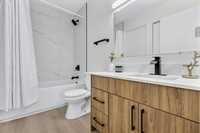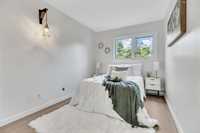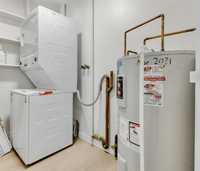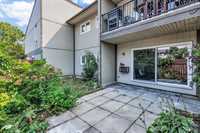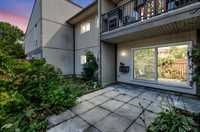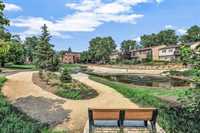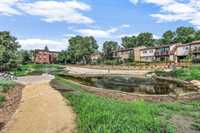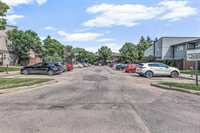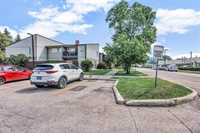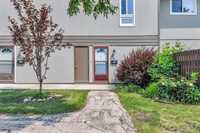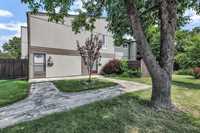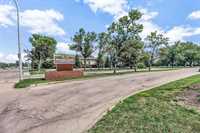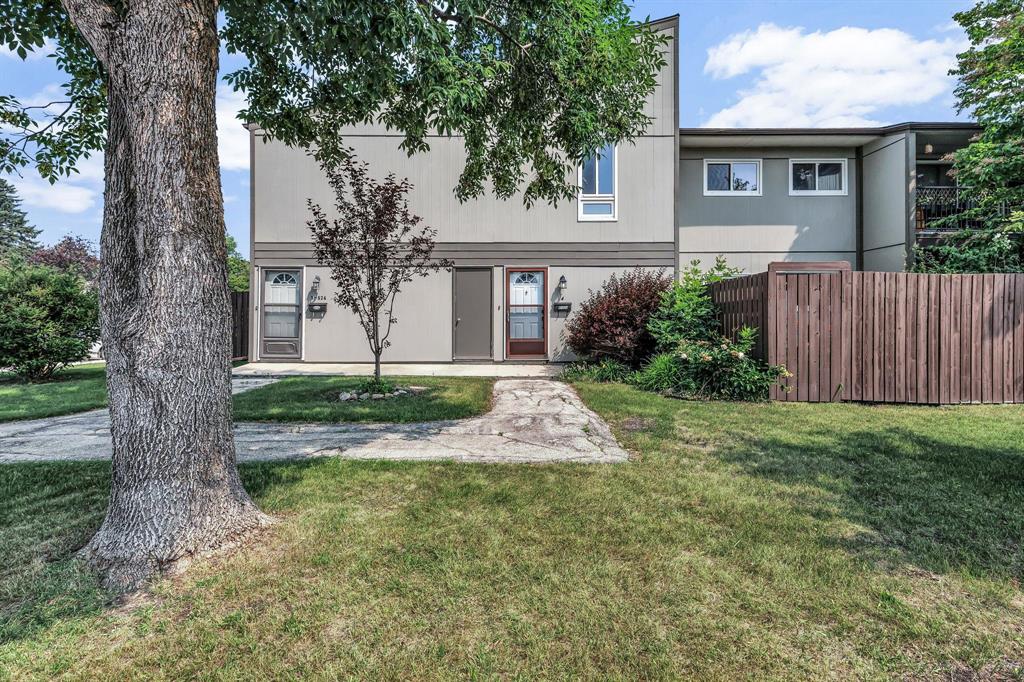
Beautifully remodelled in 2025, this 2-bedroom, 2-bath end unit in desirable Kenaston Village is move in ready! This stylish condo features laminate flooring throughout and an open concept living space filled with natural light. The living room offers a cozy corner electric fireplace and patio doors that lead to a fenced courtyard—perfect for relaxing or entertaining. The updated kitchen boasts all new ss appliances, an undermount sink with garburator, soft-close cabinetry, and a corner peninsula providing extra counter space. The spacious primary bedroom includes ample closet space & 2-piece ensuite with updated vanity. A second bedroom is perfect for guests or use as a home office. The updated 4-piece bathroom includes access to the laundry/storage room w/stackable washer & dryer. Additional features include wall A/C, an outdoor parking stall, and access to fantastic amenities including an inground pool, hot tub, duck pond, tennis courts, and a recreation facility with pool table, library, and gathering space. Pet friendly & located within walking distance to shops, restaurants & public transit. Ideal for first-time buyers or investors!
- Bathrooms 2
- Bathrooms (Full) 1
- Bathrooms (Partial) 1
- Bedrooms 2
- Building Type One Level
- Built In 1979
- Condo Fee $530.24 Monthly
- Exterior Wood Siding
- Fireplace Insert
- Fireplace Fuel Electric
- Floor Space 907 sqft
- Gross Taxes $2,236.51
- Neighbourhood River Heights
- Property Type Condominium, Single Family Attached
- Rental Equipment None
- Tax Year 2024
- Amenities
- Hot tub
- In-Suite Laundry
- Visitor Parking
- Party Room
- Pool Outdoor
- Professional Management
- Rec Room/Centre
- Tennis Court(s)
- Condo Fee Includes
- Contribution to Reserve Fund
- Insurance-Common Area
- Landscaping/Snow Removal
- Management
- Parking
- Recreation Facility
- Water
- Features
- Air conditioning wall unit
- Laundry - Main Floor
- Microwave built in
- No Smoking Home
- Patio
- Pet Friendly
- Goods Included
- Dryer
- Dishwasher
- Refrigerator
- Garburator
- Microwave
- Stove
- Washer
- Parking Type
- Plug-In
- Outdoor Stall
- Site Influences
- Low maintenance landscaped
- Landscaped patio
- Shopping Nearby
- Public Transportation
Rooms
| Level | Type | Dimensions |
|---|---|---|
| Main | Living Room | 13.33 ft x 13.25 ft |
| Dining Room | 9.5 ft x 8.67 ft | |
| Kitchen | 9.25 ft x 8.5 ft | |
| Primary Bedroom | 13.08 ft x 10 ft | |
| Bedroom | 11.17 ft x 8.17 ft | |
| Two Piece Ensuite Bath | - | |
| Four Piece Bath | - |


