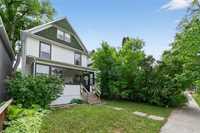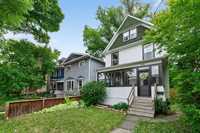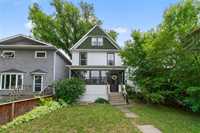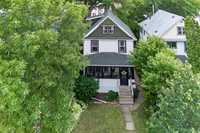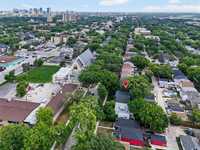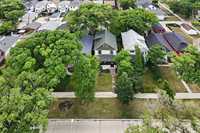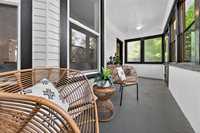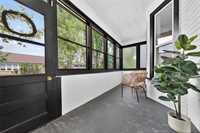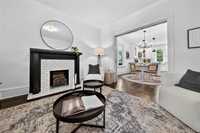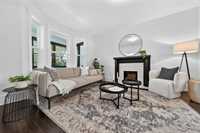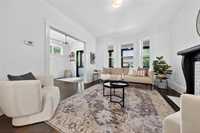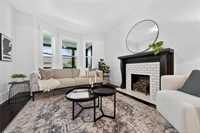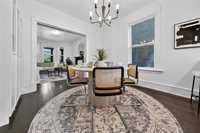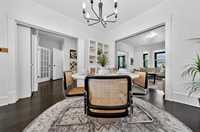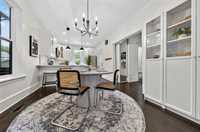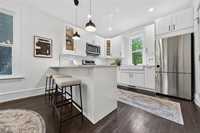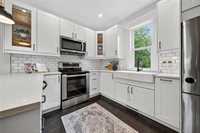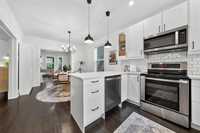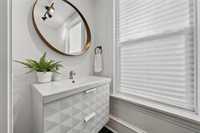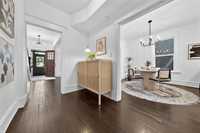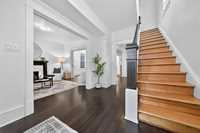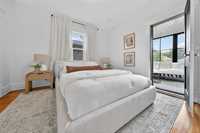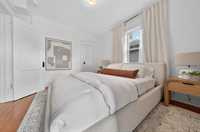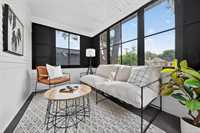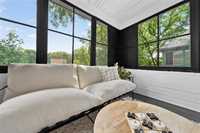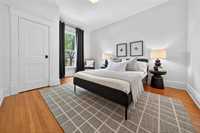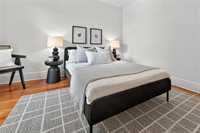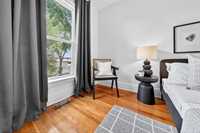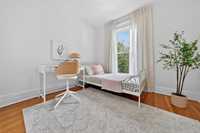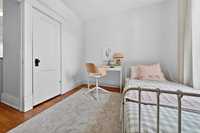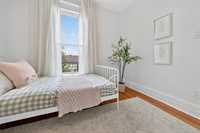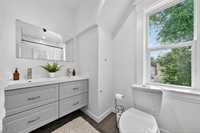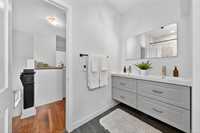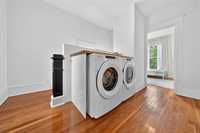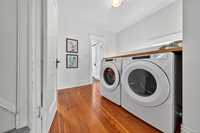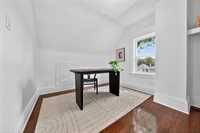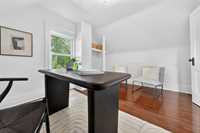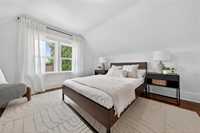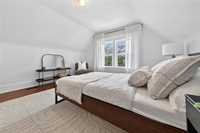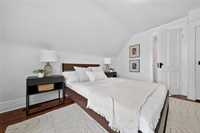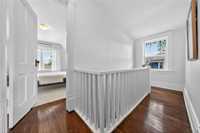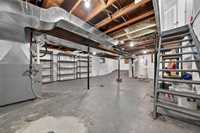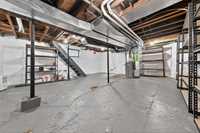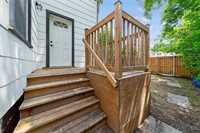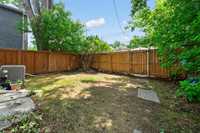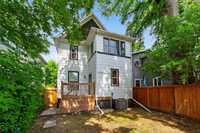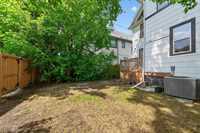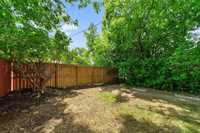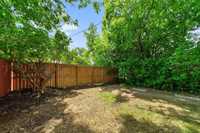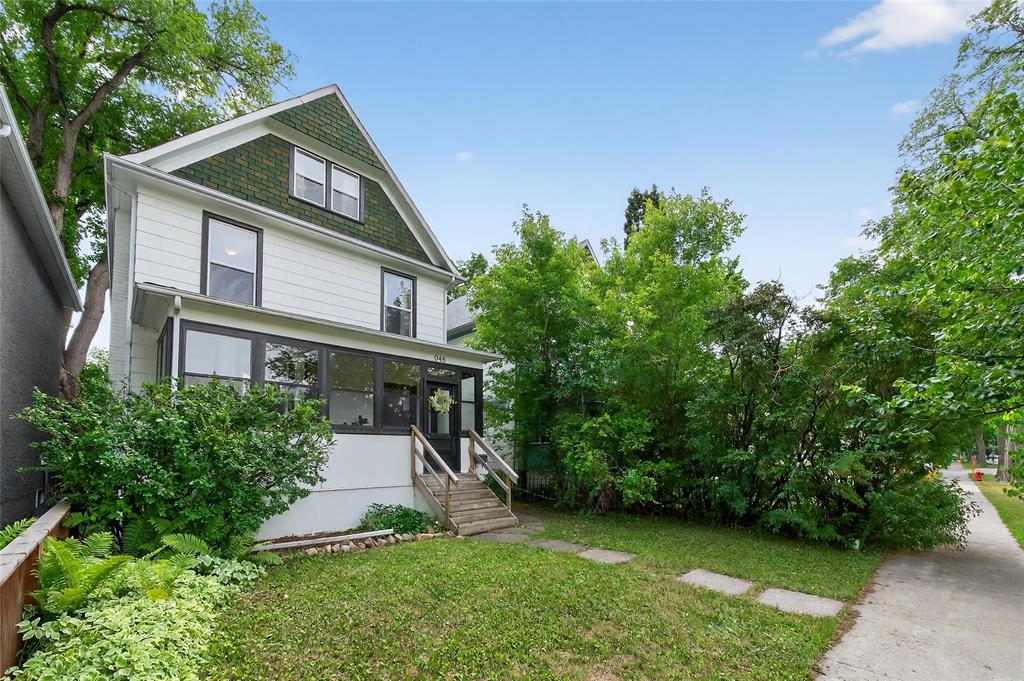
SS July 18 OTP July 24 eve Welcome to 948 Jessie Avenue, a beautifully updated 2½-storey character home that’s been modernized in the heart of Crescentwood. Offering 1,714 sq ft, this home features 5 bedrooms, 1.5 bathrooms, a charming front porch, and upper sunroom. The main floor has been opened up (w/ permit) to create a modern, functional layout with a newer kitchen (2019) featuring quartz countertops, built-in storage, and views of the fenced backyard. An updated powder room and spacious living and dining areas with hardwood floors and high ceilings complete the main level. Upstairs, you’ll find three generously sized bedrooms, a five-piece bathroom with double sinks and heated floors, PLUS the ultra convenience of second-floor laundry. The third floor offers flexible space for additional bedrooms, a home office, or guest suite. Upgrades include a high-efficiency furnace (2019), updated PVC windows, central air (2021), a full-port backwater valve and Drain Guard (2024), and all new electrical, plumbing, and ductwork 2019 (w/ permits). Ideally located near Corydon Avenue, schools, parks, patios, & more, this is a thoughtfully renovated home in one of Winnipeg’s most desirable neighbourhoods!
- Basement Development Unfinished
- Bathrooms 2
- Bathrooms (Full) 1
- Bathrooms (Partial) 1
- Bedrooms 5
- Building Type Two and a Half
- Built In 1914
- Exterior Asbestos Shingle
- Floor Space 1714 sqft
- Frontage 30.00 ft
- Gross Taxes $5,098.40
- Neighbourhood Crescentwood
- Property Type Residential, Single Family Detached
- Remodelled Bathroom, Electrical, Exterior, Furnace, Kitchen, Other remarks, Windows
- Rental Equipment None
- Tax Year 24
- Total Parking Spaces 2
- Features
- Air Conditioning-Central
- High-Efficiency Furnace
- Microwave built in
- No Smoking Home
- Porch
- Smoke Detectors
- Goods Included
- Dryer
- Dishwasher
- Refrigerator
- Microwave
- Stove
- Washer
- Parking Type
- Parking Pad
- Rear Drive Access
- Site Influences
- Fenced
- Vegetable Garden
- Back Lane
- Paved Lane
- Paved Street
- Playground Nearby
- Shopping Nearby
- Public Transportation
Rooms
| Level | Type | Dimensions |
|---|---|---|
| Main | Kitchen | 10.6 ft x 10.9 ft |
| Two Piece Bath | - | |
| Dining Room | 9.7 ft x 10.9 ft | |
| Living Room | 11.7 ft x 13.1 ft | |
| Porch | 19.8 ft x 6.7 ft | |
| Upper | Primary Bedroom | 10.58 ft x 11.4 ft |
| Bedroom | 11.42 ft x 9.1 ft | |
| Five Piece Bath | - | |
| Bedroom | 10.4 ft x 12.3 ft | |
| Sunroom | 11.9 ft x 7.8 ft | |
| Third | Bedroom | 12.3 ft x 12.9 ft |
| Bedroom | 10.3 ft x 12.5 ft |


