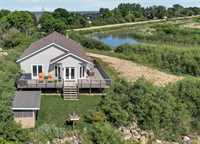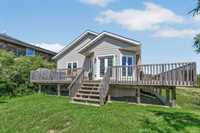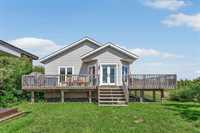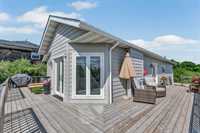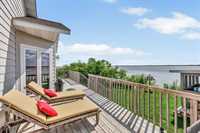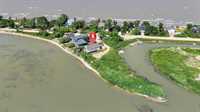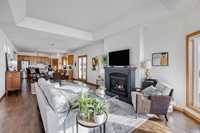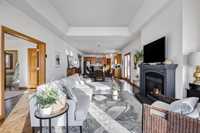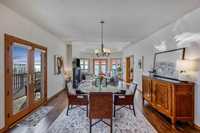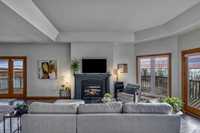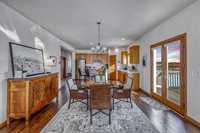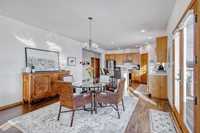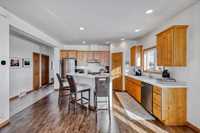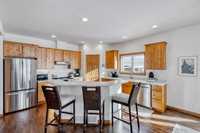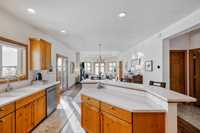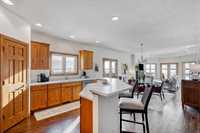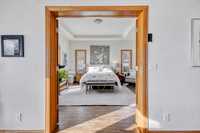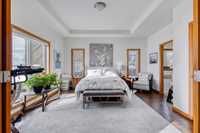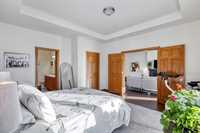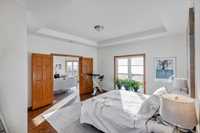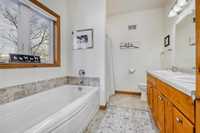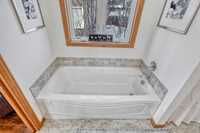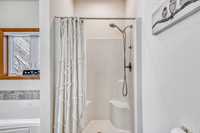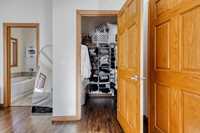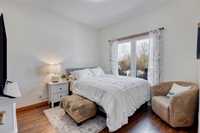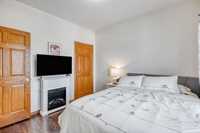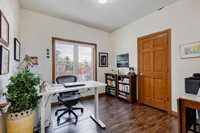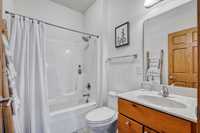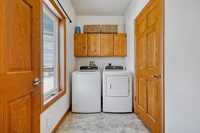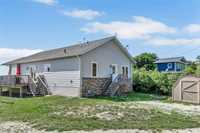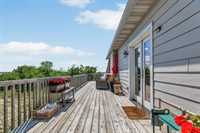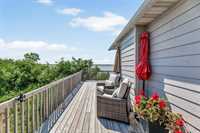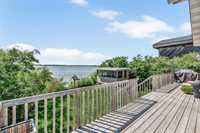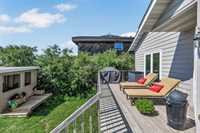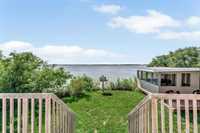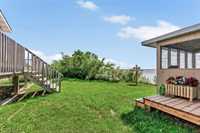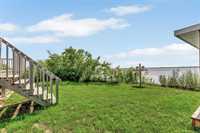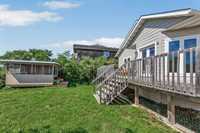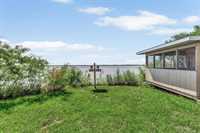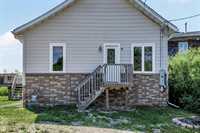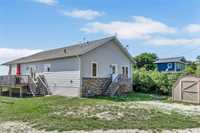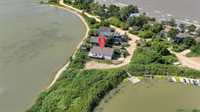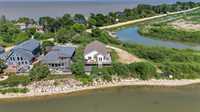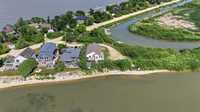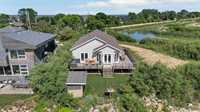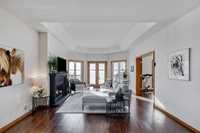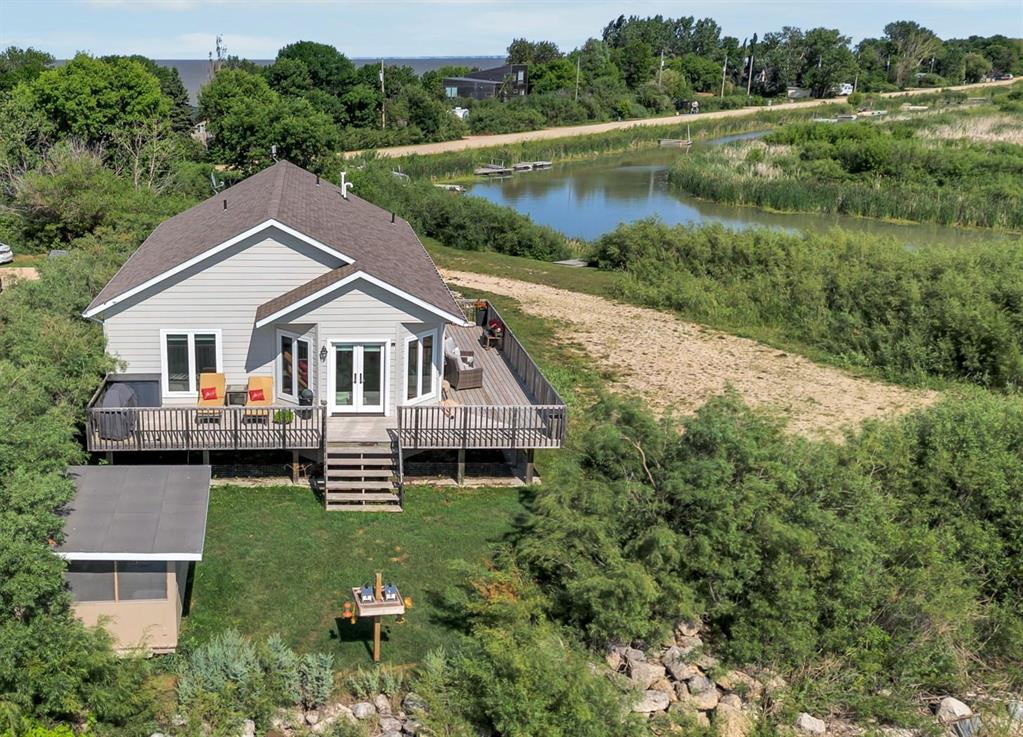
Open Houses
Sunday, August 3, 2025 2:00 p.m. to 4:00 p.m.
3-bed, 2-bath lakefront bungalow offers 1,530 SF of open-concept living, breathtaking water views & a peaceful year-round retreat w no neighbours to south. Enjoy 9 ft ceilings, a spacious kitchen & seamless indoor-outdoor flow.
OH Aug 3 2-4pm. Offers as received. Perched along the iconic shores of Willow Island, this private lakefront retreat offers unparalleled views & ultimate serenity. With no neighbours to the south & prime frontage on the tranquil lagoon side, this is the escape you’ve been dreaming of! This beautifully designed 1,530SF raised bungalow features an open-concept layout flooded with natural light & 9 ft ceilings, seamlessly blending indoor & outdoor living. Enjoy breathtaking lake views from the kitchen, dining room & primary bedrm. The 4-season home has 3 bed, 2 bath & the convenience of in-home laundry. The primary offers a private en suite & walk-in closet. Built in 2013, this home is designed for year-round enjoyment with modern upgrades throughout. The open-concept kitchen is perfect for entertaining, featuring a spacious island & brand-new appliances. Step outside & embrace the lakefront lifestyle year-round - take a swim, sip coffee with panoramic water views, or enjoy an evening sunset cocktail. Explore nearby walking paths, or unwind in the charming gazebo surrounded by nature. In winter, lace up your skates for a glide on the frozen lake, or gather around a crackling fire for a cozy night!
- Bathrooms 2
- Bathrooms (Full) 2
- Bedrooms 3
- Building Type Raised Bungalow
- Built In 2013
- Exterior Vinyl
- Fireplace Glass Door
- Fireplace Fuel Gas
- Floor Space 1530 sqft
- Frontage 50.00 ft
- Gross Taxes $3,752.47
- Neighbourhood Willow Island
- Property Type Residential, Single Family Detached
- Rental Equipment None
- Tax Year 24
- Total Parking Spaces 3
- Features
- Air Conditioning-Central
- Deck
- Laundry - Main Floor
- Main floor full bathroom
- No Smoking Home
- Parking Type
- No Garage
- Unpaved Driveway
- Site Influences
- Country Residence
- Cul-De-Sac
- Lakefront
- Lake View
- Not Fenced
- No Back Lane
- No Through Road
Rooms
| Level | Type | Dimensions |
|---|---|---|
| Main | Primary Bedroom | 14.6 ft x 13 ft |
| Five Piece Ensuite Bath | - | |
| Four Piece Bath | - | |
| Bedroom | 10.23 ft x 10.2 ft | |
| Bedroom | 10.08 ft x 10.08 ft | |
| Living Room | 19.33 ft x 14 ft | |
| Kitchen | 14.55 ft x 18.4 ft | |
| Laundry Room | 9.5 ft x 5.1 ft | |
| Dining Room | 9.18 ft x 14 ft | |
| Foyer | 8.16 ft x 6.2 ft |


