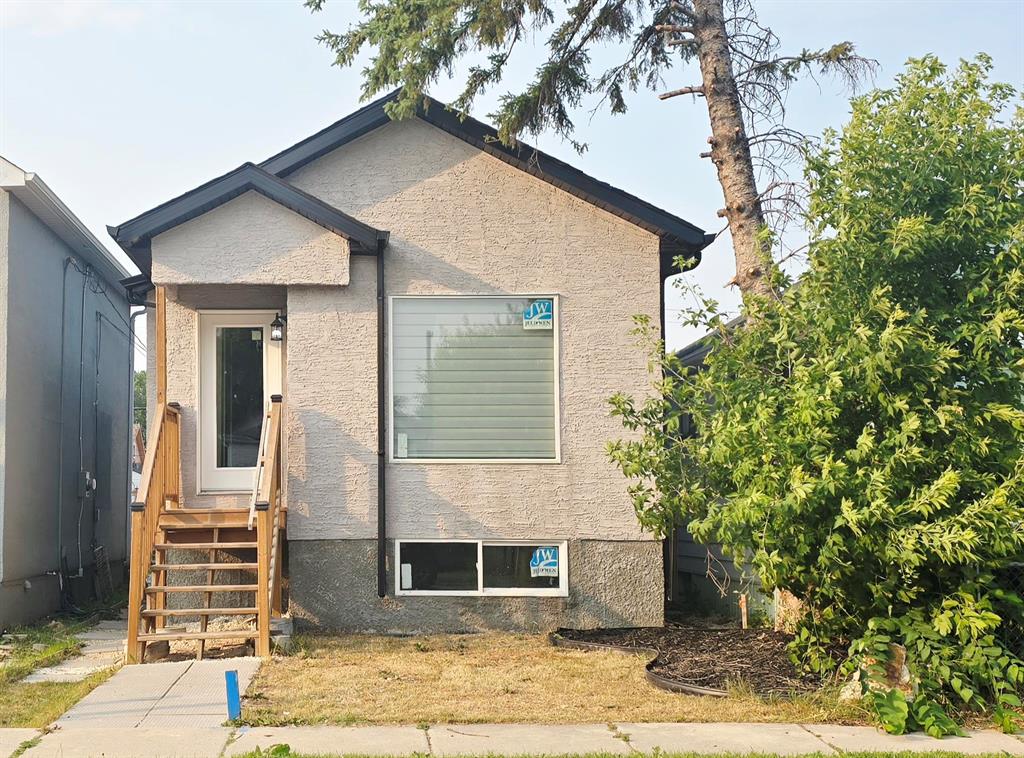RE/MAX Associates
1060 McPhillips Street, Winnipeg, MB, R2X 2K9

Bi-Level duplex with total of 1,860 sq.ft. of living space, built on piles. Located on a nice location of Weston area. This home has two separate units with separate entrances & separate utilities. Main floor unit offers three bedrooms, two full bathrooms with nice open layout floor plan. Primary bedroom has a walk-in closet and ensuite. All good size bedrooms. secondary unit has two bedrooms, a full bathroom, kitchen, living room and own laundry room. This home is perfect for home buyers, landlord investors, located conveniently close to all levels of school, Day care center, church, airport, shopping malls, grocery stores, park, & public transportation. Lots of upgrades like quartz countertops, luxury vinyl planks, gloss kitchen cabinets, & all new stainless steel appliances included on both units. This one is good for investors buying a single detached home and own two rental units. It is also perfect for practical home owners who wants to live for free mortgage by living on one unit, and rent out the other unit to pay for your mortgage. Possibilities are endless, hurry no bidding here! Easy to see..
| Level | Type | Dimensions |
|---|---|---|
| Main | Four Piece Bath | - |
| Four Piece Bath | - | |
| Primary Bedroom | 12 ft x 8.4 ft | |
| Bedroom | 12 ft x 8.1 ft | |
| Bedroom | 10.11 ft x 9.11 ft | |
| Laundry Room | - | |
| Dining Room | 9.7 ft x 7.15 ft | |
| Living Room | 11.1 ft x 9.7 ft | |
| Basement | Four Piece Bath | - |
| Bedroom | 10.11 ft x 9.1 ft | |
| Bedroom | 10.7 ft x 10.4 ft | |
| Living Room | 15 ft x 7 ft | |
| Eat-In Kitchen | 15 ft x 7 ft | |
| Laundry Room | - |