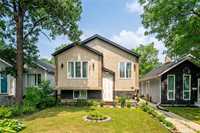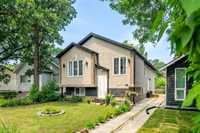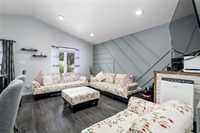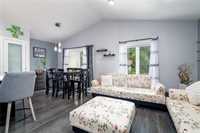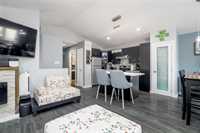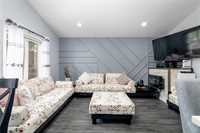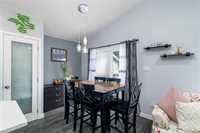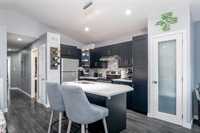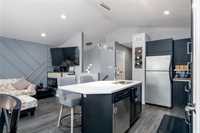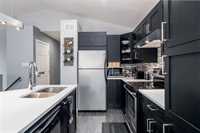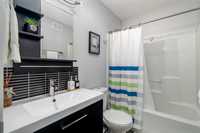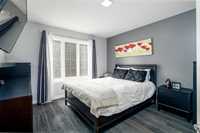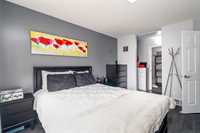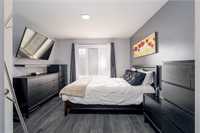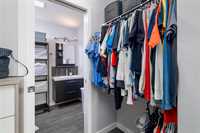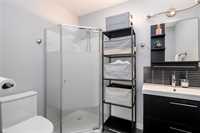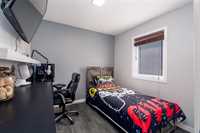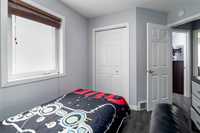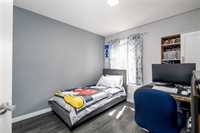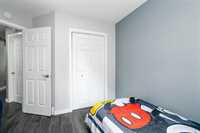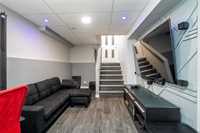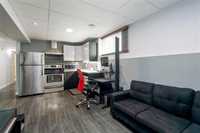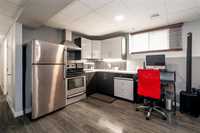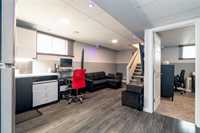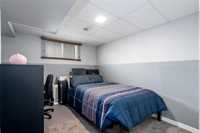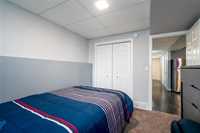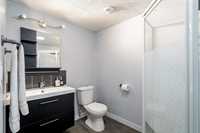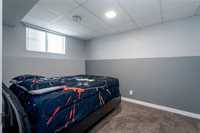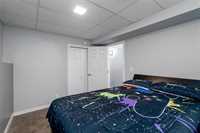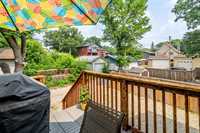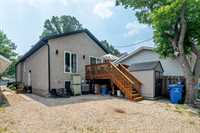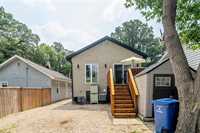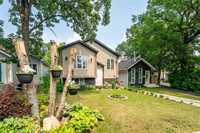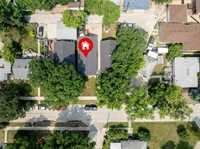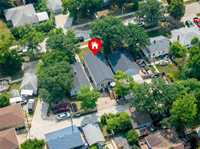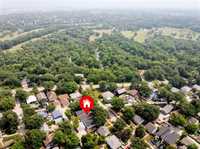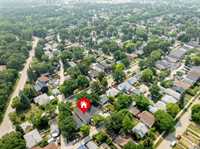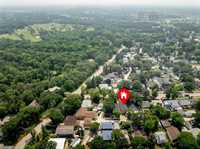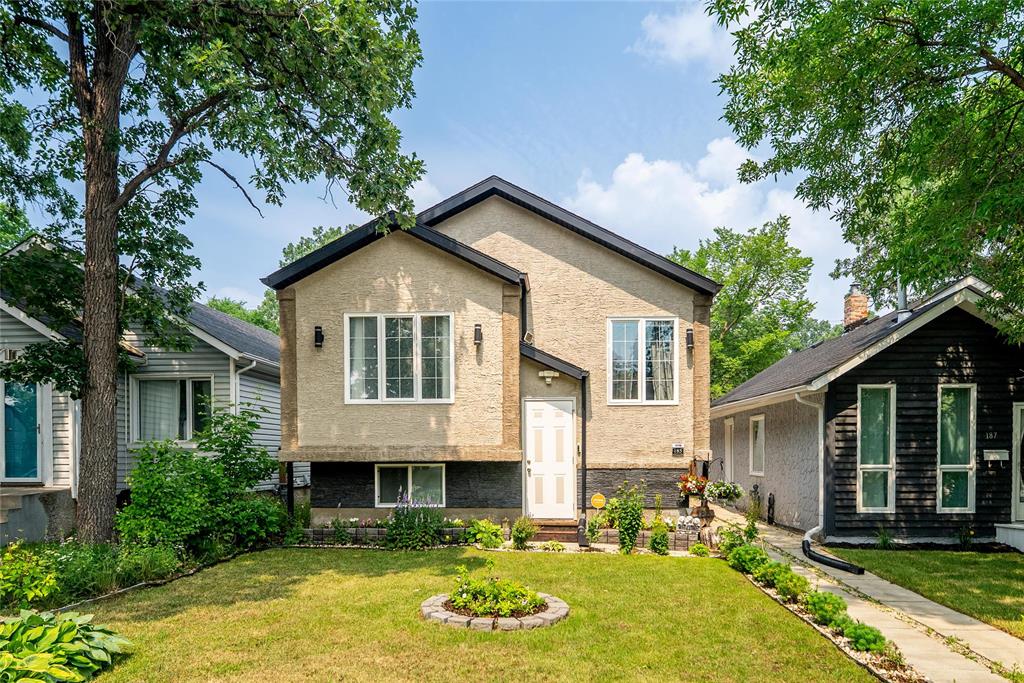
Offers Anytime.LOCATION!LOCATION!LOCATION! Tucked away on a quiet, tree-lined street in the heart of well-loved St. Vital,this 1,040 sq.ft.stylish and spacious bi-level family home offers room for everyone! Thoughtfully designed open-concept main flr features a modern kitchen w/ quartz countertops, large island, electric fireplace & direct access to a sunny deck, making it easy to host friends & enjoy peaceful mornings outdoors.With 3 well-sized bedrooms on the main flr, including a primary suite w/ walk-in closet & ensuite, this home is sure to provide a quiet retreat.Bonus:A separate-entry basement w/ 2 more bedrooms, a full bathroom, kitchen & recreation area-ideal for extended family, guests or rental potential. Soundproofing insulation between floors ensures extra privacy & a quiet comfortable setup. All these are just minutes from Seine River, Superstore, parks, walking trails, golf course, schools, restaurants, public transit & all amenities. A RARE FIND in a PRIME LOCATION! Don't miss this gem! Book your showing today! All measurements +/- jogs. Tons of upgrades in the home - premium laminate flooring, decora switches, heavy-duty rain gutter, etc. Request for the complete list from your agent!
- Basement Development Fully Finished
- Bathrooms 3
- Bathrooms (Full) 3
- Bedrooms 5
- Building Type Bi-Level
- Built In 2016
- Exterior Stucco
- Fireplace Other - See remarks
- Fireplace Fuel Electric
- Floor Space 1040 sqft
- Gross Taxes $4,399.32
- Neighbourhood St Vital
- Property Type Residential, Single Family Detached
- Rental Equipment None
- Tax Year 2024
- Features
- Air Conditioning-Central
- Deck
- High-Efficiency Furnace
- No Pet Home
- No Smoking Home
- Sump Pump
- Goods Included
- Dryer
- Dishwasher
- Fridges - Two
- Microwaves - Two
- Storage Shed
- Stoves - Two
- Washer
- Parking Type
- Rear Drive Access
- Site Influences
- Golf Nearby
- Back Lane
- Park/reserve
- Paved Street
- Playground Nearby
- Shopping Nearby
- Public Transportation
Rooms
| Level | Type | Dimensions |
|---|---|---|
| Main | Living/Dining room | 23.92 ft x 20 ft |
| Kitchen | 8.67 ft x 7.42 ft | |
| Four Piece Bath | - | |
| Primary Bedroom | 12.58 ft x 11.25 ft | |
| Walk-in Closet | 7.75 ft x 3.5 ft | |
| Three Piece Ensuite Bath | - | |
| Bedroom | 9.83 ft x 9.42 ft | |
| Bedroom | 9.92 ft x 8.92 ft | |
| Lower | Recreation Room | 11.92 ft x 9.17 ft |
| Bedroom | 11.58 ft x 9.17 ft | |
| Bedroom | 12 ft x 9.25 ft | |
| Three Piece Bath | - | |
| Utility Room | 15.17 ft x 5.83 ft | |
| Storage Room | 9.83 ft x 7.58 ft |



