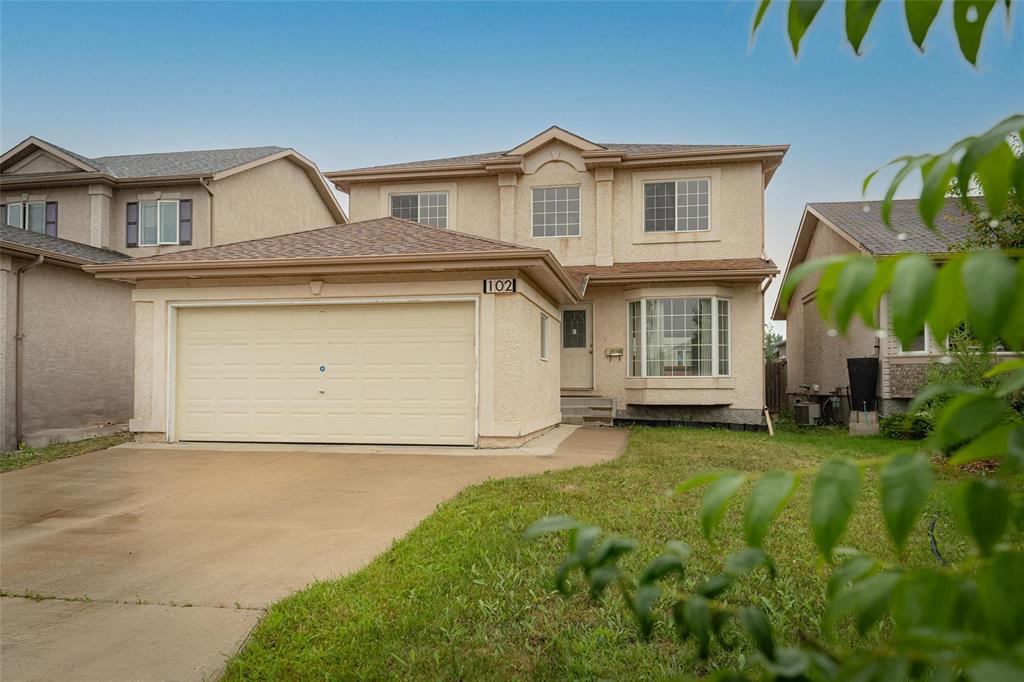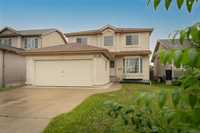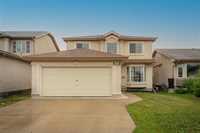
S/S Now! OTP Tuesday Night July 22nd--Island Lakes FIXER UPPER SPECIAL in a great location just waiting for those with vision! This 1900+sqft traditional two story is ready for some superb remodelling so come sharpen your pencil on site and get ready to make this one superb! Huge main floor layout including a great room, living room, open kitchen, dining room with a grand staircase to the upper level! 3 bedrooms up and a centred den/office! The primary has its own walk in closet, ensuite, jacuzzi tub, stand up shower plus the 4pc bathroom off the hallway for the other bedrooms to access. The lower level adds extra living with its a 3 bedroom option and rec-room area and 4pce bathroom and a spacious utility room! Fenced in yard, composite deck, storage shed, double attached garage and more! Close to the school, transit, shopping and more! So much potential to get into the area if you are looking for that perfect project to make your own! Move in and start building sweat equity!--Call Your Realtor Now! **Sold As Is**
- Basement Development Partially Finished
- Bathrooms 4
- Bathrooms (Full) 3
- Bathrooms (Partial) 1
- Bedrooms 6
- Building Type Two Storey
- Built In 2005
- Depth 108.00 ft
- Exterior Stucco
- Floor Space 1963 sqft
- Frontage 42.00 ft
- Gross Taxes $5,459.28
- Neighbourhood Island Lakes
- Property Type Residential, Single Family Detached
- Remodelled Other remarks
- Rental Equipment None
- School Division Louis Riel (WPG 51)
- Tax Year 2024
- Total Parking Spaces 6
- Features
- Air Conditioning-Central
- Parking Type
- Double Attached
- Site Influences
- Fenced
- Landscaped deck
- Paved Street
- Playground Nearby
- Shopping Nearby
- Public Transportation
Rooms
| Level | Type | Dimensions |
|---|---|---|
| Main | Living Room | 14.38 ft x 10.88 ft |
| Great Room | 14.9 ft x 14 ft | |
| Eat-In Kitchen | 17 ft x 14 ft | |
| Dining Room | 10.33 ft x 9.5 ft | |
| Two Piece Bath | 5 ft x 5 ft | |
| Laundry Room | 5.67 ft x 8.33 ft | |
| Upper | Primary Bedroom | 17.75 ft x 11 ft |
| Bedroom | 11.33 ft x 10.5 ft | |
| Bedroom | 12.17 ft x 11.92 ft | |
| Den | 11.5 ft x 9 ft | |
| Five Piece Ensuite Bath | 11 ft x 9.25 ft | |
| Four Piece Bath | 5 ft x 8.42 ft | |
| Basement | Bedroom | 10.5 ft x 11.67 ft |
| Bedroom | 9 ft x 9 ft | |
| Bedroom | 9.67 ft x 13.25 ft | |
| Recreation Room | 13.17 ft x 10.67 ft | |
| Four Piece Bath | 5 ft x 7.58 ft | |
| Utility Room | 14.33 ft x 16 ft |



