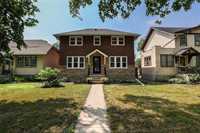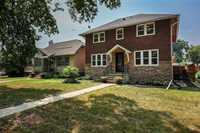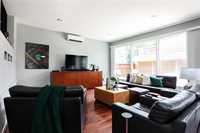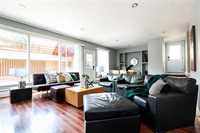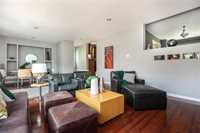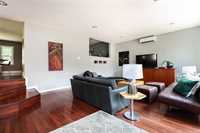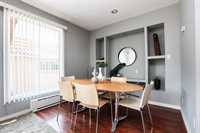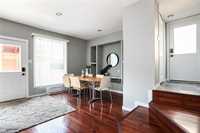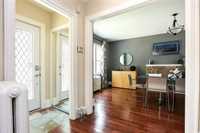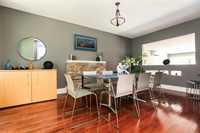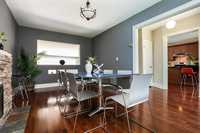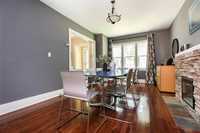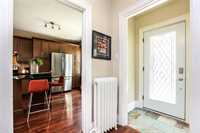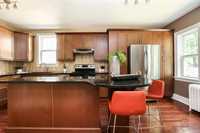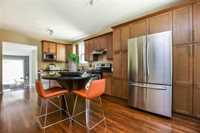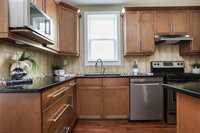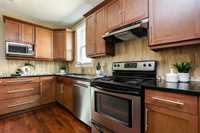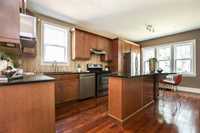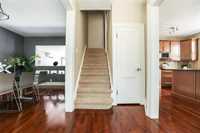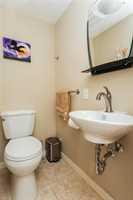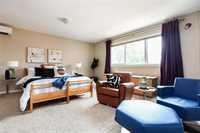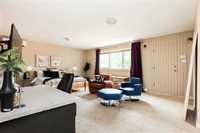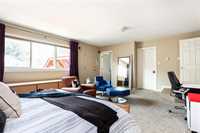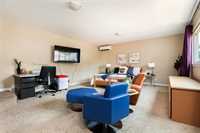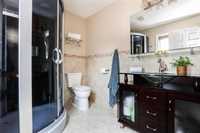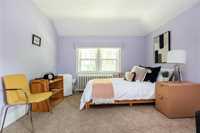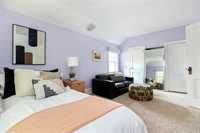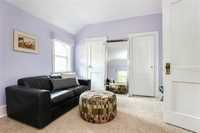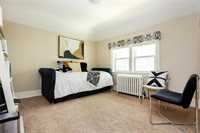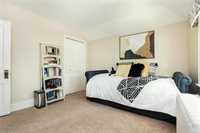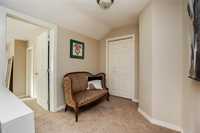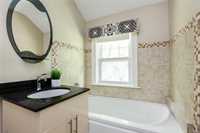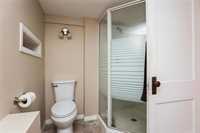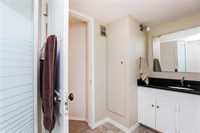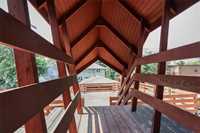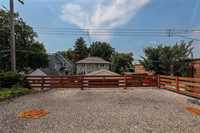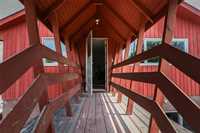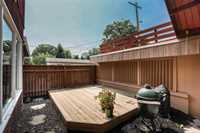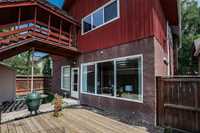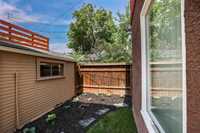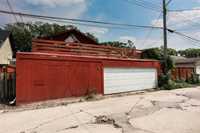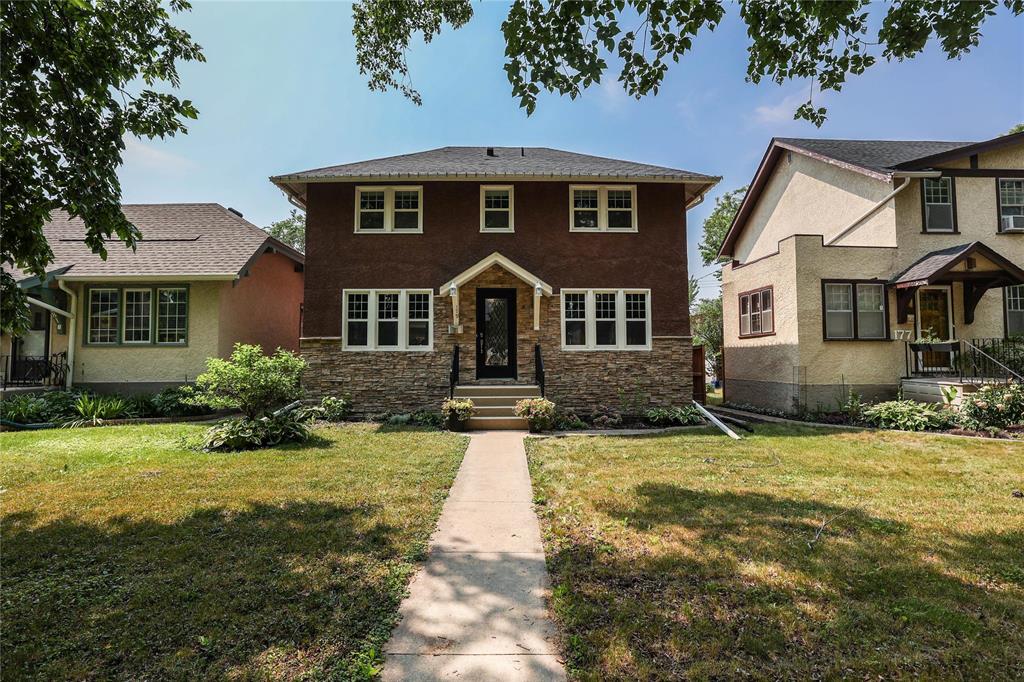
Priced to sell, you must see miss this beautifully updated 3-bedroom, 2-storey home offering over 2,125 sq ft that perfectly blends modern comfort & timeless charm! Step inside & fall in love with the rich, updated hardwood floors and chef-inspired kitchen with it’s maple cabinets, granite counters, stainless steel appliances & large island. The spacious family room is a true highlight, filled with natural light from a wall of west-facing windows, while the cozy living/dining room with it’s electric fireplace is perfect for hosting friends & family. Upstairs, relax in your massive primary suite with it’s big walk-in closet, full ensuite with tiled floor & jetted shower plus enjoy access to a rooftop deck via a covered walkway. Two additional bedrooms are generously sized—everyone has room to spread out! With 3.5 bathrooms including a main floor powder room, there’s space for everyone. The basement adds excellent storage, a workshop & full bathroom. Enjoy the oversized double garage with bonus single-garage-size workshop area for all your projects & hobbies. Recent updates include windows, doors, insulation, shingles, hot water tank & more. Close to schools, shopping & all amenities, it must be seen!
- Basement Development Partially Finished
- Bathrooms 4
- Bathrooms (Full) 3
- Bathrooms (Partial) 1
- Bedrooms 3
- Building Type Two Storey
- Built In 1925
- Depth 108.00 ft
- Exterior Brick & Siding, Stucco
- Fireplace Stone
- Fireplace Fuel Electric
- Floor Space 2130 sqft
- Frontage 40.00 ft
- Gross Taxes $7,642.59
- Neighbourhood River Heights North
- Property Type Residential, Single Family Detached
- Remodelled Electrical, Insulation, Kitchen, Other remarks, Roof Coverings, Windows
- Rental Equipment None
- School Division Winnipeg (WPG 1)
- Tax Year 24
- Features
- Air conditioning wall unit
- Closet Organizers
- Deck
- No Pet Home
- No Smoking Home
- Smoke Detectors
- Sump Pump
- Goods Included
- Dryer
- Dishwasher
- Refrigerator
- Garage door opener
- Garage door opener remote(s)
- Stove
- TV Wall Mount
- Window Coverings
- Washer
- Parking Type
- Double Detached
- Garage door opener
- Oversized
- Rear Drive Access
- Workshop
- Site Influences
- Fenced
- Fruit Trees/Shrubs
- Landscaped deck
- Playground Nearby
- Shopping Nearby
- Public Transportation
Rooms
| Level | Type | Dimensions |
|---|---|---|
| Main | Living/Dining room | 10 ft x 18.8 ft |
| Family Room | 15.7 ft x 26.8 ft | |
| Eat-In Kitchen | 10.6 ft x 19.1 ft | |
| Two Piece Bath | - | |
| Upper | Primary Bedroom | 15.7 ft x 21.1 ft |
| Bedroom | 11 ft x 16.2 ft | |
| Bedroom | 10.6 ft x 11.8 ft | |
| Three Piece Bath | - | |
| Three Piece Ensuite Bath | - | |
| Basement | Three Piece Bath | - |


