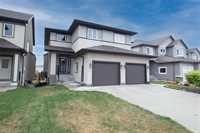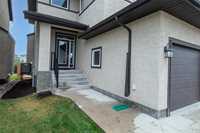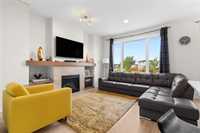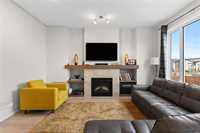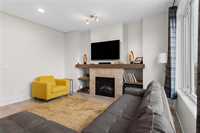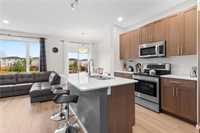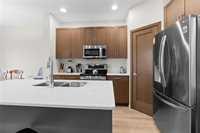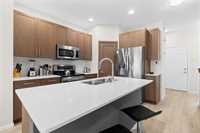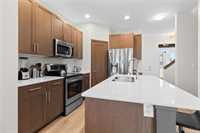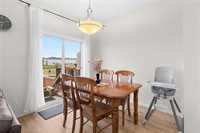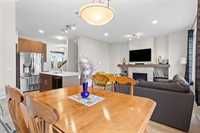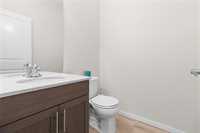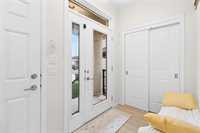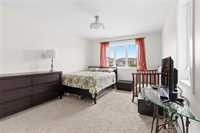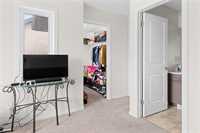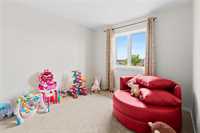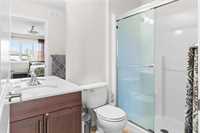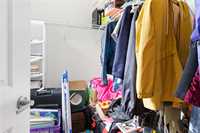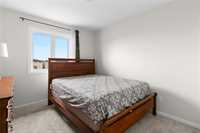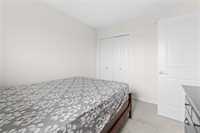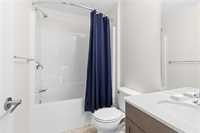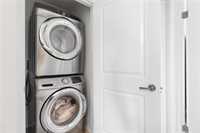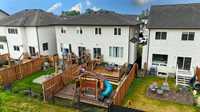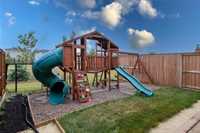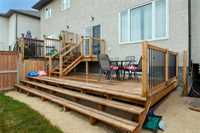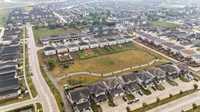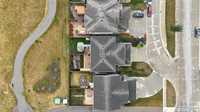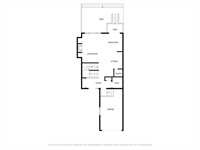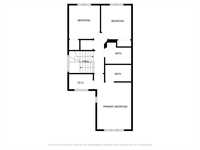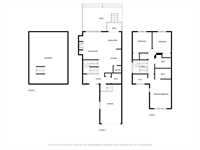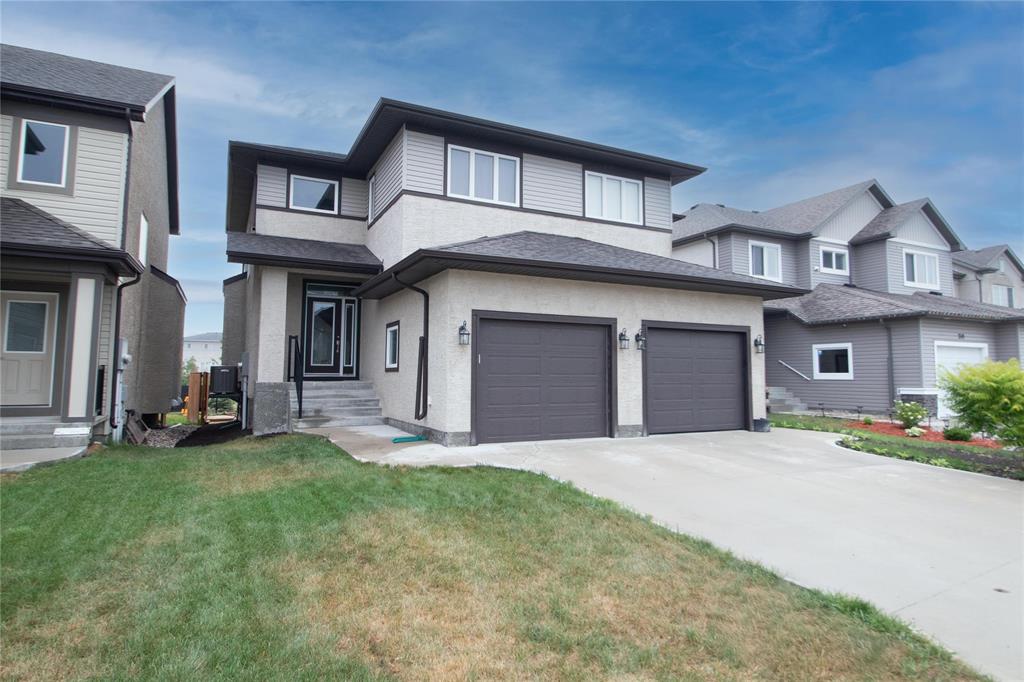
Location is everything—and this one delivers. Backing onto greenspace and just steps from parks, playgrounds, and public transit, this spacious two story in Starlite Village checks all the right boxes. Built with designer upgrades and thoughtful touches. The kitchen offers warm shaker-style wood cabinets, 40" uppers for added storage, quartz countertops, a 36" fridge, corner walk-in pantry, and a central island—perfect for prepping meals or gathering with family. The kitchen flows naturally into the dining area and living room, creating a bright, open-concept space that’s ideal for entertaining or keeping an eye on the kids while you cook. Upstairs, you’ll find three generous bedrooms, including a primary suite with a walk-in closet and 3-piece ensuite. A full 4-piece bath and convenient second-floor laundry round out the upper level. The basement is ready for your finishing touches with roughed-in plumbing and insulation already in place. Outside, enjoy summer evenings on the oversized two-tier deck with just the right amount of green space. This is a solid family home in a growing neighborhood. Book a showing now!
- Basement Development Insulated, Unfinished
- Bathrooms 3
- Bathrooms (Full) 2
- Bathrooms (Partial) 1
- Bedrooms 3
- Building Type Two Storey
- Built In 2017
- Depth 131.00 ft
- Exterior Stucco
- Fireplace Glass Door
- Fireplace Fuel Electric
- Floor Space 1312 sqft
- Frontage 20.00 ft
- Gross Taxes $4,889.44
- Neighbourhood Starlite Village
- Property Type Residential, Single Family Attached
- Remodelled Insulation
- Rental Equipment None
- School Division River East Transcona (WPG 72)
- Tax Year 25
- Total Parking Spaces 2
- Features
- Air Conditioning-Central
- Exterior walls, 2x6"
- High-Efficiency Furnace
- Heat recovery ventilator
- Laundry - Second Floor
- No Pet Home
- No Smoking Home
- Sump Pump
- Goods Included
- Blinds
- Dryer
- Dishwasher
- Refrigerator
- Garage door opener
- Garage door opener remote(s)
- Microwave
- Stove
- Window Coverings
- Washer
- Parking Type
- Single Attached
- Front Drive Access
- Garage door opener
- Paved Driveway
- Site Influences
- Fenced
- Flat Site
- Landscaped deck
- No Back Lane
- Playground Nearby
- Public Transportation
Rooms
| Level | Type | Dimensions |
|---|---|---|
| Main | Eat-In Kitchen | 12.5 ft x 9 ft |
| Two Piece Bath | 13 ft x 12 ft | |
| Living Room | 17.5 ft x 12 ft | |
| Dining Room | 9.5 ft x 9 ft | |
| Upper | Primary Bedroom | 17.5 ft x 12 ft |
| Bedroom | 11.25 ft x 9.75 ft | |
| Bedroom | 11.25 ft x 9.75 ft | |
| Three Piece Ensuite Bath | - | |
| Walk-in Closet | 12 ft x 5.25 ft | |
| Four Piece Bath | - |


