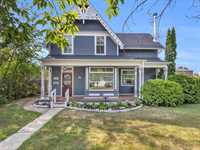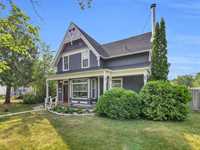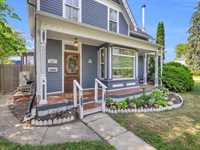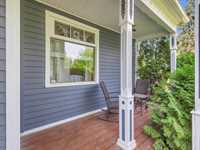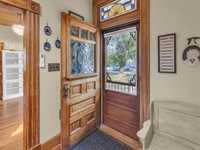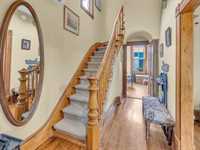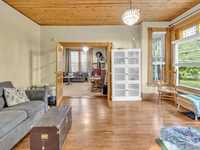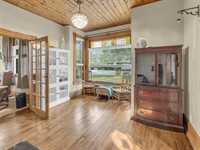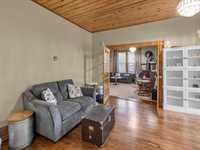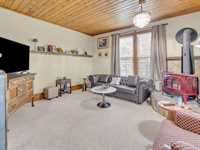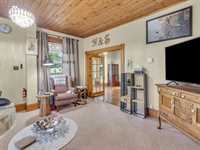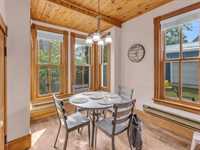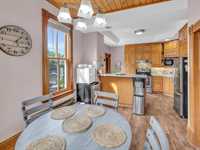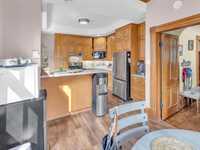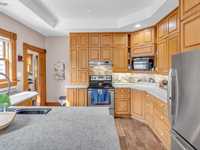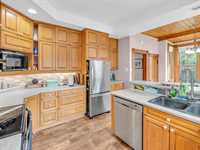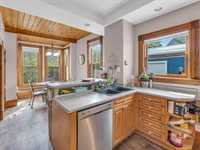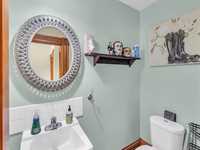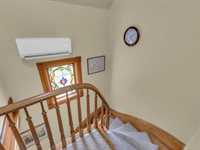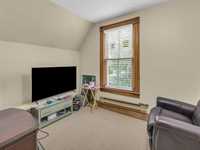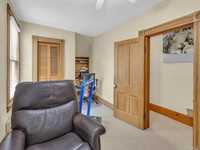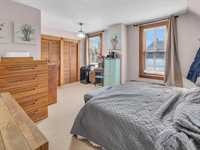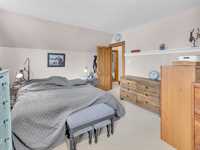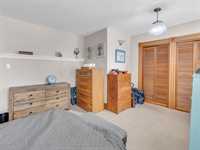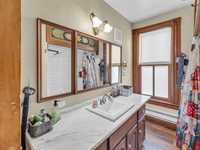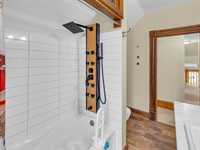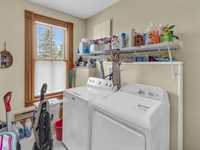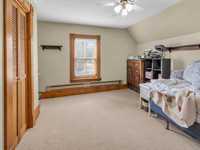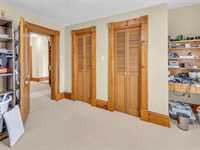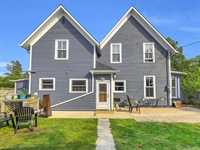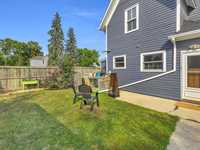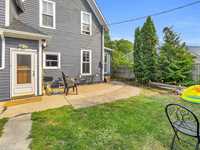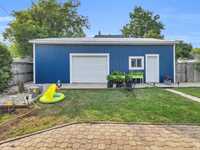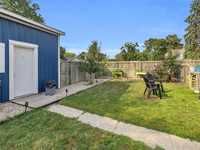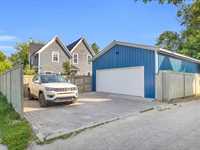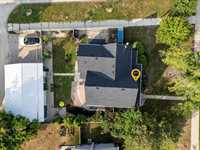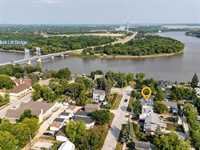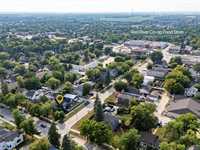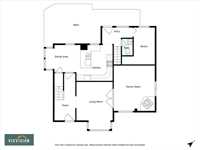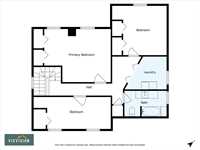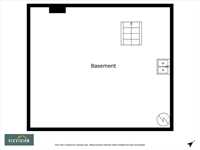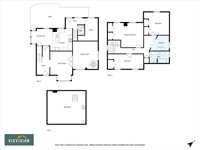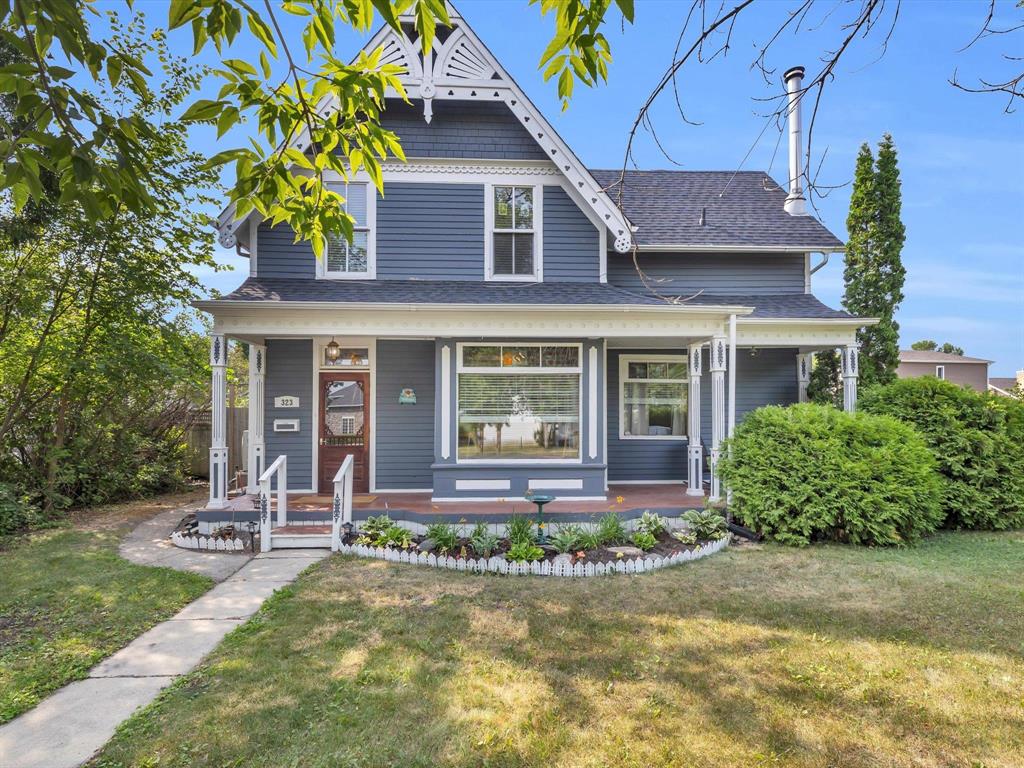
Showings start Monday, July 21st. Offers presented as received. West House is not a Registered Heritage home. Welcome to this beautiful Queen Anne-style home that perfectly combines classic charm with modern updates. Nestled in a friendly neighborhood, this house is a true gem waiting for you to call it home. This home was built for Captain Charles H West by Robert Moncrieff and Frank Wright in 1888. There are so many gorgeous touches that have been added to this home, including a number of stained glass windows and a Vermont Castings fireplace. While the wood trim and staircase are original, tasteful updates have been made, including the kitchen, laundry room floor, and bathroom floor redone with vinyl ('25). Updates to the home include updated plumbing('24), hot water tank('22), shingles ('25), AC/Heat Pump ('25), dishwasher ('25), dryer ('25), and 200 amp service. Outside, you will find a low-maintenance 22 x 35 ft. detached garage(built in '19) with 10 ft. ceilings, single side door, metal roof and siding, with a stone brick parking pad. Minutes to all amenities. This property is a must-see!
- Basement Development Unfinished
- Bathrooms 2
- Bathrooms (Full) 1
- Bathrooms (Partial) 1
- Bedrooms 3
- Building Type Two Storey
- Built In 1888
- Exterior Wood Siding
- Fireplace Free-standing
- Fireplace Fuel Wood
- Floor Space 2145 sqft
- Frontage 62.00 ft
- Gross Taxes $4,157.37
- Neighbourhood R14
- Property Type Residential, Single Family Detached
- Rental Equipment None
- School Division Lord Selkirk
- Tax Year 2024
- Features
- Air conditioning wall unit
- Ceiling Fan
- Hood Fan
- Heat pump heating
- Laundry - Second Floor
- Patio
- Porch
- Sump Pump
- Goods Included
- Blinds
- Dryer
- Dishwasher
- Refrigerator
- Garage door opener
- Garage door opener remote(s)
- Stove
- Washer
- Parking Type
- Double Detached
- Oversized
- Rear Drive Access
- Site Influences
- Corner
- Fenced
- Landscaped deck
- Shopping Nearby
- Public Transportation
- Treed Lot
Rooms
| Level | Type | Dimensions |
|---|---|---|
| Main | Living Room | 12.25 ft x 16 ft |
| Two Piece Bath | - | |
| Dining Room | 10.5 ft x 9.25 ft | |
| Eat-In Kitchen | 11 ft x 12 ft | |
| Pantry | 10.24 ft x 8.25 ft | |
| Family Room | 15.25 ft x 13.75 ft | |
| Upper | Laundry Room | 8 ft x 7 ft |
| Primary Bedroom | 16.5 ft x 13.5 ft | |
| Bedroom | 12.42 ft x 10.75 ft | |
| Bedroom | 16 ft x 8 ft | |
| Four Piece Bath | - |


