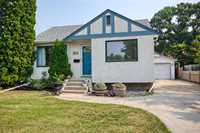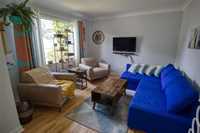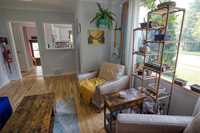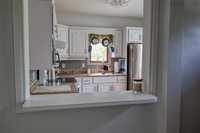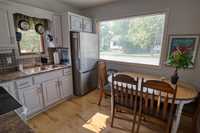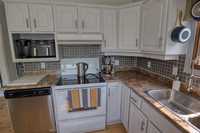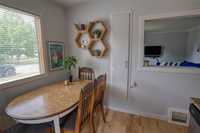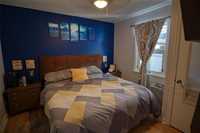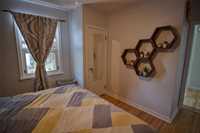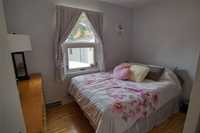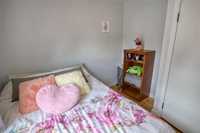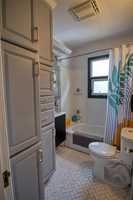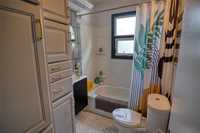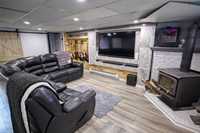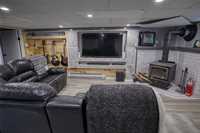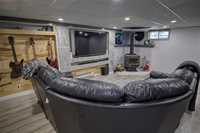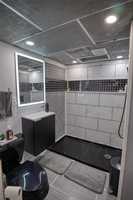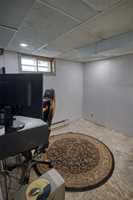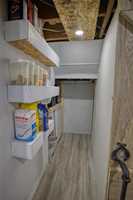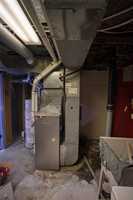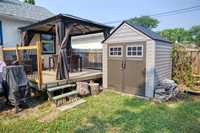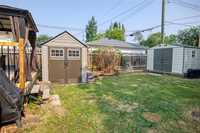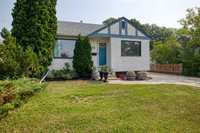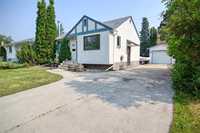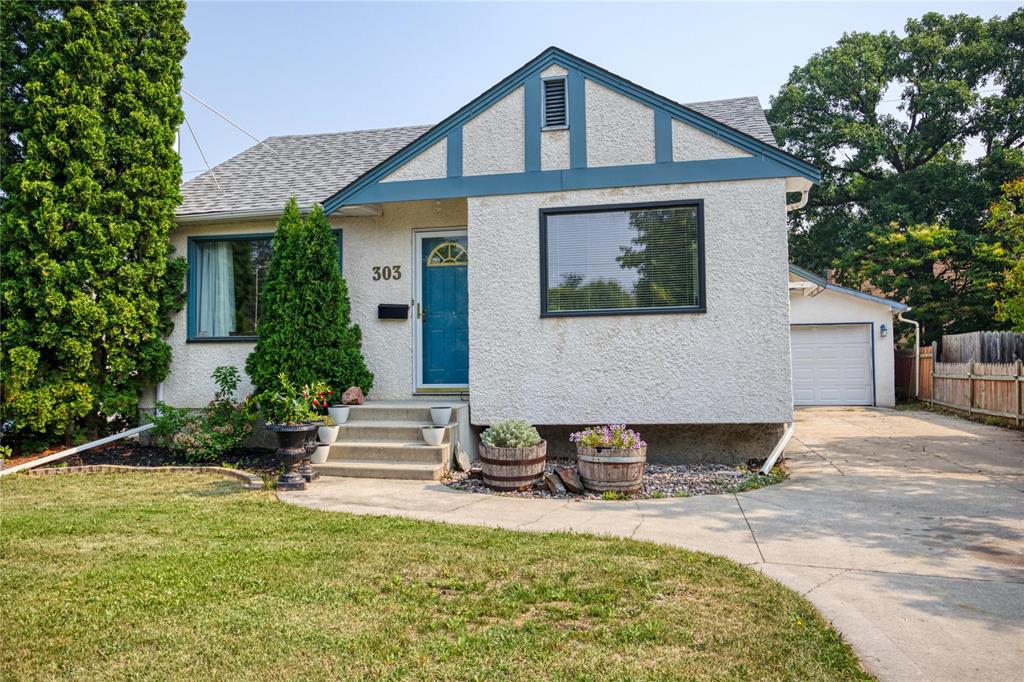
Offers as received. Fabulous renovated 2 bedroom, 2 bath starter home on a great street. Remod eat in kitchen with white cabs, tile backsplash, flo form counters and appliances. LR with hardwood floors and cove ceiling. Remod main bath with lots of cabinets and touch screen power mirror. The finished basement offers an excellent recroom with a featured entertainment wall and a feature display wall as well as a wood stove for added warmth on those cold winter nights. The second bath is an amazing 3 piece with large shower, heated floor and a touch screen power mirror. Additional pantry storage can be found behind the barn door. The basement office only requires flooring to complete. Hi-E furnace, tripane windows, c/air and sump pump and pit. Outside you find a fenced yard with single garage, 2 sheds and a large deck with gazebo. This is the complete starter package!
- Basement Development Partially Finished
- Bathrooms 2
- Bathrooms (Full) 2
- Bedrooms 2
- Building Type Bungalow
- Built In 1951
- Depth 101.00 ft
- Exterior Stucco
- Fireplace Free-standing, Stove
- Fireplace Fuel Wood
- Floor Space 700 sqft
- Frontage 50.00 ft
- Gross Taxes $3,192.64
- Neighbourhood North Kildonan
- Property Type Residential, Single Family Detached
- Remodelled Basement, Bathroom, Electrical, Flooring, Furnace, Kitchen, Other remarks, Windows
- Rental Equipment None
- School Division River East Transcona (WPG 72)
- Tax Year 2024
- Features
- Air Conditioning-Central
- Deck
- Hood Fan
- High-Efficiency Furnace
- No Smoking Home
- Sump Pump
- Goods Included
- Dryer
- Dishwasher
- Refrigerator
- Garage door opener
- Garage door opener remote(s)
- Storage Shed
- Stove
- TV Wall Mount
- Window Coverings
- Washer
- Parking Type
- Single Detached
- Garage door opener
- Site Influences
- Fenced
- Golf Nearby
- Landscaped deck
- No Back Lane
- Paved Street
- Playground Nearby
- Shopping Nearby
Rooms
| Level | Type | Dimensions |
|---|---|---|
| Main | Living Room | 16 ft x 11.5 ft |
| Eat-In Kitchen | 10.75 ft x 10 ft | |
| Primary Bedroom | 11.2 ft x 10.58 ft | |
| Bedroom | 10.5 ft x 9.5 ft | |
| Four Piece Bath | - | |
| Basement | Recreation Room | 18.3 ft x 12.3 ft |
| Office | 9.5 ft x 8.8 ft | |
| Pantry | - | |
| Three Piece Bath | - |



