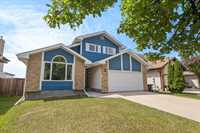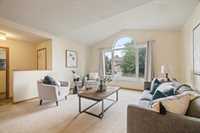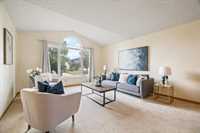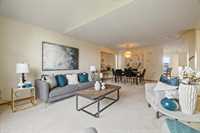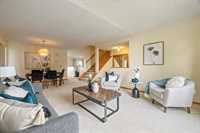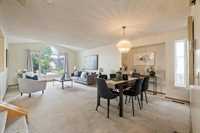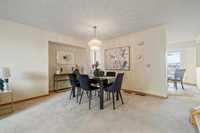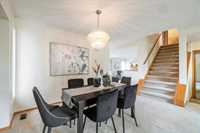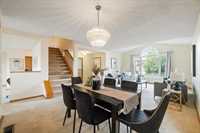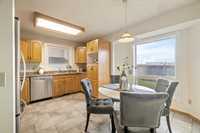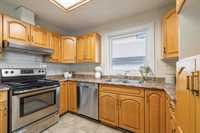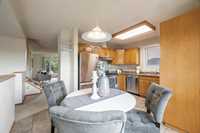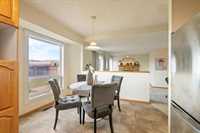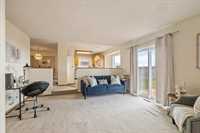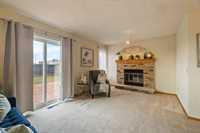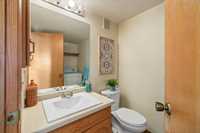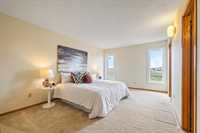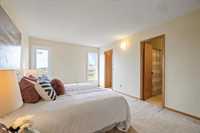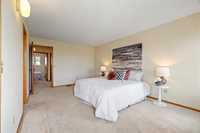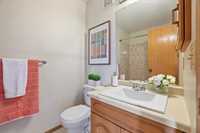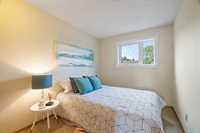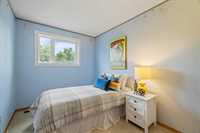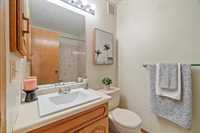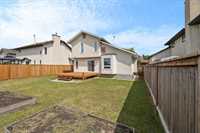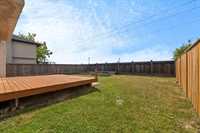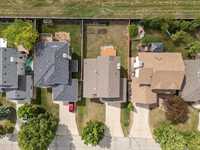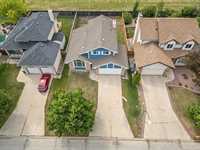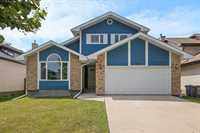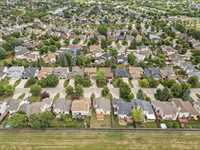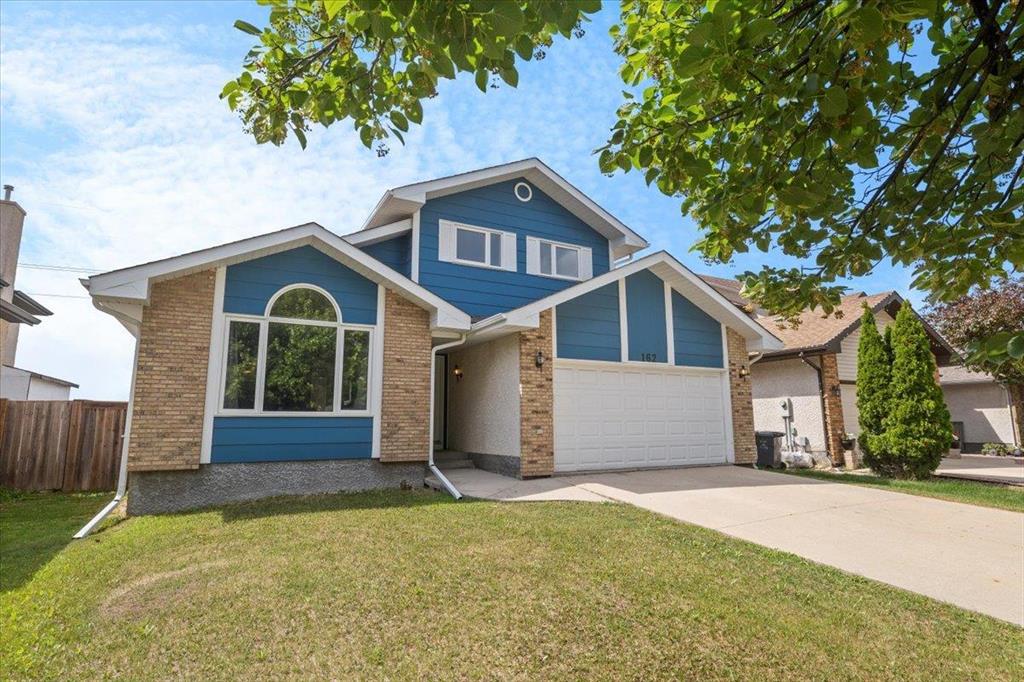
Open House July 31 5-6:30PM. OTP within 24 hrs of receipt. Step into this beautiful 3-bedroom, 2.5-bathroom Lindenwoods home offering a perfect blend of comfort & function. This bright, open-concept home features a spacious living & dining area flooded with natural light from the large front windows. The well-appointed kitchen complete w/ stainless steel appliances, ample cabinetry, tiled backsplash, & breakfast nook is perfect for morning coffee or casual entertaining. The main floor is complete w/ a family room which hosts a cozy fireplace & 2-piece powder room w/ main floor laundry. Upstairs you'll find two spacious bedrooms & 4-piece bath along w/ a large primary suite complete w/ walk-in closet & 4-piece ensuite. Downstairs is ready for your final touches with space for a rec room, 4th bedroom & home office. Outside, enjoy a generous backyard ideal for summer gatherings, pets, or kids to play. A double car garage provides convenient parking w/ storage & the mature tree-lined street adds curb appeal. Located in a family-friendly neighbourhood w/ great schools, parks, shopping, & public transit, this home checks all the boxes! Updates: windows '21, HWT '20, furnace '17, soffits/fascia/eaves '20.
- Basement Development Insulated
- Bathrooms 3
- Bathrooms (Full) 2
- Bathrooms (Partial) 1
- Bedrooms 3
- Building Type Two Storey
- Built In 1989
- Depth 112.00 ft
- Exterior Brick & Siding, Stucco
- Fireplace Brick Facing
- Fireplace Fuel Wood
- Floor Space 1557 sqft
- Frontage 50.00 ft
- Gross Taxes $5,090.72
- Neighbourhood Linden Woods
- Property Type Residential, Single Family Detached
- Remodelled Windows
- Rental Equipment None
- Tax Year 24
- Features
- Air Conditioning-Central
- Deck
- High-Efficiency Furnace
- Laundry - Main Floor
- No Pet Home
- No Smoking Home
- Smoke Detectors
- Sump Pump
- Goods Included
- Blinds
- Dryer
- Dishwasher
- Refrigerator
- Garage door opener
- Garage door opener remote(s)
- Stove
- Washer
- Parking Type
- Double Attached
- Site Influences
- Fenced
- Low maintenance landscaped
- Landscaped deck
- No Back Lane
- Paved Street
- Playground Nearby
- Shopping Nearby
- Public Transportation
Rooms
| Level | Type | Dimensions |
|---|---|---|
| Main | Living Room | 14.5 ft x 14 ft |
| Dining Room | 14 ft x 9 ft | |
| Eat-In Kitchen | 14 ft x 11.17 ft | |
| Family Room | 16.42 ft x 14.17 ft | |
| Foyer | 7.5 ft x 4.5 ft | |
| Laundry Room | - | |
| Two Piece Bath | - | |
| Upper | Primary Bedroom | 16.75 ft x 11.17 ft |
| Bedroom | 10.42 ft x 7.92 ft | |
| Bedroom | 10.33 ft x 8.25 ft | |
| Four Piece Bath | - | |
| Four Piece Ensuite Bath | - |


