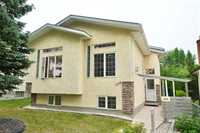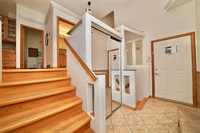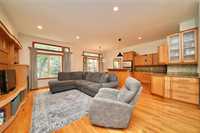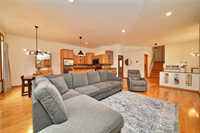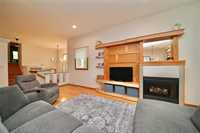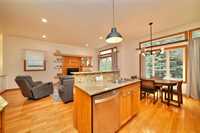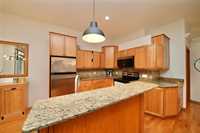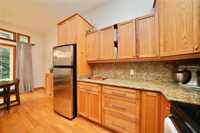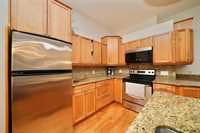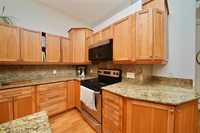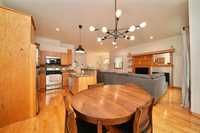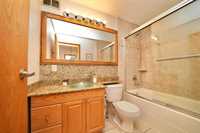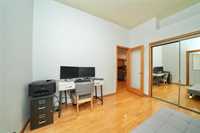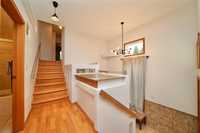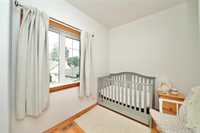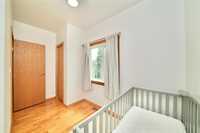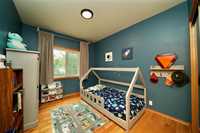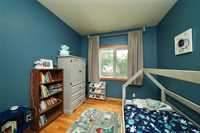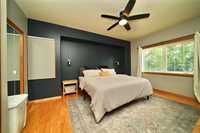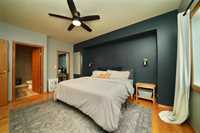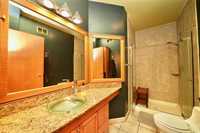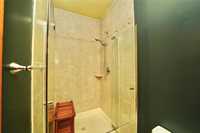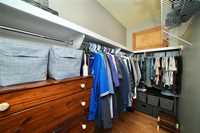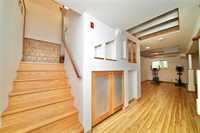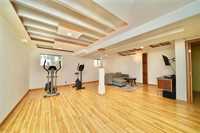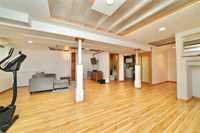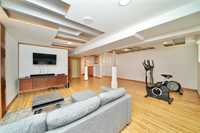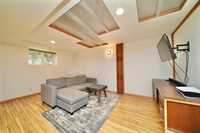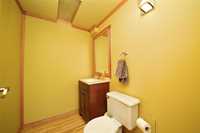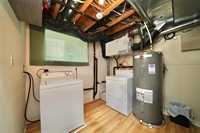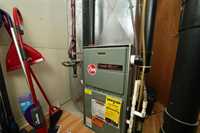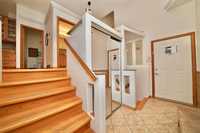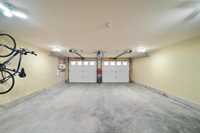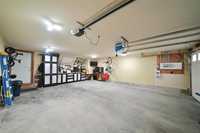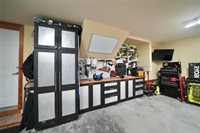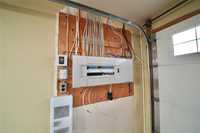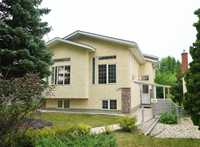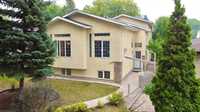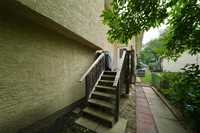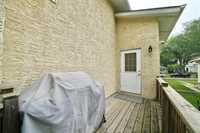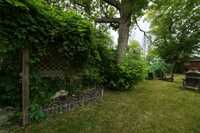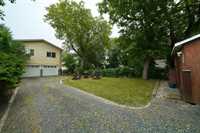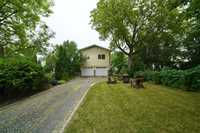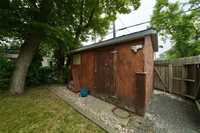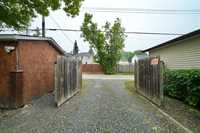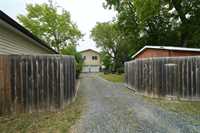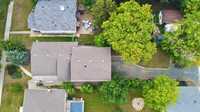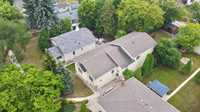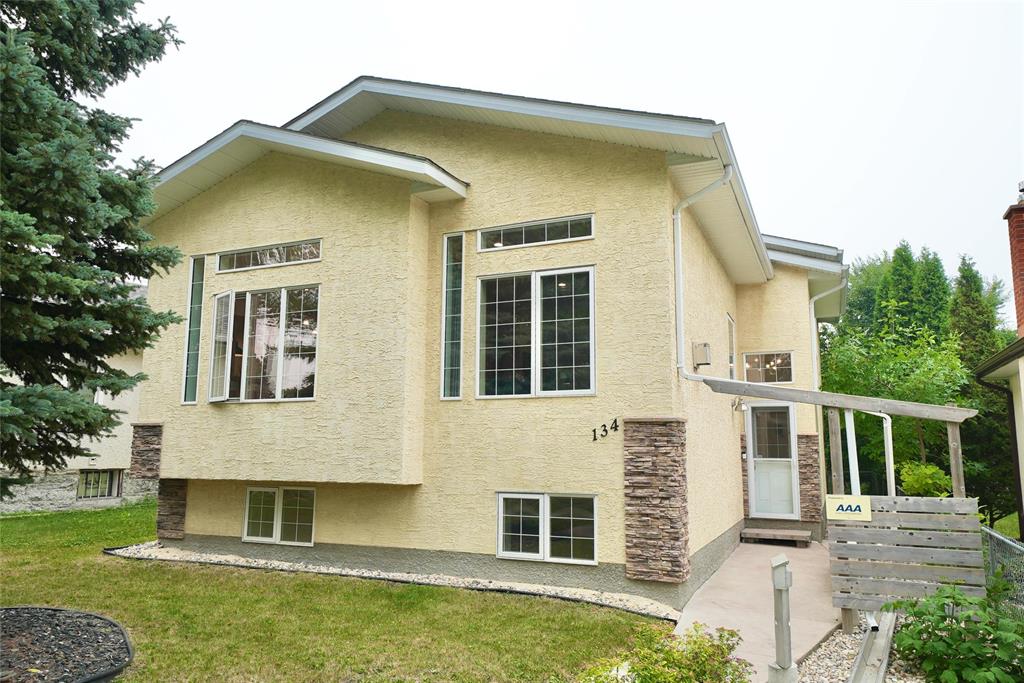
Showings start now. Offers presented in the evening on Tuesday, July 29th. Open House Saturday, July 26th 2:30pm-4pm. This property is truly one of a kind! Located in desirable Scotia Heights and built in 2005, this home has everything you're looking for. The open concept layout includes a spacious living room with a gas fireplace, a formal dining area and a gorgeous kitchen with granite countertops and S/S appliances. All highlighted by hardwood flooring and bright pvc windows. The main floor also offers a full bathroom with granite countertops and in-floor heating, as well as a bedroom with access to a deck. Heading upstairs there are 3 bedrooms, including a large primary suite with a walk-in closet and full bathroom with granite countertops and in-floor heating. The basement has large pvc windows, a recroom, half bathroom, utility room and additional storage space. The 22ft x 25ft double attached garage is a mechanic's dream. It's insulated, heated and has built in cabinetry. The south-facing, oversized backyard is fenced with ample parking, greenspace, a deck and a storage shed. Call to book your showing today!
- Basement Development Fully Finished
- Bathrooms 3
- Bathrooms (Full) 2
- Bathrooms (Partial) 1
- Bedrooms 4
- Building Type Cab-Over
- Built In 2005
- Exterior Stucco
- Fireplace Direct vent
- Fireplace Fuel Gas
- Floor Space 1450 sqft
- Gross Taxes $5,048.25
- Neighbourhood Scotia Heights
- Property Type Residential, Single Family Detached
- Rental Equipment None
- School Division Winnipeg (WPG 1)
- Tax Year 2024
- Features
- Air Conditioning-Central
- Deck
- High-Efficiency Furnace
- Heat recovery ventilator
- Sump Pump
- Goods Included
- Dryer
- Dishwasher
- Refrigerator
- Garage door opener
- Garage door opener remote(s)
- Microwave
- Storage Shed
- Stove
- Window Coverings
- Washer
- Parking Type
- Double Attached
- Heated
- Insulated garage door
- Insulated
- Oversized
- Rear Drive Access
- Site Influences
- Fenced
- Golf Nearby
- Back Lane
- Landscaped deck
- Playground Nearby
Rooms
| Level | Type | Dimensions |
|---|---|---|
| Main | Living Room | 19.42 ft x 13.92 ft |
| Dining Room | 8.92 ft x 8.25 ft | |
| Kitchen | 9.67 ft x 9.08 ft | |
| Bedroom | 12.08 ft x 8.83 ft | |
| Four Piece Bath | - | |
| Upper | Primary Bedroom | 14.42 ft x 11.25 ft |
| Three Piece Ensuite Bath | - | |
| Walk-in Closet | 9.42 ft x 4 ft | |
| Bedroom | 11.75 ft x 5.92 ft | |
| Bedroom | 10.92 ft x 9.33 ft | |
| Basement | Recreation Room | 21.67 ft x 16.33 ft |
| Two Piece Bath | - | |
| Laundry Room | 12.5 ft x 8.5 ft |



